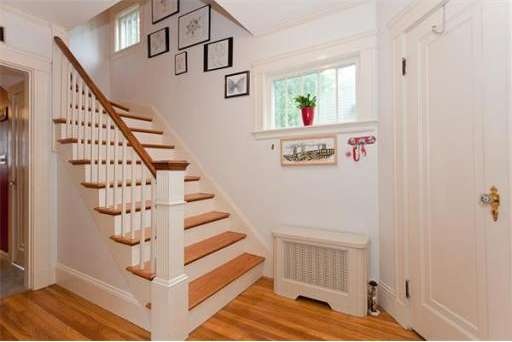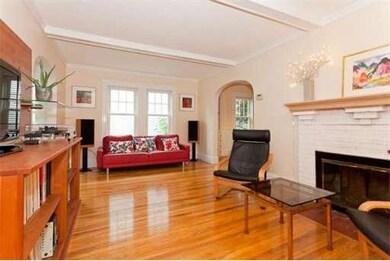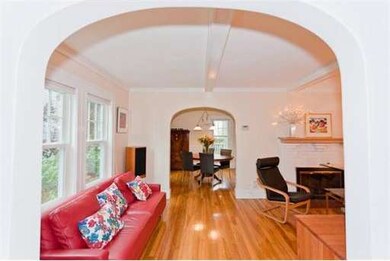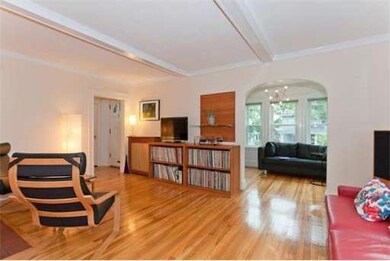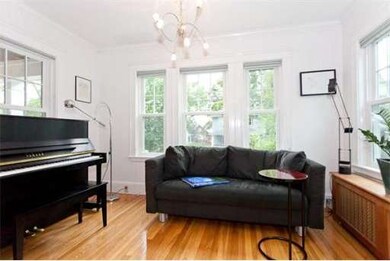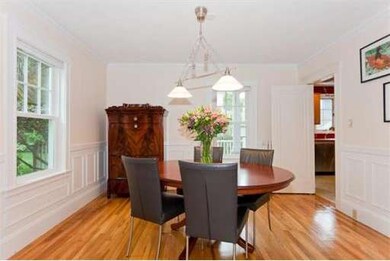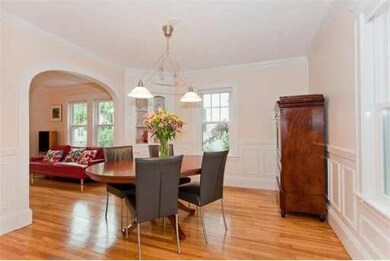
83 Scituate St Arlington, MA 02476
Arlington Center NeighborhoodAbout This Home
As of July 2021Built in 1931, this single-family Colonial has both charm & modern conveniences. You will enjoy the updated kitchen w/ newer appliances, fireplaced living room w/ beamed ceilings, sunny front room, and dining room w/ a built-in corner cabinet. There are 3 spacious beds, 2 ½ baths, and a renovation that includes the master bedroom with full bath. A finished basement, detached garage, front porch & back deck make this home a neighborhood gem! Close to Brackett School, Robbins Farm, & major routes.
Last Agent to Sell the Property
Gibson Sotheby's International Realty Listed on: 06/15/2012

Last Buyer's Agent
Nancy Roos
Redfin Corp. License #448553278
Home Details
Home Type
Single Family
Est. Annual Taxes
$13,650
Year Built
1931
Lot Details
0
Listing Details
- Lot Description: Paved Drive, Fenced/Enclosed
- Special Features: None
- Property Sub Type: Detached
- Year Built: 1931
Interior Features
- Has Basement: Yes
- Fireplaces: 1
- Primary Bathroom: Yes
- Number of Rooms: 9
- Amenities: Public Transportation, Shopping, Tennis Court, Park, Bike Path, Public School
- Electric: Circuit Breakers
- Energy: Insulated Windows, Insulated Doors, Storm Doors, Prog. Thermostat
- Flooring: Tile, Hardwood
- Interior Amenities: Cable Available, Walk-up Attic
- Basement: Full, Partially Finished, Walk Out, Concrete Floor
- Bedroom 2: Second Floor, 16X9
- Bedroom 3: Second Floor, 13X11
- Bathroom #1: First Floor
- Bathroom #2: Second Floor
- Bathroom #3: Third Floor
- Kitchen: First Floor
- Laundry Room: Basement
- Living Room: First Floor, 17X11
- Master Bedroom: Third Floor, 21X17
- Master Bedroom Description: Full Bath, Skylight, Cathedral Ceils, Ceiling - Beamed, Hard Wood Floor, Cable Hookup, Remodeled
- Dining Room: First Floor, 12X11
- Family Room: Basement
Exterior Features
- Construction: Frame
- Exterior: Vinyl
- Exterior Features: Deck - Composite, Gutters, Sprinkler System, Screens
- Foundation: Concrete Block
Garage/Parking
- Garage Parking: Detached
- Garage Spaces: 1
- Parking: Paved Driveway
- Parking Spaces: 3
Utilities
- Cooling Zones: 1
- Heat Zones: 2
- Hot Water: Natural Gas, Tank
- Utility Connections: for Gas Range, for Gas Dryer, Washer Hookup
Condo/Co-op/Association
- HOA: No
Ownership History
Purchase Details
Purchase Details
Purchase Details
Purchase Details
Purchase Details
Similar Homes in the area
Home Values in the Area
Average Home Value in this Area
Purchase History
| Date | Type | Sale Price | Title Company |
|---|---|---|---|
| Quit Claim Deed | -- | None Available | |
| Quit Claim Deed | -- | None Available | |
| Deed | -- | -- | |
| Deed | -- | -- | |
| Deed | $655,000 | -- | |
| Deed | $655,000 | -- | |
| Deed | $483,000 | -- | |
| Deed | -- | -- | |
| Deed | $655,000 | -- | |
| Deed | $483,000 | -- | |
| Deed | $228,500 | -- |
Mortgage History
| Date | Status | Loan Amount | Loan Type |
|---|---|---|---|
| Previous Owner | $724,500 | Purchase Money Mortgage | |
| Previous Owner | $465,750 | New Conventional | |
| Previous Owner | $86,750 | No Value Available | |
| Previous Owner | $465,000 | No Value Available |
Property History
| Date | Event | Price | Change | Sq Ft Price |
|---|---|---|---|---|
| 07/19/2021 07/19/21 | Sold | $1,205,000 | +17.6% | $523 / Sq Ft |
| 06/15/2021 06/15/21 | Pending | -- | -- | -- |
| 06/07/2021 06/07/21 | For Sale | $1,025,000 | +45.9% | $444 / Sq Ft |
| 07/31/2012 07/31/12 | Sold | $702,500 | +2.0% | $305 / Sq Ft |
| 06/19/2012 06/19/12 | Pending | -- | -- | -- |
| 06/15/2012 06/15/12 | For Sale | $689,000 | -- | $300 / Sq Ft |
Tax History Compared to Growth
Tax History
| Year | Tax Paid | Tax Assessment Tax Assessment Total Assessment is a certain percentage of the fair market value that is determined by local assessors to be the total taxable value of land and additions on the property. | Land | Improvement |
|---|---|---|---|---|
| 2025 | $13,650 | $1,267,400 | $563,300 | $704,100 |
| 2024 | $12,415 | $1,172,300 | $540,800 | $631,500 |
| 2023 | $11,950 | $1,066,000 | $473,200 | $592,800 |
| 2022 | $10,198 | $893,000 | $450,600 | $442,400 |
| 2021 | $9,989 | $880,900 | $450,600 | $430,300 |
| 2020 | $9,744 | $881,000 | $450,600 | $430,400 |
| 2019 | $8,366 | $743,000 | $422,500 | $320,500 |
| 2018 | $76,276 | $669,700 | $349,200 | $320,500 |
| 2017 | $8,058 | $641,600 | $321,100 | $320,500 |
| 2016 | $7,860 | $614,100 | $292,900 | $321,200 |
| 2015 | $8,022 | $592,000 | $287,300 | $304,700 |
Agents Affiliated with this Home
-
Dana Schaefer

Seller's Agent in 2021
Dana Schaefer
Compass
(617) 797-5293
2 in this area
65 Total Sales
-
Anthony Stanton

Buyer's Agent in 2021
Anthony Stanton
Boston Realty Company
(781) 964-6626
1 in this area
28 Total Sales
-
Steve McKenna

Seller's Agent in 2012
Steve McKenna
Gibson Sotheby's International Realty
(781) 645-0505
106 in this area
522 Total Sales
-
N
Buyer's Agent in 2012
Nancy Roos
Redfin Corp.
Map
Source: MLS Property Information Network (MLS PIN)
MLS Number: 71397299
APN: ARLI-000142-000001-000005
- 11 Stevens Terrace
- 221 Highland Ave
- 31 Walnut St
- 990 Massachusetts Ave Unit 37
- 12 Highland Ave Unit A
- 37 Fountain Rd
- 995 Mass Ave Unit 404
- 1025 Massachusetts Ave Unit 204
- 1025 Massachusetts Ave Unit 304
- 1025 Massachusetts Ave Unit 404
- 1025 Massachusetts Ave Unit 211
- 1025 Massachusetts Ave Unit 210
- 1025 Massachusetts Ave Unit 205
- 506 Plan at Majestic Mill Brook
- 505 Plan at Majestic Mill Brook
- 415 Plan at Majestic Mill Brook
- 411 Plan at Majestic Mill Brook
- 404 Plan at Majestic Mill Brook
- 313 Plan at Majestic Mill Brook
- 312 Plan at Majestic Mill Brook
