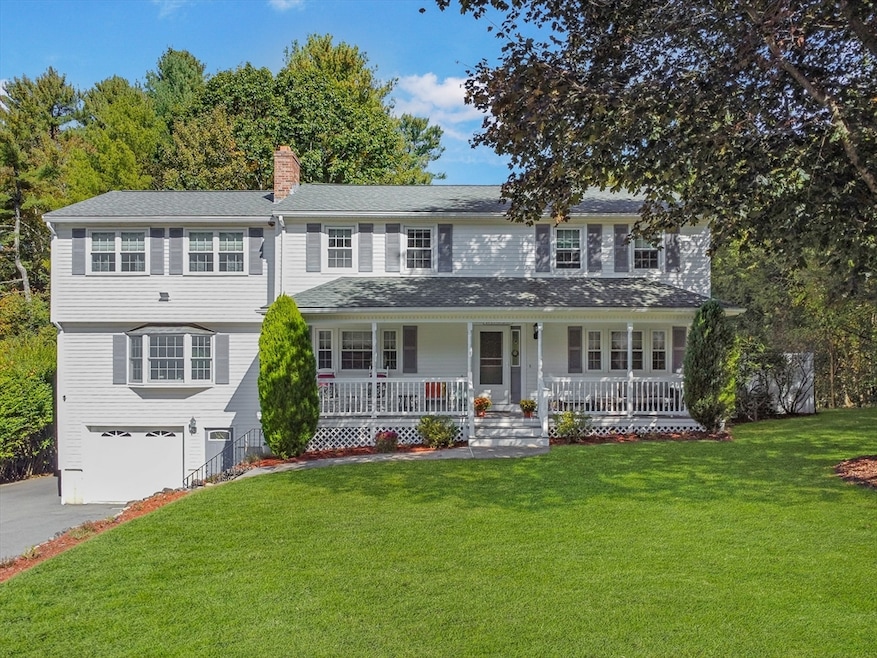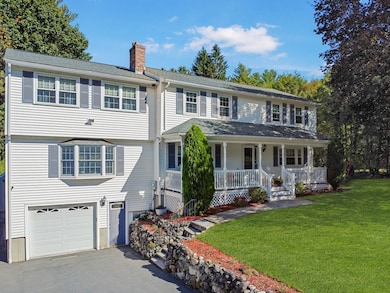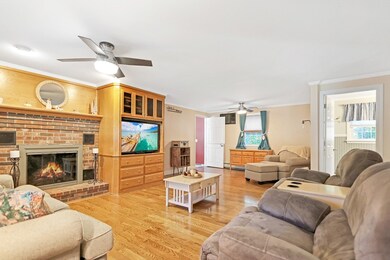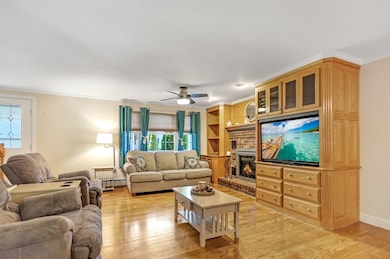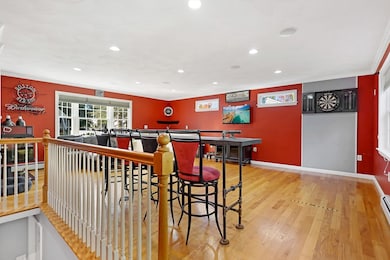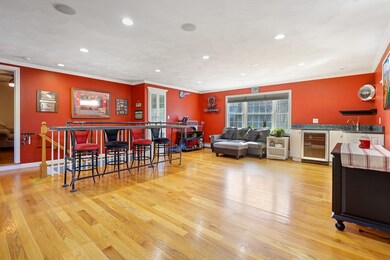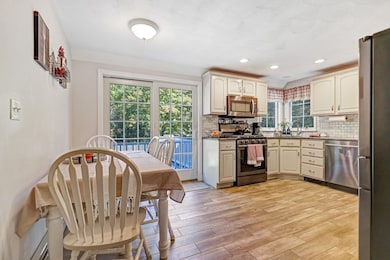83 Sevoian Dr Methuen, MA 01844
The West End NeighborhoodEstimated payment $4,966/month
Highlights
- Golf Course Community
- Above Ground Pool
- Landscaped Professionally
- Medical Services
- Colonial Architecture
- Deck
About This Home
Welcome home to this meticulously maintained and thoughtfully updated 5 bedroom, 3.5 bath Center Entrance Colonial with farmers' porch nestled in a desirable, commuter-friendly West Methuen neighborhood. Inside discover a bright and spacious layout, showcasing upgrades throughout. Enjoy year-round comfort with central A/C. The main level boasts generous living spaces, perfect for both daily life and entertaining. A standout feature is the ADU in the finished lower level, with over 700sq ft, offering privacy and independent living with its own separate entrance, ideal for extended family, guests or income. The exterior is just as impressive: An exceptional drive-through garage provides convenience and extra utility. The lush, green lawn is effortlessly maintained with the irrigation system. Enjoy the warmer weather on the oversized deck and the above-ground pool w/ heater - perfect for summer fun. A storage shed provides ample space for tools and equipment. This home is a MUST SEE!
Home Details
Home Type
- Single Family
Est. Annual Taxes
- $6,481
Year Built
- Built in 1978 | Remodeled
Lot Details
- 0.46 Acre Lot
- Cul-De-Sac
- Fenced Yard
- Landscaped Professionally
- Sprinkler System
- Property is zoned RB
Parking
- 1 Car Attached Garage
- Tuck Under Parking
- Garage Door Opener
- Driveway
- Open Parking
- Off-Street Parking
Home Design
- Colonial Architecture
- Frame Construction
- Shingle Roof
- Concrete Perimeter Foundation
Interior Spaces
- 3,838 Sq Ft Home
- Chair Railings
- Crown Molding
- Cathedral Ceiling
- Ceiling Fan
- Recessed Lighting
- Light Fixtures
- Insulated Windows
- Sliding Doors
- Insulated Doors
- Great Room
- Living Room with Fireplace
Kitchen
- Range
- Microwave
- Dishwasher
- Stainless Steel Appliances
- Solid Surface Countertops
Flooring
- Wood
- Wall to Wall Carpet
- Laminate
- Ceramic Tile
Bedrooms and Bathrooms
- 5 Bedrooms
- Primary bedroom located on second floor
- Cedar Closet
- Walk-In Closet
- Dressing Area
- In-Law or Guest Suite
- Dual Vanity Sinks in Primary Bathroom
- Bathtub
- Separate Shower
Laundry
- Laundry on upper level
- Washer Hookup
Basement
- Walk-Out Basement
- Basement Fills Entire Space Under The House
- Interior Basement Entry
- Garage Access
Outdoor Features
- Above Ground Pool
- Balcony
- Deck
- Outdoor Storage
- Porch
Location
- Property is near public transit
- Property is near schools
Schools
- Marsh Elementary And Middle School
- Methuen High School
Utilities
- Cooling System Mounted In Outer Wall Opening
- Central Air
- Heating System Uses Oil
- Baseboard Heating
- Generator Hookup
- 200+ Amp Service
- Power Generator
- Water Heater
- High Speed Internet
- Cable TV Available
Listing and Financial Details
- Legal Lot and Block 0066BY / 00126A
- Assessor Parcel Number M:00312 B:00126A L:0066BY,2036727
Community Details
Overview
- No Home Owners Association
- West Methuen Subdivision
Amenities
- Medical Services
- Shops
Recreation
- Golf Course Community
Map
Home Values in the Area
Average Home Value in this Area
Tax History
| Year | Tax Paid | Tax Assessment Tax Assessment Total Assessment is a certain percentage of the fair market value that is determined by local assessors to be the total taxable value of land and additions on the property. | Land | Improvement |
|---|---|---|---|---|
| 2025 | $6,481 | $612,600 | $246,700 | $365,900 |
| 2024 | $6,441 | $593,100 | $224,300 | $368,800 |
| 2023 | $6,255 | $534,600 | $200,200 | $334,400 |
| 2022 | $5,831 | $446,800 | $160,200 | $286,600 |
| 2021 | $5,484 | $415,800 | $152,200 | $263,600 |
| 2020 | $5,434 | $404,300 | $152,200 | $252,100 |
| 2019 | $5,331 | $375,700 | $144,200 | $231,500 |
| 2018 | $5,048 | $364,100 | $144,200 | $219,900 |
| 2017 | $5,047 | $344,500 | $144,200 | $200,300 |
| 2016 | $5,044 | $340,600 | $144,200 | $196,400 |
| 2015 | $4,857 | $332,700 | $144,200 | $188,500 |
Property History
| Date | Event | Price | List to Sale | Price per Sq Ft |
|---|---|---|---|---|
| 10/27/2025 10/27/25 | Pending | -- | -- | -- |
| 10/22/2025 10/22/25 | For Sale | $839,725 | -- | $219 / Sq Ft |
Purchase History
| Date | Type | Sale Price | Title Company |
|---|---|---|---|
| Quit Claim Deed | -- | -- | |
| Quit Claim Deed | -- | -- | |
| Quit Claim Deed | -- | -- | |
| Deed | $324,900 | -- | |
| Deed | $324,900 | -- |
Mortgage History
| Date | Status | Loan Amount | Loan Type |
|---|---|---|---|
| Previous Owner | $280,000 | No Value Available | |
| Previous Owner | $306,000 | No Value Available | |
| Previous Owner | $245,000 | No Value Available |
Source: MLS Property Information Network (MLS PIN)
MLS Number: 73446806
APN: METH-000312-000126-A000066BY
- 131 Bridle Path Ln
- 2 Campus Rd
- 1 Bridle Path Ln
- 221 Pelham St
- 219 Pelham St
- 220 Pelham St
- 14 Tedesco Rd
- 20 Canobieola Rd
- 96 Harris St
- 23 Hampshire Rd Unit 404
- 19 Hampshire Rd Unit 304
- 0 Hampshire Rd
- 39 Ticklefancy Ln
- 90 Butternut Ln
- 86 Butternut Ln
- 10 Brady Ave
- 128 West St
- 13 Riverview Ave
- 1 Tilbury Rd
- 17 Meredith Rd
