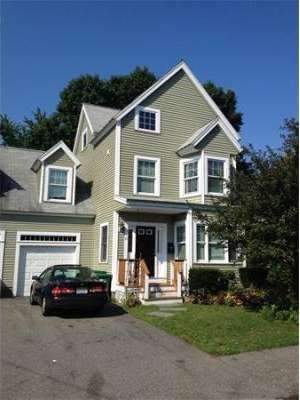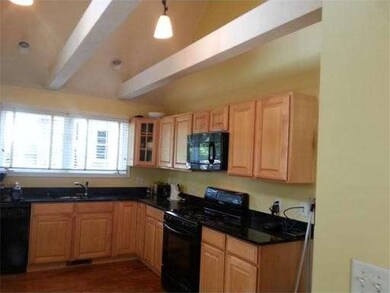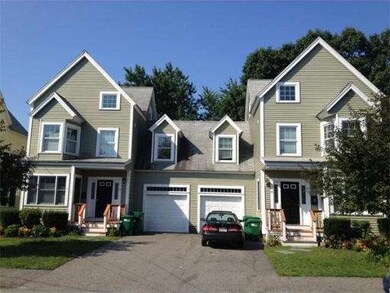
83 Sharon St Medford, MA 02155
West Medford NeighborhoodAbout This Home
As of August 2019CUSTOM BUILT TOWNHOUSE! 2004! Sunsplashed, pleasing open floor plan, ALL hardwood floors, 3 spacious bedrms including master suite! Two full & one half bathrooms. Maple Cabinets, Granite counters & hardwood floors in the cathedral kitchen with access to private yard with custom landscaping. Rare opportunity in historic West Medford commuter rail, shops, cafes, school, Route 16 & Arlington! 1 car garage & 2 car driveway. Unfinished basement & attic. OFFERS DUE BY 5PM 7/23
Property Details
Home Type
Condominium
Est. Annual Taxes
$8,396
Year Built
2004
Lot Details
0
Listing Details
- Unit Level: 1
- Unit Placement: Street, End
- Special Features: None
- Property Sub Type: Condos
- Year Built: 2004
Interior Features
- Has Basement: Yes
- Primary Bathroom: Yes
- Number of Rooms: 6
- Amenities: Public Transportation, Shopping, Park, Bike Path, Conservation Area, House of Worship, Private School, Public School, T-Station, University
- Energy: Insulated Windows, Insulated Doors
- Flooring: Wood
- Insulation: Full
- Interior Amenities: Cable Available, Walk-up Attic
- Bedroom 2: Second Floor
- Bedroom 3: Second Floor
- Bathroom #1: First Floor
- Bathroom #2: Second Floor
- Bathroom #3: Second Floor
- Kitchen: First Floor
- Laundry Room: Basement
- Living Room: First Floor
- Master Bedroom: Second Floor
- Master Bedroom Description: Bathroom - Full, Closet, Flooring - Hardwood, Cable Hookup
- Dining Room: First Floor
Exterior Features
- Construction: Frame
- Exterior: Vinyl
- Exterior Unit Features: Deck, Patio, Fenced Yard, Garden Area, Gutters, Professional Landscaping
Garage/Parking
- Garage Parking: Attached
- Garage Spaces: 1
- Parking: Off-Street
- Parking Spaces: 3
Utilities
- Cooling Zones: 2
- Heat Zones: 2
- Hot Water: Natural Gas
- Utility Connections: for Gas Range, for Gas Oven, Washer Hookup
Condo/Co-op/Association
- Association Fee Includes: Master Insurance, Exterior Maintenance, Landscaping, Snow Removal
- Association Pool: No
- Management: Owner Association
- No Units: 4
- Unit Building: 83
Ownership History
Purchase Details
Home Financials for this Owner
Home Financials are based on the most recent Mortgage that was taken out on this home.Purchase Details
Home Financials for this Owner
Home Financials are based on the most recent Mortgage that was taken out on this home.Purchase Details
Home Financials for this Owner
Home Financials are based on the most recent Mortgage that was taken out on this home.Purchase Details
Home Financials for this Owner
Home Financials are based on the most recent Mortgage that was taken out on this home.Purchase Details
Home Financials for this Owner
Home Financials are based on the most recent Mortgage that was taken out on this home.Similar Homes in the area
Home Values in the Area
Average Home Value in this Area
Purchase History
| Date | Type | Sale Price | Title Company |
|---|---|---|---|
| Condominium Deed | $825,000 | -- | |
| Not Resolvable | $445,000 | -- | |
| Deed | $469,000 | -- | |
| Deed | $467,000 | -- | |
| Deed | $460,000 | -- | |
| Deed | $547,000 | -- |
Mortgage History
| Date | Status | Loan Amount | Loan Type |
|---|---|---|---|
| Open | $400,000 | New Conventional | |
| Previous Owner | $130,000 | No Value Available | |
| Previous Owner | $342,000 | Purchase Money Mortgage | |
| Previous Owner | $322,000 | Purchase Money Mortgage | |
| Previous Owner | $359,650 | Purchase Money Mortgage | |
| Previous Owner | $894,900 | Purchase Money Mortgage |
Property History
| Date | Event | Price | Change | Sq Ft Price |
|---|---|---|---|---|
| 08/28/2019 08/28/19 | Sold | $825,000 | +5.9% | $437 / Sq Ft |
| 06/17/2019 06/17/19 | Pending | -- | -- | -- |
| 06/07/2019 06/07/19 | For Sale | $779,000 | +75.1% | $412 / Sq Ft |
| 09/04/2013 09/04/13 | Sold | $445,000 | 0.0% | $241 / Sq Ft |
| 07/28/2013 07/28/13 | Off Market | $445,000 | -- | -- |
| 07/19/2013 07/19/13 | For Sale | $459,000 | -- | $248 / Sq Ft |
Tax History Compared to Growth
Tax History
| Year | Tax Paid | Tax Assessment Tax Assessment Total Assessment is a certain percentage of the fair market value that is determined by local assessors to be the total taxable value of land and additions on the property. | Land | Improvement |
|---|---|---|---|---|
| 2025 | $8,396 | $985,400 | $0 | $985,400 |
| 2024 | $8,396 | $985,400 | $0 | $985,400 |
| 2023 | $7,110 | $822,000 | $0 | $822,000 |
| 2022 | $6,851 | $760,400 | $0 | $760,400 |
| 2021 | $7,225 | $767,800 | $0 | $767,800 |
| 2020 | $6,725 | $732,600 | $0 | $732,600 |
| 2019 | $6,771 | $705,300 | $0 | $705,300 |
| 2018 | $6,205 | $606,000 | $0 | $606,000 |
| 2017 | $6,266 | $593,400 | $0 | $593,400 |
| 2016 | $5,234 | $467,700 | $0 | $467,700 |
| 2015 | $5,005 | $427,800 | $0 | $427,800 |
Agents Affiliated with this Home
-
J
Seller's Agent in 2019
Jennifer Stein
HomeLister, Inc.
-
Denise Price

Buyer's Agent in 2019
Denise Price
Berkshire Hathaway HomeServices Commonwealth Real Estate
(617) 694-7244
1 in this area
51 Total Sales
-
Kelly Catallo

Seller's Agent in 2013
Kelly Catallo
Realty ONE Group Cosmopolitan
(339) 221-5412
3 in this area
76 Total Sales
-
Mike DelRose

Buyer's Agent in 2013
Mike DelRose
Coldwell Banker Realty - Belmont
(617) 923-8355
203 Total Sales
Map
Source: MLS Property Information Network (MLS PIN)
MLS Number: 71558050
APN: MEDF-M-02 31
- 44 Sherman St
- 90 Boston Ave Unit 3
- 211 Arlington St
- 159 Sharon St Unit 159
- 548 High St
- 12 Temple St
- 4 Grove St
- 124 Boston Ave
- 108 Decatur St Unit 5
- 122 Decatur St Unit 12
- 0 Jerome St Unit 72734260
- 7 Arizona Terrace Unit 1
- 421 High St Unit 205
- 421 High St Unit 308
- 421 High St Unit 203
- 421 High St Unit 101
- 421 High St Unit 202
- 421 High St Unit 204
- 395 Alewife Brook Pkwy Unit PH E
- 79 Fairfax St Unit 79


