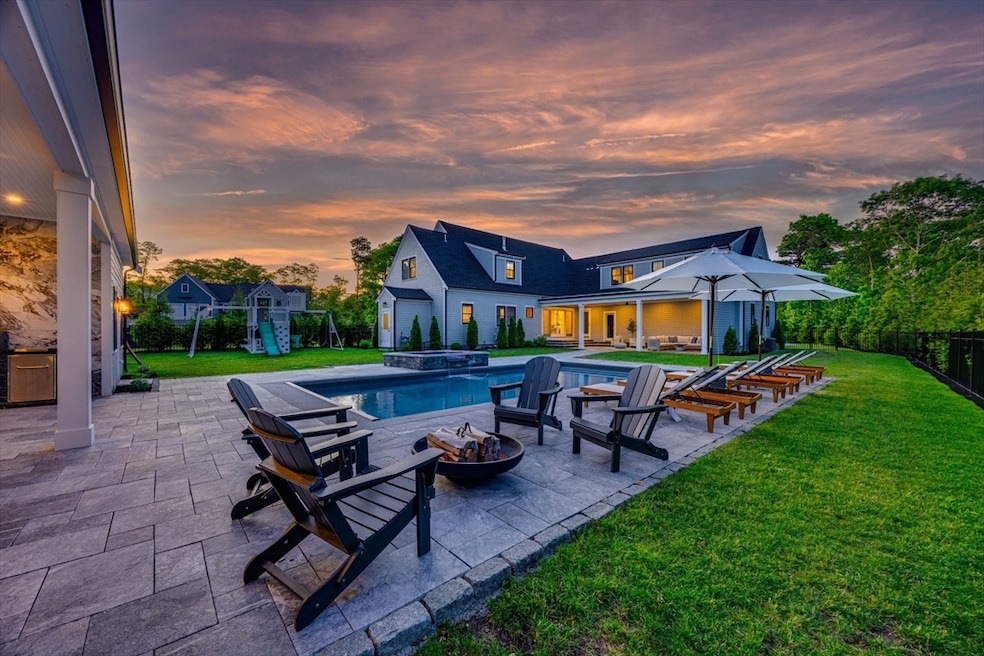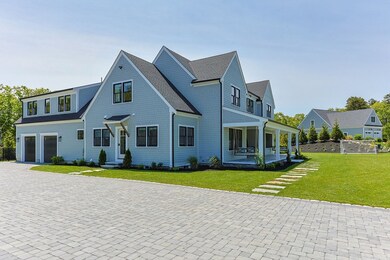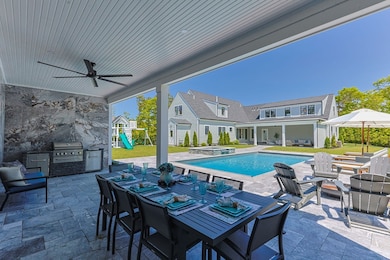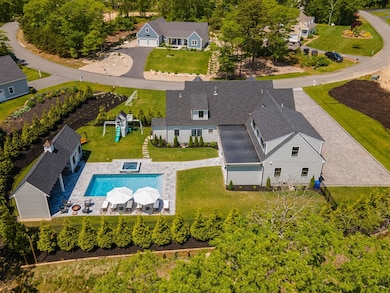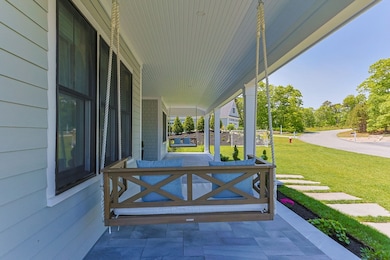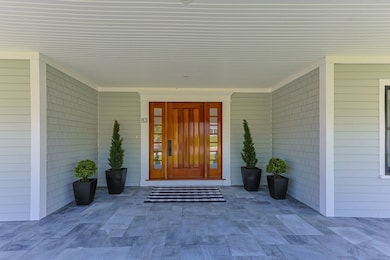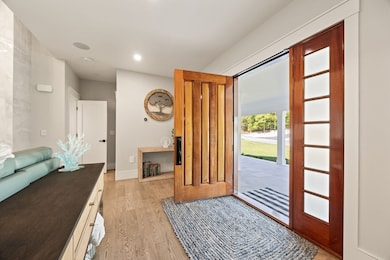83 Sisters Cir Circle, MA 02675
Yarmouth Port NeighborhoodEstimated payment $15,051/month
Highlights
- Golf Course Community
- In Ground Pool
- Open Floorplan
- Media Room
- 0.92 Acre Lot
- Custom Closet System
About This Home
Welcome to your dream home in sought after Cummaquid Heights! This stunning new Colonial offers 4 bedrooms/4.5 baths & custom details throughout that will leave you breathless. Step inside and be greeted by a spacious open floor plan boasting a chef's kitchen equipped with Viking stainless steel appliances, perfect for creating culinary masterpieces, dining area and living room with gas fireplace. This stunning property features 1st and 2nd floor en-suites, perfect for ultimate privacy and comfort. The bonus room is ideal for out of town guests or a private sanctuary away from the hustle and bustle. The finished lower level boasts a family room, in-home gym, movie theatre, wet bar & half bath creating endless opportunities for entertainment and relaxation. Step outside and be greeted by a luxurious heated pool, inviting hot tub, and spacious stone patio perfect for entertaining. Whether you're soaking up the sun or hosting a summer barbecue, this backyard paradise is sure to impress.
Home Details
Home Type
- Single Family
Est. Annual Taxes
- $10,248
Year Built
- Built in 2022
Lot Details
- 0.92 Acre Lot
- Fenced Yard
- Landscaped Professionally
- Level Lot
- Sprinkler System
- Cleared Lot
- Wooded Lot
- Property is zoned 101
HOA Fees
- $17 Monthly HOA Fees
Parking
- 2 Car Attached Garage
- Stone Driveway
- Open Parking
Home Design
- Colonial Architecture
- Shingle Roof
- Concrete Perimeter Foundation
Interior Spaces
- Open Floorplan
- Wet Bar
- Central Vacuum
- Wired For Sound
- Cathedral Ceiling
- Recessed Lighting
- Decorative Lighting
- Insulated Windows
- Sliding Doors
- Great Room
- Living Room with Fireplace
- Dining Area
- Media Room
- Loft
- Home Gym
Kitchen
- Breakfast Bar
- Stove
- Range with Range Hood
- Microwave
- Dishwasher
- Wine Refrigerator
- Viking Appliances
- Stainless Steel Appliances
- Kitchen Island
- Solid Surface Countertops
- Trash Compactor
- Pot Filler
Flooring
- Wood
- Wall to Wall Carpet
- Marble
- Ceramic Tile
Bedrooms and Bathrooms
- 4 Bedrooms
- Primary Bedroom on Main
- Custom Closet System
- Walk-In Closet
- Double Vanity
- Soaking Tub
- Separate Shower
- Linen Closet In Bathroom
Laundry
- Laundry on main level
- Dryer
- Washer
- Sink Near Laundry
- Laundry Chute
Finished Basement
- Basement Fills Entire Space Under The House
- Interior Basement Entry
Eco-Friendly Details
- Whole House Vacuum System
Pool
- In Ground Pool
- Spa
Outdoor Features
- Patio
- Outdoor Storage
- Rain Gutters
- Porch
Utilities
- Forced Air Heating and Cooling System
- 2 Heating Zones
- Heating System Uses Natural Gas
- Gas Water Heater
- Private Sewer
Listing and Financial Details
- Assessor Parcel Number M:0093 B:004.8 L:0000,4726093
Community Details
Overview
- Cummaquid Heights Subdivision
Recreation
- Golf Course Community
Map
Home Values in the Area
Average Home Value in this Area
Tax History
| Year | Tax Paid | Tax Assessment Tax Assessment Total Assessment is a certain percentage of the fair market value that is determined by local assessors to be the total taxable value of land and additions on the property. | Land | Improvement |
|---|---|---|---|---|
| 2025 | $10,248 | $1,447,500 | $186,800 | $1,260,700 |
| 2024 | $6,035 | $817,800 | $162,400 | $655,400 |
| 2023 | $1,197 | $147,600 | $147,600 | $0 |
| 2022 | $1,292 | $140,700 | $140,700 | $0 |
| 2021 | $1,476 | $154,400 | $154,400 | $0 |
| 2020 | $1,518 | $151,800 | $151,800 | $0 |
| 2019 | $1,533 | $151,800 | $151,800 | $0 |
| 2018 | $1,469 | $142,800 | $142,800 | $0 |
| 2017 | $1,431 | $142,800 | $142,800 | $0 |
| 2016 | $1,425 | $142,800 | $142,800 | $0 |
| 2015 | $1,434 | $142,800 | $142,800 | $0 |
Property History
| Date | Event | Price | List to Sale | Price per Sq Ft |
|---|---|---|---|---|
| 06/10/2025 06/10/25 | For Sale | $2,685,000 | -- | $624 / Sq Ft |
Source: MLS Property Information Network (MLS PIN)
MLS Number: 73388744
APN: YARM-000093-000004-080000
- 83 Sisters Cir
- 81 Desert Sands Ln
- 67 Spy Glass Hill Rd
- 99 Old Hyannis Rd
- 111 Old Hyannis Rd
- 25 Congressional Dr
- 65 Oakmont Rd
- 105 Old Hyannis Rd
- 33 Midpine Rd
- 92 Brentwood Dr
- 44 Iris Ln
- 4390 Main St
- 29 Lumberjack Trail
- 41 Dromoland Ln
- 116 Main St
- 112 Main St
- 116 Main (Route 6a) St
- 162 Route 6a
- 186 Route 6a
- 94 Country Club Dr Unit Country Club
- 1272 Mary Dunn Rd
- 265 Communication Way
- 99 Wilkens Ln
- 90 Wendward Way Unit 90
- 45 Bernard St
- 118 Walton Ave
- 40 Bradford Rd
- 32 Washington Avenue Extension
- 27 Pleasant St
- 40 Pleasant St
- 60 Pleasant St Unit 3B
- 45 Louis St
- 40 North St Unit 8
- 42 North St Unit 4
- 42 North St Unit 7
- 28 Swan Lake Rd
- 45 Checkerberry Ln
- 483 Route 28
- 35 Arlington St
