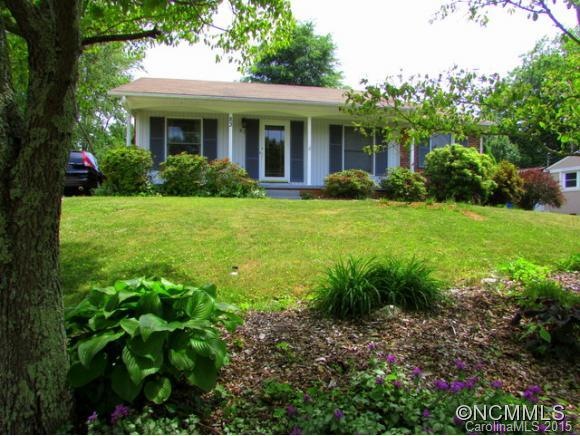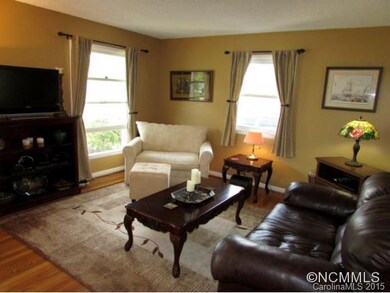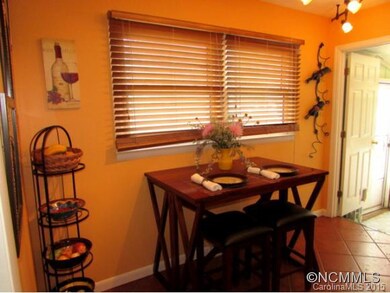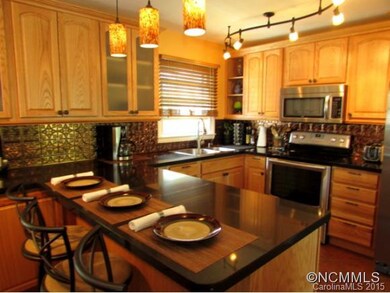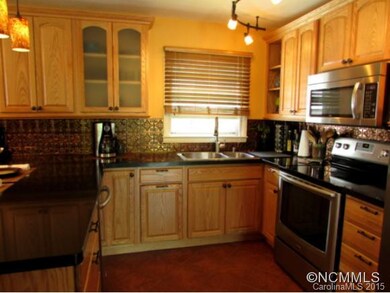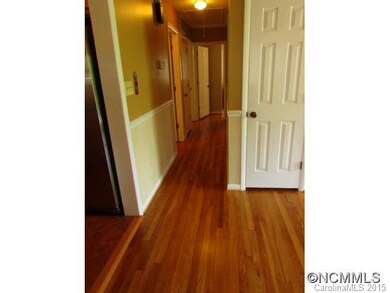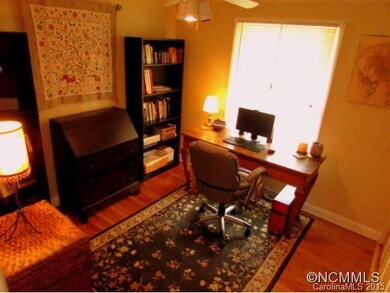
83 Skyview Terrace Asheville, NC 28806
West Asheville NeighborhoodHighlights
- Open Floorplan
- Cottage
- Walk-In Closet
- Wood Flooring
- Skylights
- Breakfast Bar
About This Home
As of August 2025Amazing home with a dream kitchen.Original refinished hrdwds thruout,Silestone countertops w/Bacteriostatic Protection,Culligan whole-house water filtration system can be continued for monthly fee or removed,New Stain Master high traffic carpet in Master Bedroom,Pull down attic stairs w/renovated space makes for accessible storage,Fenced in backyard~perfect for children/pets.
Last Agent to Sell the Property
Dawn McDade
Keller Williams Professionals License #247217 Listed on: 05/15/2015

Home Details
Home Type
- Single Family
Est. Annual Taxes
- $2,718
Year Built
- Built in 1966
Lot Details
- Front Green Space
- Fenced
- Level Lot
- Many Trees
Parking
- Workshop in Garage
Home Design
- Cottage
- Vinyl Siding
Interior Spaces
- Open Floorplan
- Skylights
- Insulated Windows
- Crawl Space
- Pull Down Stairs to Attic
- Storm Doors
Kitchen
- Breakfast Bar
- Kitchen Island
Flooring
- Wood
- Tile
Bedrooms and Bathrooms
- Walk-In Closet
- 2 Full Bathrooms
Outdoor Features
- Shed
Listing and Financial Details
- Assessor Parcel Number 9638-39-8862-00000
Ownership History
Purchase Details
Home Financials for this Owner
Home Financials are based on the most recent Mortgage that was taken out on this home.Purchase Details
Home Financials for this Owner
Home Financials are based on the most recent Mortgage that was taken out on this home.Purchase Details
Home Financials for this Owner
Home Financials are based on the most recent Mortgage that was taken out on this home.Purchase Details
Home Financials for this Owner
Home Financials are based on the most recent Mortgage that was taken out on this home.Similar Homes in Asheville, NC
Home Values in the Area
Average Home Value in this Area
Purchase History
| Date | Type | Sale Price | Title Company |
|---|---|---|---|
| Warranty Deed | $405,000 | None Listed On Document | |
| Warranty Deed | $300,000 | None Available | |
| Warranty Deed | $215,000 | None Available | |
| Warranty Deed | $122,000 | -- |
Mortgage History
| Date | Status | Loan Amount | Loan Type |
|---|---|---|---|
| Open | $364,500 | New Conventional | |
| Previous Owner | $285,000 | New Conventional | |
| Previous Owner | $212,600 | Adjustable Rate Mortgage/ARM | |
| Previous Owner | $142,400 | Unknown | |
| Previous Owner | $122,000 | No Value Available | |
| Previous Owner | $85,895 | Unknown | |
| Previous Owner | $9,600 | Unknown | |
| Previous Owner | $30,000 | Credit Line Revolving | |
| Previous Owner | $16,000 | Unknown |
Property History
| Date | Event | Price | Change | Sq Ft Price |
|---|---|---|---|---|
| 08/15/2025 08/15/25 | Sold | $405,000 | -4.7% | $315 / Sq Ft |
| 06/09/2025 06/09/25 | Price Changed | $425,000 | -2.9% | $330 / Sq Ft |
| 05/21/2025 05/21/25 | For Sale | $437,500 | +45.8% | $340 / Sq Ft |
| 12/22/2020 12/22/20 | Sold | $300,000 | +3.4% | $240 / Sq Ft |
| 10/24/2020 10/24/20 | Pending | -- | -- | -- |
| 10/21/2020 10/21/20 | For Sale | $290,000 | +34.9% | $232 / Sq Ft |
| 06/29/2015 06/29/15 | Sold | $214,900 | 0.0% | $155 / Sq Ft |
| 05/30/2015 05/30/15 | Pending | -- | -- | -- |
| 05/15/2015 05/15/15 | For Sale | $214,900 | -- | $155 / Sq Ft |
Tax History Compared to Growth
Tax History
| Year | Tax Paid | Tax Assessment Tax Assessment Total Assessment is a certain percentage of the fair market value that is determined by local assessors to be the total taxable value of land and additions on the property. | Land | Improvement |
|---|---|---|---|---|
| 2024 | $2,718 | $293,200 | $41,300 | $251,900 |
| 2023 | $2,718 | $293,200 | $41,300 | $251,900 |
| 2022 | $2,612 | $293,200 | $41,300 | $251,900 |
| 2021 | $2,612 | $293,200 | $0 | $0 |
| 2020 | $1,889 | $197,200 | $0 | $0 |
| 2019 | $1,889 | $197,200 | $0 | $0 |
| 2018 | $1,889 | $197,200 | $0 | $0 |
| 2017 | $1,909 | $117,700 | $0 | $0 |
| 2016 | $1,270 | $117,700 | $0 | $0 |
| 2015 | $1,270 | $117,700 | $0 | $0 |
| 2014 | $1,252 | $117,700 | $0 | $0 |
Agents Affiliated with this Home
-
Holly Martin

Seller's Agent in 2025
Holly Martin
Carolina Mountain Sales
(828) 768-3282
5 in this area
81 Total Sales
-
Kendra Warren
K
Buyer's Agent in 2025
Kendra Warren
Keller Williams Professionals
(828) 263-3433
1 in this area
8 Total Sales
-
Brent Allen

Seller's Agent in 2020
Brent Allen
Patton Allen Real Estate LLC
(828) 777-5458
38 in this area
119 Total Sales
-
Andrew Smith
A
Seller Co-Listing Agent in 2020
Andrew Smith
Patton Allen Real Estate LLC
(828) 774-7820
15 in this area
55 Total Sales
-
Steven Noga

Buyer's Agent in 2020
Steven Noga
Dwell Realty Group
(336) 480-8018
1 in this area
70 Total Sales
-
D
Seller's Agent in 2015
Dawn McDade
Keller Williams Professionals
Map
Source: Canopy MLS (Canopy Realtor® Association)
MLS Number: CARNCM584443
APN: 9638-39-8862-00000
- 59 Skyview Terrace
- 27 Townview Dr
- 307 Hazel Mill Rd
- 76 Katherine St
- 321 Hazel Mill Rd
- 34 Edwards St
- 11 Edwards St
- 379 N Louisiana Ave
- 3 N Belgium Ln
- 338 Emma Rd
- 219 Fayetteville St
- 99999 Edgar St Unit 4 lots
- 312 Emma Rd
- 52 Boyd Ave
- 123 Brucemont Cir
- 37 Bryant St
- 7 Mauricet Ln
- 69 Branning St
- 27 Mauricet Ln
- 31 Mauricet Ln
