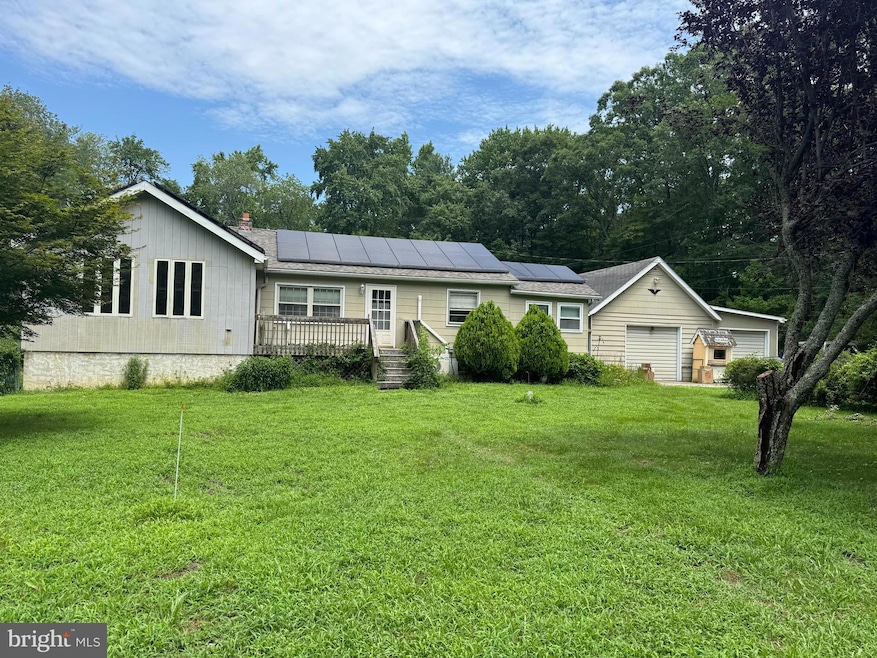
83 Station Rd Leesburg, NJ 08327
Maurice River NeighborhoodEstimated payment $1,696/month
Highlights
- 1.06 Acre Lot
- Wood Burning Stove
- Attic
- Deck
- Rambler Architecture
- No HOA
About This Home
Escape to the peace and quiet of country living in this charming 2-bedroom, 1-bath home, perfectly nestled in a serene rural setting. Enjoy morning coffee or evening sunsets on the expansive deck, ideal for entertaining, relaxing, or taking in the surrounding natural beauty.
Inside, you’ll find a warm and inviting layout with comfortable living spaces. Master bedroom has hardwood floors and wood cathedral ceiling. Large living room with wood burning stove surrounded by red brick walls. The full basement offers endless possibilities, New waterproof seal—storage, a workshop, or any other extra space ideas you may have. Home has solar panels to help with electricity bills. ($103 month) Home also has generator fuse box with outdoor hook-up.
Whether you’re looking for a weekend getaway, starter home, or a place to downsize in comfort, this property offers the perfect blend of privacy and potential. Don’t miss this opportunity to enjoy the simple pleasures of country living! Property being sold in "AS-IS" condition. All Certs and C.O. are the responsibility of the buyer.
Home Details
Home Type
- Single Family
Est. Annual Taxes
- $5,356
Year Built
- Built in 1955
Lot Details
- 1.06 Acre Lot
- Property is zoned VR
Parking
- 2 Car Detached Garage
- Parking Storage or Cabinetry
- Garage Door Opener
- Driveway
Home Design
- Rambler Architecture
- Brick Foundation
- Frame Construction
Interior Spaces
- 1,512 Sq Ft Home
- Property has 1 Level
- Ceiling Fan
- Wood Burning Stove
- Breakfast Area or Nook
- Attic
Bedrooms and Bathrooms
- 2 Main Level Bedrooms
- 1 Full Bathroom
Basement
- Basement Fills Entire Space Under The House
- Walk-Up Access
Outdoor Features
- Deck
- Outbuilding
Utilities
- Ductless Heating Or Cooling System
- Cooling System Mounted In Outer Wall Opening
- 90% Forced Air Heating System
- Heating System Uses Oil
- Well
- Electric Water Heater
- Cesspool
- On Site Septic
Community Details
- No Home Owners Association
Listing and Financial Details
- Tax Lot 00015
- Assessor Parcel Number 09-00288-00015
Map
Home Values in the Area
Average Home Value in this Area
Tax History
| Year | Tax Paid | Tax Assessment Tax Assessment Total Assessment is a certain percentage of the fair market value that is determined by local assessors to be the total taxable value of land and additions on the property. | Land | Improvement |
|---|---|---|---|---|
| 2025 | $5,357 | $185,100 | $45,100 | $140,000 |
| 2024 | $5,357 | $185,100 | $45,100 | $140,000 |
| 2023 | $5,436 | $185,100 | $45,100 | $140,000 |
| 2022 | $5,455 | $185,100 | $45,100 | $140,000 |
| 2021 | $4,882 | $185,100 | $45,100 | $140,000 |
| 2020 | $5,349 | $185,100 | $45,100 | $140,000 |
| 2019 | $5,227 | $185,100 | $45,100 | $140,000 |
| 2018 | $5,103 | $185,100 | $45,100 | $140,000 |
| 2017 | $5,072 | $185,100 | $45,100 | $140,000 |
| 2016 | $4,937 | $185,100 | $45,100 | $140,000 |
| 2015 | $4,644 | $185,100 | $45,100 | $140,000 |
| 2014 | $4,553 | $185,100 | $45,100 | $140,000 |
Property History
| Date | Event | Price | Change | Sq Ft Price |
|---|---|---|---|---|
| 07/31/2025 07/31/25 | Price Changed | $229,900 | -4.2% | $152 / Sq Ft |
| 07/16/2025 07/16/25 | For Sale | $239,900 | -- | $159 / Sq Ft |
Similar Homes in the area
Source: Bright MLS
MLS Number: NJCB2025208
APN: 09-00288-0000-00015
- 0 Route 47 Unit NJCB2025104
- 4638 New Jersey 47
- 0 Ward Ave Unit NJCB2023148
- 623 Main St
- 643 Main St
- 196 Carlisle Place Rd
- 423 Main St
- 85 Newell Rd
- 0 Route 47 Unit NJCB2023500
- 96 Main St
- 1224 Front St
- 1223 Front St
- 9516 Highland St
- 9087 Highland St
- 31 Macdonald Ln
- 2029 E Buckshutem Rd
- 1600 North Ave
- 1555 North Ave
- 0 East Ave
- 2400 Maurice St
- 1700 Newcombtown Rd
- 1204 E Main St
- 126 S 4th St Unit B
- 126 S 4th St Unit 126 B
- 301 N Wade Blvd
- 6 S 4th St Unit 1
- 6 S 4th St Unit 2
- 6 S 4th St Unit 4
- 6 S 4th St Unit 5
- 6 S 4th St Unit 3
- 200 Riverside Dr
- 110 N 4th St
- 217 Fulton St Unit A
- 112 N High St Unit C1
- 112 N High St Unit C2
- 112 N High St Unit B4
- 112 N High St Unit B3
- 112 N High St Unit B2
- 314-316 E Pine St Unit 316 1ST FLOOR
- 98 W Main St Unit 1






