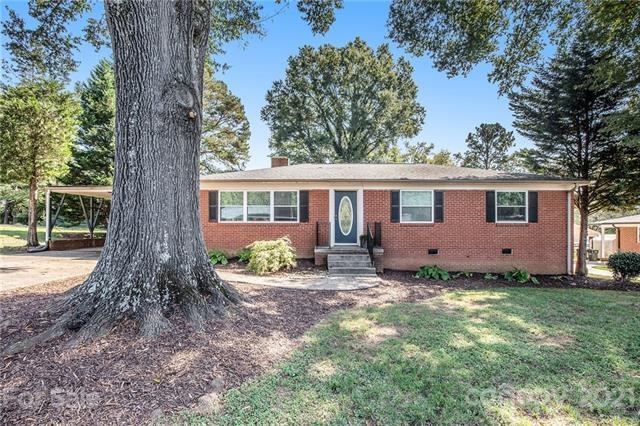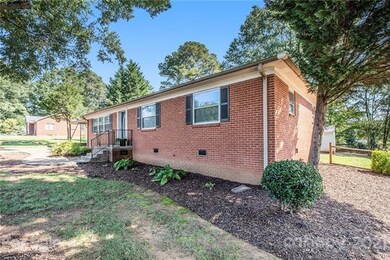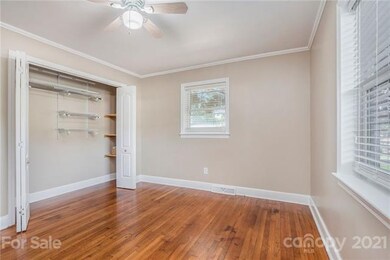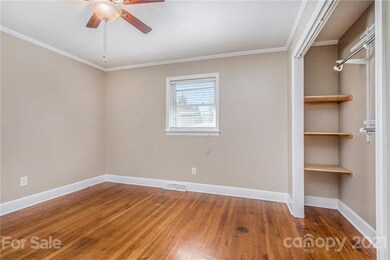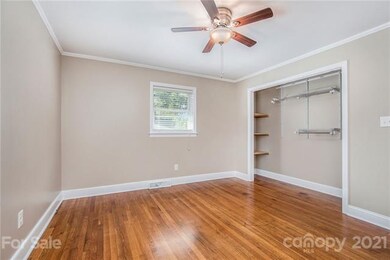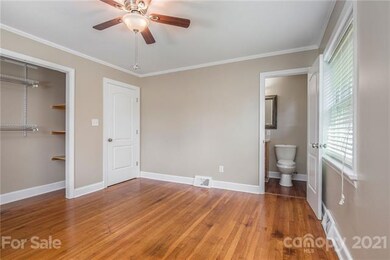
83 Tulip Ave SW Concord, NC 28025
Highlights
- Ranch Style House
- Wood Flooring
- Shed
- R Brown Mcallister STEMElementary Rated A-
- Fireplace
- Kitchen Island
About This Home
As of November 2021Updated brick ranch nestled in the heart of Concord with great proximity to grocery shopping, dining options, and local parks! This one level living floor plan offers traditional charm with the convenience of an updated kitchen and bathrooms. Gorgeous hardwoods, fresh paint throughout, and tons of natural light carry throughout the house. Front living room features a white washed brick fireplace. Kitchen includes updated countertops, stainless steel appliances, and a study nook, perfect spot for doing homework! Down the hall you will find two sizable secondary bedrooms and full bath plus the primary ensuite bedroom. Make sure to check out the large fenced in backyard, plenty of space for Fido to roam!
Last Buyer's Agent
Logan Winslow
Keller Williams South Park License #315743
Home Details
Home Type
- Single Family
Year Built
- Built in 1956
Home Design
- Ranch Style House
Interior Spaces
- 2 Full Bathrooms
- Fireplace
- Crawl Space
Kitchen
- Oven
- Kitchen Island
Flooring
- Wood
- Tile
Additional Features
- Shed
- Level Lot
Listing and Financial Details
- Assessor Parcel Number 5539-58-5473-0000
Ownership History
Purchase Details
Home Financials for this Owner
Home Financials are based on the most recent Mortgage that was taken out on this home.Purchase Details
Home Financials for this Owner
Home Financials are based on the most recent Mortgage that was taken out on this home.Purchase Details
Home Financials for this Owner
Home Financials are based on the most recent Mortgage that was taken out on this home.Purchase Details
Purchase Details
Purchase Details
Purchase Details
Purchase Details
Home Financials for this Owner
Home Financials are based on the most recent Mortgage that was taken out on this home.Similar Homes in the area
Home Values in the Area
Average Home Value in this Area
Purchase History
| Date | Type | Sale Price | Title Company |
|---|---|---|---|
| Warranty Deed | $250,000 | None Available | |
| Warranty Deed | $164,500 | None Available | |
| Warranty Deed | $152,000 | None Available | |
| Warranty Deed | -- | None Available | |
| Warranty Deed | -- | None Available | |
| Trustee Deed | $116,699 | None Available | |
| Interfamily Deed Transfer | -- | -- | |
| Warranty Deed | $112,000 | -- |
Mortgage History
| Date | Status | Loan Amount | Loan Type |
|---|---|---|---|
| Open | $200,000 | New Conventional | |
| Previous Owner | $4,845 | Purchase Money Mortgage | |
| Previous Owner | $161,519 | FHA | |
| Previous Owner | $144,400 | New Conventional | |
| Previous Owner | $25,000 | Credit Line Revolving | |
| Previous Owner | $15,000 | Unknown | |
| Previous Owner | $111,012 | FHA | |
| Previous Owner | $111,084 | FHA | |
| Previous Owner | $106,000 | Credit Line Revolving |
Property History
| Date | Event | Price | Change | Sq Ft Price |
|---|---|---|---|---|
| 11/16/2021 11/16/21 | Sold | $250,000 | +4.6% | $161 / Sq Ft |
| 10/17/2021 10/17/21 | Pending | -- | -- | -- |
| 10/14/2021 10/14/21 | For Sale | $239,000 | +44.9% | $154 / Sq Ft |
| 08/09/2017 08/09/17 | Sold | $164,900 | 0.0% | $106 / Sq Ft |
| 06/22/2017 06/22/17 | Pending | -- | -- | -- |
| 06/21/2017 06/21/17 | For Sale | $164,900 | -- | $106 / Sq Ft |
Tax History Compared to Growth
Tax History
| Year | Tax Paid | Tax Assessment Tax Assessment Total Assessment is a certain percentage of the fair market value that is determined by local assessors to be the total taxable value of land and additions on the property. | Land | Improvement |
|---|---|---|---|---|
| 2024 | $2,970 | $298,220 | $65,000 | $233,220 |
| 2023 | $2,353 | $192,890 | $38,000 | $154,890 |
| 2022 | $2,353 | $167,390 | $38,000 | $129,390 |
| 2021 | $2,042 | $167,390 | $38,000 | $129,390 |
| 2020 | $2,042 | $167,390 | $38,000 | $129,390 |
| 2019 | $1,463 | $119,940 | $30,000 | $89,940 |
| 2018 | $1,439 | $119,940 | $30,000 | $89,940 |
| 2017 | $1,415 | $119,940 | $30,000 | $89,940 |
| 2016 | $840 | $106,690 | $30,000 | $76,690 |
| 2015 | $1,259 | $106,690 | $30,000 | $76,690 |
| 2014 | $1,259 | $106,690 | $30,000 | $76,690 |
Agents Affiliated with this Home
-

Seller's Agent in 2021
Leigh Bryant
COMPASS
(704) 516-3318
143 Total Sales
-
L
Buyer's Agent in 2021
Logan Winslow
Keller Williams South Park
-

Seller's Agent in 2017
Priscilla Batista
Carolina Realty Advisors
(704) 661-2808
59 Total Sales
-

Buyer's Agent in 2017
Stephanie Blanton
Blanton Real Estate Group LLC
(704) 796-0896
6 Total Sales
Map
Source: Canopy MLS (Canopy Realtor® Association)
MLS Number: CAR3795794
APN: 5539-58-5473-0000
- 82 Paddington Dr SW
- 43 Paddington Dr SW
- 46 Donna Dale Ave SE
- 70 Cumberland Ct SW
- 130 Manor Ave SW
- 736 Spring St SW
- 66 Arlington Ave SE
- 106 Rainbow St SW
- 671 Sylvan St SW
- 115 Dove Ave SW
- 571 Union St S
- 569 Union St S
- 902 Coldwater Ct SE
- 165 Cottontail Ln SE
- 1121 Setter Ln SE
- 207 Spaniel Dr SE
- 271 Ikerd Dr SE
- 341 Beckwick Ln
- 869 Kathryn Dr SE
- 57 Patton Ct SE
