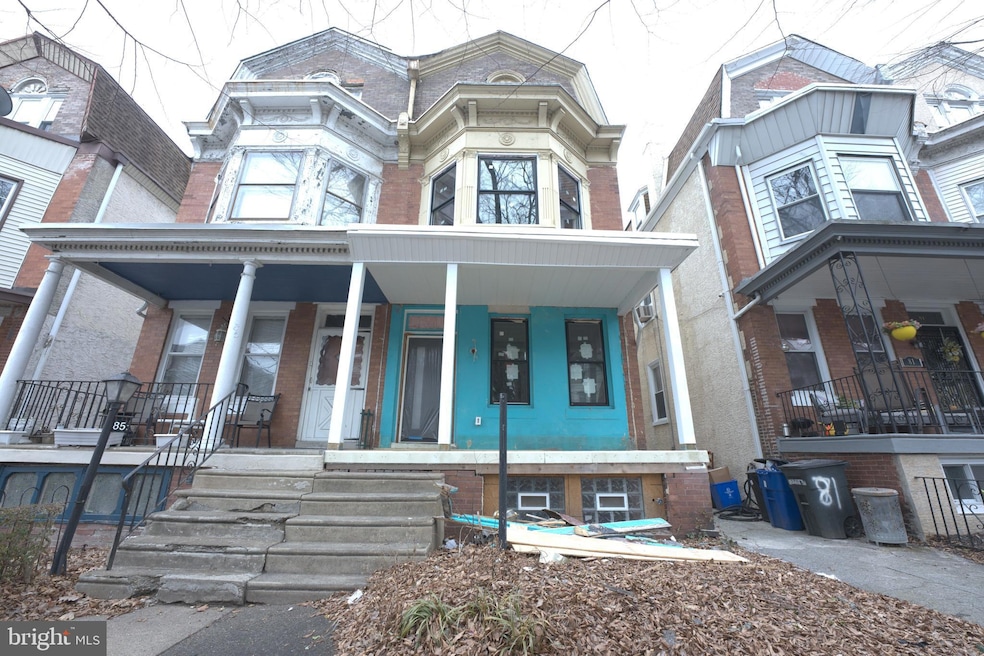
83 W Sharpnack St Philadelphia, PA 19119
West Mount Airy NeighborhoodHighlights
- Colonial Architecture
- Brick Front
- 90% Forced Air Heating and Cooling System
- No HOA
About This Home
As of July 2025This partially renovated gem offers a unique opportunity for buyers looking to customize their dream home in the highly desirable Mt. Airy area. With the project already 50% complete, the groundwork has been laid for you to add your personal touch and finalize the details to your liking.
Nestled in the vibrant Mt. Airy neighborhood, this property is surrounded by amenities, parks, schools, and offers easy access to major transportation routes. The area is experiencing a surge in new construction, steadily increasing property values each year.
The home has been completely redesigned for modern living, featuring sleek, open metal steps that enhance the spacious feel and highlight the high ceilings, creating a stylish and airy atmosphere.
The generous floor plan includes oversized bedrooms and a finished basement, providing ample space to accommodate your lifestyle needs.
The renovation has passed rough inspection, ensuring that the critical elements are sound and secure. All plumbing and heating systems are already in place, ready for the next phases of completion.
With the essential groundwork completed, all that's left is to install drywall and finish the interior to your specifications. This offers a blank canvas for you to create a personalized living space.
Homes in this area are selling for $650,000 and above, making this an excellent opportunity for both homeowners and investors seeking value in a rapidly appreciating market.
Whether you're looking to complete a family home or seeking an investment opportunity with significant upside, this property provides the perfect starting point. Don’t miss the chance to bring your vision to life in one of Mt. Airy's most vibrant communities.
Last Agent to Sell the Property
Onyx Management Group License #RB067002 Listed on: 04/20/2025
Townhouse Details
Home Type
- Townhome
Est. Annual Taxes
- $4,703
Year Built
- Built in 1920
Lot Details
- 2,422 Sq Ft Lot
Parking
- On-Street Parking
Home Design
- Semi-Detached or Twin Home
- Colonial Architecture
- Stone Foundation
- Brick Front
Interior Spaces
- Property has 3 Levels
- Finished Basement
Bedrooms and Bathrooms
- 5 Main Level Bedrooms
Utilities
- 90% Forced Air Heating and Cooling System
- Cooling System Utilizes Natural Gas
- Natural Gas Water Heater
Community Details
- No Home Owners Association
Listing and Financial Details
- Assessor Parcel Number 223044100
Ownership History
Purchase Details
Purchase Details
Similar Homes in Philadelphia, PA
Home Values in the Area
Average Home Value in this Area
Purchase History
| Date | Type | Sale Price | Title Company |
|---|---|---|---|
| Deed | $200,000 | Prosperity Abstract Llc | |
| Deed | $26,900 | -- |
Property History
| Date | Event | Price | Change | Sq Ft Price |
|---|---|---|---|---|
| 07/31/2025 07/31/25 | Sold | $360,000 | -9.8% | $101 / Sq Ft |
| 07/02/2025 07/02/25 | Pending | -- | -- | -- |
| 04/20/2025 04/20/25 | For Sale | $399,000 | -- | $112 / Sq Ft |
Tax History Compared to Growth
Tax History
| Year | Tax Paid | Tax Assessment Tax Assessment Total Assessment is a certain percentage of the fair market value that is determined by local assessors to be the total taxable value of land and additions on the property. | Land | Improvement |
|---|---|---|---|---|
| 2025 | $4,703 | $305,900 | $61,180 | $244,720 |
| 2024 | $4,703 | $305,900 | $61,180 | $244,720 |
| 2023 | $4,703 | $336,000 | $67,200 | $268,800 |
| 2022 | $2,231 | $291,000 | $67,200 | $223,800 |
| 2021 | $2,861 | $0 | $0 | $0 |
| 2020 | $2,861 | $0 | $0 | $0 |
| 2019 | $2,823 | $0 | $0 | $0 |
| 2018 | $1,498 | $0 | $0 | $0 |
| 2017 | $1,918 | $0 | $0 | $0 |
| 2016 | $1,485 | $0 | $0 | $0 |
| 2015 | $832 | $0 | $0 | $0 |
| 2014 | -- | $137,000 | $43,852 | $93,148 |
| 2012 | -- | $17,952 | $2,296 | $15,656 |
Agents Affiliated with this Home
-
Felix Portman

Seller's Agent in 2025
Felix Portman
Onyx Management Group
(215) 953-0363
3 in this area
45 Total Sales
-
Mr. Desmond Ellis SR.
M
Buyer's Agent in 2025
Mr. Desmond Ellis SR.
HomeSmart Nexus Realty Group - Newtown
(267) 312-2902
1 in this area
9 Total Sales
Map
Source: Bright MLS
MLS Number: PAPH2472434
APN: 223044100
- 6539 Berdan St
- 49 W Sharpnack St
- 80 W Sharpnack St
- 42 Good St
- 13 W Upsal St
- 6516 Germantown Ave
- 115 W Sharpnack St
- 6610-12 Germantown Ave
- 152 W Sharpnack St
- 49 E Sharpnack St
- 319 Pelham Rd
- 16 E Springer St
- 6536 Cherokee St
- 51 E Montana St
- 24 Westview St
- 6522 Magnolia St
- 40 E Springer St
- 85 E Sharpnack St
- 28 E Johnson St
- 50 E Johnson St






