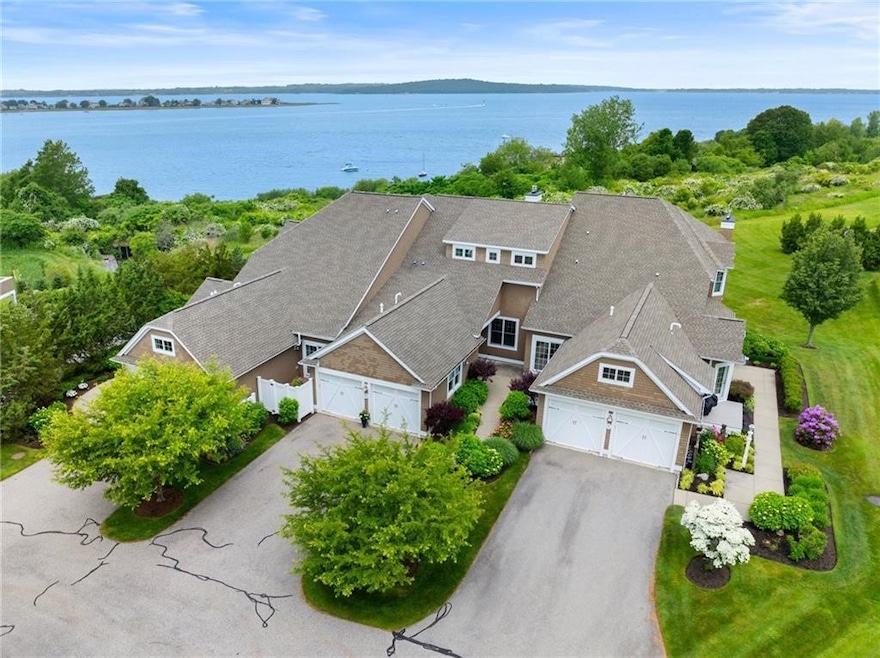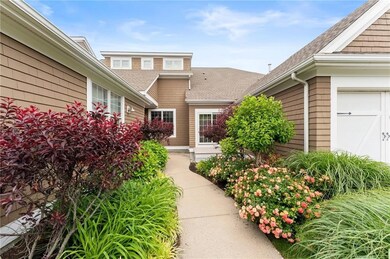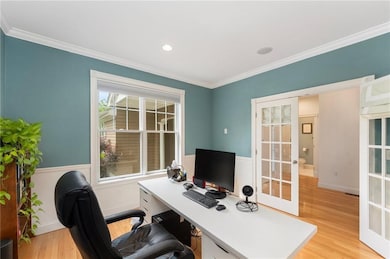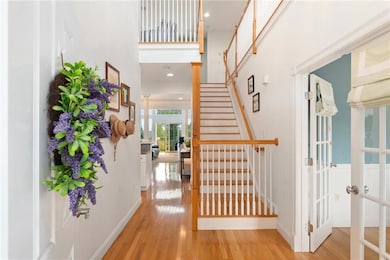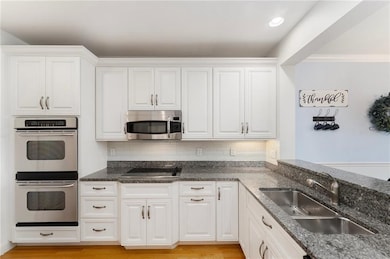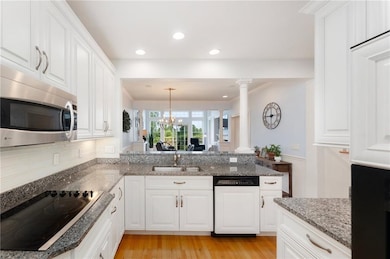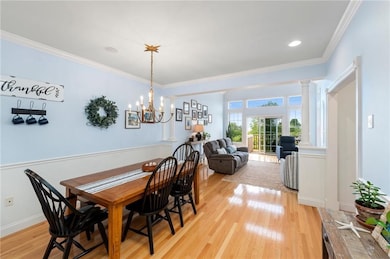83 Waters Edge Unit 24 Tiverton, RI 02878
Estimated payment $8,487/month
Highlights
- Marina
- Water Access
- Active Adult
- Water Views
- In Ground Pool
- 71.97 Acre Lot
About This Home
Welcome to effortless elegance & sunset serenity in this beautifully positioned Newport-style townhouse at the Villages on Mt. Hope Bay RI's premier 55+ waterfront community. This sun-drenched mid-unit offers west-facing water views and a layout designed for luxury & comfort. Step into the open-concept main floor, where soaring ceilings & a wall of windows frame postcard-worthy sunsets. The gourmet kitchen with granite counters, stainless appliances & custom cabinetry flows into the living room with gas fireplace & custom built-ins. Two spacious primary suites one on each level feature luxurious en-suite baths & generous closets. A 1st-floor den makes the ideal office or 3rd bedroom with full bath. Enjoy your morning coffee or evening cocktail on the deck, or step down to the bluestone patio via the full walkout lower level ideal for future expansion. A thoughtfully designed outdoor space perfectly suited for gatherings of all ages and pets with plenty of space to play, relax, & enjoy the outdoors. This unit boasts one of the most private, peaceful & serene settings in the entire complex with direct access to waterfront walking paths and the beach. Boating enthusiasts - a negotiable mooring adds exceptional value. Amenities include clubhouse, heated pool, gym, tennis, pickleball, library & full social calendar. Minutes to Bristol, Newport, Providence & Boston. Come to an Open House!
Townhouse Details
Home Type
- Townhome
Est. Annual Taxes
- $10,577
Year Built
- Built in 2004
HOA Fees
- $1,149 Monthly HOA Fees
Parking
- 2 Car Attached Garage
- Assigned Parking
Home Design
- Entry on the 1st floor
- Shingle Siding
- Concrete Perimeter Foundation
Interior Spaces
- 2-Story Property
- Cathedral Ceiling
- 2 Fireplaces
- Gas Fireplace
- Water Views
Kitchen
- Microwave
- Dishwasher
- Disposal
Flooring
- Wood
- Carpet
Bedrooms and Bathrooms
- 2 Bedrooms
- 3 Full Bathrooms
Laundry
- Laundry in unit
- Dryer
- Washer
Unfinished Basement
- Basement Fills Entire Space Under The House
- Interior and Exterior Basement Entry
Outdoor Features
- In Ground Pool
- Water Access
- Walking Distance to Water
- Deck
- Patio
Location
- Property near a hospital
Utilities
- Forced Air Heating and Cooling System
- Heating System Uses Gas
- 200+ Amp Service
- Gas Water Heater
Listing and Financial Details
- Legal Lot and Block 102 / 102
- Assessor Parcel Number 83WATERSEDGEST24TIVR
Community Details
Overview
- Active Adult
- 217 Units
- On-Site Maintenance
- Maintained Community
Amenities
- Shops
- Restaurant
- Clubhouse
- Recreation Room
Recreation
- Marina
- Tennis Courts
- Recreation Facilities
- Community Pool
- Trails
Pet Policy
- Pets Allowed
Map
Home Values in the Area
Average Home Value in this Area
Property History
| Date | Event | Price | List to Sale | Price per Sq Ft | Prior Sale |
|---|---|---|---|---|---|
| 10/02/2025 10/02/25 | Price Changed | $1,225,000 | -3.9% | $317 / Sq Ft | |
| 09/16/2025 09/16/25 | For Sale | $1,275,000 | +59.4% | $330 / Sq Ft | |
| 11/03/2020 11/03/20 | Sold | $800,000 | -4.6% | $339 / Sq Ft | View Prior Sale |
| 10/04/2020 10/04/20 | Pending | -- | -- | -- | |
| 08/28/2020 08/28/20 | For Sale | $839,000 | -- | $355 / Sq Ft |
Source: State-Wide MLS
MLS Number: 1395402
- 87 Waters Edge
- 171 Leeshore Ln
- 15 Rocky Ave
- 898 Main Rd
- 896 Main Rd
- 24 Bismark Ave
- 100 Harbor Ridge Ln
- 102 Hayden Ave
- 35 Hambly Rd
- 730 Main Rd
- 51 W Ridge Dr
- 8 Tucker Ave
- 169 Narragansett Blvd
- 92 Bracket Ave
- 92 Brackett Ave
- 235 Kearns Ave
- 1055 Anthony Rd
- 1350 Anthony Rd
- 153 Sakonnet Ridge Dr
- 100 Robert Gray Ave
- 1037 Main Rd
- 42 Haskins Ave
- 1024 Anthony Rd
- 190 Railroad Ave
- 6 Sterling Dr
- 129 Dighton Ave
- 59 Berkley Ave
- 16 Reed St
- 20 Lawton Ave
- 54 Hillside Ave Unit 101
- 272 Riverside St
- 62 Main Rd Unit 3
- 51 Walnut St Unit 2
- 230 Cedar Ave
- 108 Ormerod Ave
- 56 Howland St Unit 2nd floor
- 46 Cottage Ave
- 149 Nanaquaket Rd
- 55 Park Ave
- 213 Dwelly St Unit 1L
