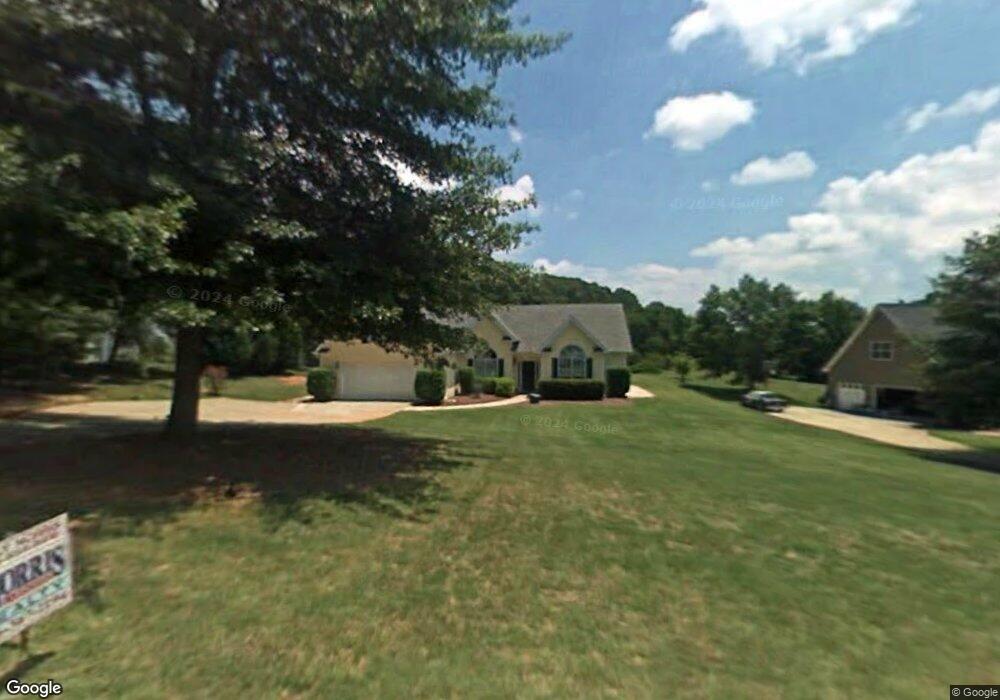83 Wood Crest Ln Hoschton, GA 30548
Estimated Value: $448,000 - $466,000
5
Beds
2
Baths
2,297
Sq Ft
$200/Sq Ft
Est. Value
About This Home
This home is located at 83 Wood Crest Ln, Hoschton, GA 30548 and is currently estimated at $459,091, approximately $199 per square foot. 83 Wood Crest Ln is a home located in Jackson County with nearby schools including Gum Springs Elementary School, West Jackson Middle School, and Jackson County High School.
Ownership History
Date
Name
Owned For
Owner Type
Purchase Details
Closed on
Jul 6, 2022
Sold by
Hubbard Beverly Kelley
Bought by
Hubbard Beverly Kelley and Lopes Lauren Kelley
Current Estimated Value
Purchase Details
Closed on
Aug 5, 2011
Sold by
Federal Home Loan
Bought by
Hubbard Donald W
Home Financials for this Owner
Home Financials are based on the most recent Mortgage that was taken out on this home.
Original Mortgage
$70,145
Interest Rate
4.62%
Mortgage Type
New Conventional
Purchase Details
Closed on
Feb 1, 2011
Sold by
Dickson Pedro A
Bought by
Citimortgage Inc
Purchase Details
Closed on
Jun 19, 2000
Sold by
Stuart Homes Inc
Bought by
Dickson Pedro A and Dickson Sh
Purchase Details
Closed on
Jul 23, 1999
Sold by
Buckeye Land and Buckeye Timbe
Bought by
Stuart Homes Inc
Create a Home Valuation Report for This Property
The Home Valuation Report is an in-depth analysis detailing your home's value as well as a comparison with similar homes in the area
Home Values in the Area
Average Home Value in this Area
Purchase History
| Date | Buyer | Sale Price | Title Company |
|---|---|---|---|
| Hubbard Beverly Kelley | -- | -- | |
| Hubbard Donald W | $130,145 | -- | |
| Citimortgage Inc | $142,700 | -- | |
| Dickson Pedro A | $171,400 | -- | |
| Stuart Homes Inc | $25,000 | -- |
Source: Public Records
Mortgage History
| Date | Status | Borrower | Loan Amount |
|---|---|---|---|
| Previous Owner | Citimortgage Inc | $70,145 |
Source: Public Records
Tax History Compared to Growth
Tax History
| Year | Tax Paid | Tax Assessment Tax Assessment Total Assessment is a certain percentage of the fair market value that is determined by local assessors to be the total taxable value of land and additions on the property. | Land | Improvement |
|---|---|---|---|---|
| 2024 | $2,397 | $118,800 | $22,200 | $96,600 |
| 2023 | $2,397 | $107,400 | $22,200 | $85,200 |
| 2022 | $2,751 | $88,800 | $22,200 | $66,600 |
| 2021 | $2,768 | $88,800 | $22,200 | $66,600 |
| 2020 | $2,099 | $61,800 | $7,200 | $54,600 |
| 2019 | $2,128 | $61,800 | $7,200 | $54,600 |
| 2018 | $2,065 | $59,200 | $7,200 | $52,000 |
| 2017 | $2,021 | $57,498 | $7,200 | $50,298 |
| 2016 | $2,030 | $57,498 | $7,200 | $50,298 |
| 2015 | $2,038 | $57,498 | $7,200 | $50,298 |
| 2014 | $1,789 | $51,430 | $7,200 | $44,230 |
| 2013 | -- | $51,430 | $7,200 | $44,230 |
Source: Public Records
Map
Nearby Homes
- 25 Wicklow Ct
- 225 Wicklow Ct
- 148 Montvale Dr
- 341 Grand Wehunt Dr
- The Hickory A Plan at Wehunt Meadows
- The Glenwood D Plan at Wehunt Meadows
- The Harrison G Plan at Wehunt Meadows
- The Ash C Plan at Wehunt Meadows
- 649 Prescott Point
- 537 Grand Wehunt Dr
- 551 Grand Wehunt Dr
- 688 Grand Wehunt Dr
- 579 Grand Wehunt Dr
- 601 Grand Wehunt Dr
- 598 Grand Wehunt Dr
- 61 Wood Crest Ln
- 115 Wood Crest Ln
- 0 Wood Crest Ln Unit 7515349
- 0 Wood Crest Ln Unit 7181934
- 0 Wood Crest Ln Unit 7032160
- 0 Wood Crest Ln
- 37 Wood Crest Ln
- 133 Wood Crest Ln
- 110 Wood Crest Ln
- 84 Wood Crest Ln
- 62 Wood Crest Ln
- 124 Wood Crest Ln
- 146 Walnut Ridge Dr
- 112 Walnut Ridge
- 146 Walnut Ridge
- 36 Wood Crest Ln
- 150 Wood Crest Ln
- 56 Walnut Ridge Dr
- 56 Walnut Ridge
- 174 Walnut Ridge
