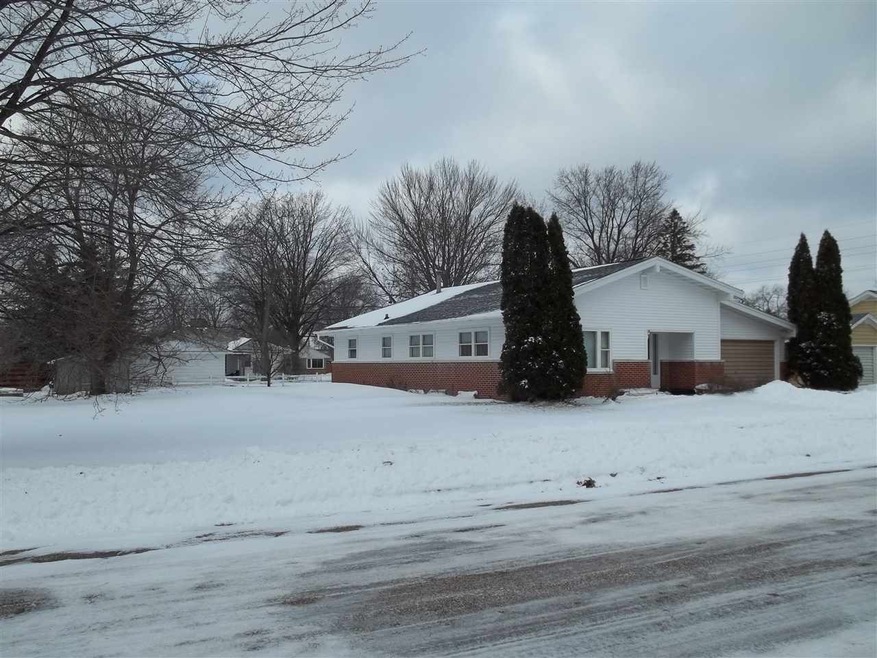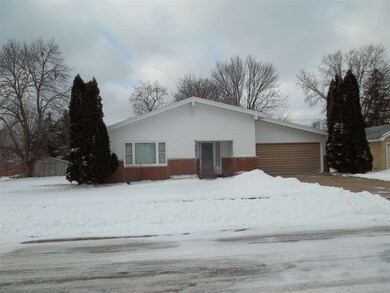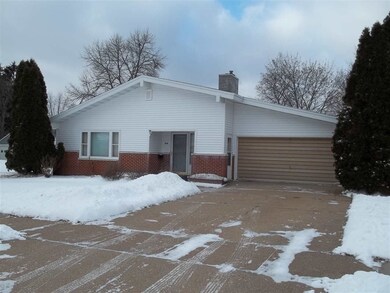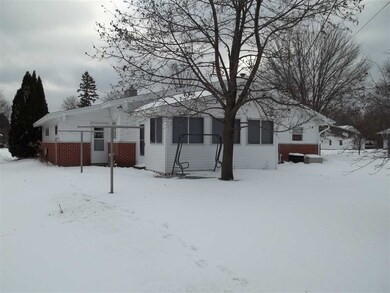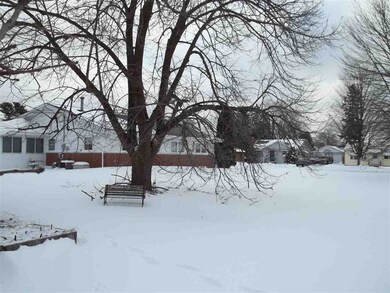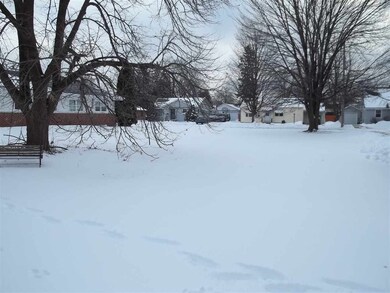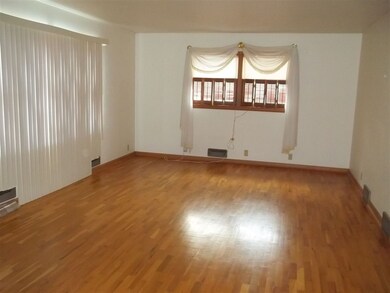
830 11th St S Wisconsin Rapids, WI 54494
Highlights
- Recreation Room
- Wood Flooring
- Bathtub
- Ranch Style House
- 2 Car Attached Garage
- Walk-In Closet
About This Home
As of June 2016City Charmer On 2 Lots! Pride of ownership is evident in this updated & well cared for 2-3BR, 2 BA, 2332 sq ft. home located on 2 lots in a highly desirable area of WI Rapids. This spacious home features a lg LR, formal DR, Chef Pleasing kitchen, 2 roomy BR, versatile 3 season rm, expansive FR, bomb shelter that would make a fantastic theater rm, walk-up attic w/ finishing possibilities, & an over-sized 2 1/2 car garage w/ extra storage area + access to the basement. Outside: lg park-like yard & shed. WOW! Priced Well Below Assessed Value!
Last Agent to Sell the Property
Coldwell Banker Advantage LLC License #43868-94 Listed on: 12/27/2015

Last Buyer's Agent
SCWMLS Non-Member
South Central Non-Member
Home Details
Home Type
- Single Family
Lot Details
- 0.39 Acre Lot
- Level Lot
Home Design
- Ranch Style House
- Brick Exterior Construction
- Vinyl Siding
Interior Spaces
- Gas Fireplace
- Recreation Room
- Wood Flooring
- Walkup Attic
- Oven or Range
- Washer
Bedrooms and Bathrooms
- 2 Bedrooms
- Walk-In Closet
- Bathtub
Partially Finished Basement
- Basement Fills Entire Space Under The House
- Garage Access
- Block Basement Construction
Parking
- 2 Car Attached Garage
- Driveway Level
Accessible Home Design
- Accessible Full Bathroom
- Accessible Bedroom
- Accessible Doors
- Low Pile Carpeting
Schools
- Call School District Elementary And Middle School
- Call School District High School
Additional Features
- Outdoor Storage
- Forced Air Cooling System
Community Details
- Lincoln Heights Subdivision
Ownership History
Purchase Details
Home Financials for this Owner
Home Financials are based on the most recent Mortgage that was taken out on this home.Similar Home in Wisconsin Rapids, WI
Home Values in the Area
Average Home Value in this Area
Purchase History
| Date | Type | Sale Price | Title Company |
|---|---|---|---|
| Personal Reps Deed | $84,000 | -- |
Mortgage History
| Date | Status | Loan Amount | Loan Type |
|---|---|---|---|
| Open | $21,000 | Credit Line Revolving | |
| Open | $82,417 | FHA | |
| Previous Owner | $50,000 | New Conventional |
Property History
| Date | Event | Price | Change | Sq Ft Price |
|---|---|---|---|---|
| 06/15/2016 06/15/16 | Sold | $84,000 | 0.0% | $36 / Sq Ft |
| 06/15/2016 06/15/16 | Sold | $84,000 | -6.6% | $36 / Sq Ft |
| 04/29/2016 04/29/16 | For Sale | $89,900 | 0.0% | $39 / Sq Ft |
| 04/29/2016 04/29/16 | Pending | -- | -- | -- |
| 04/26/2016 04/26/16 | Pending | -- | -- | -- |
| 12/27/2015 12/27/15 | For Sale | $89,900 | -- | $39 / Sq Ft |
Tax History Compared to Growth
Tax History
| Year | Tax Paid | Tax Assessment Tax Assessment Total Assessment is a certain percentage of the fair market value that is determined by local assessors to be the total taxable value of land and additions on the property. | Land | Improvement |
|---|---|---|---|---|
| 2024 | $3,948 | $207,900 | $12,900 | $195,000 |
| 2023 | $3,069 | $117,400 | $12,300 | $105,100 |
| 2022 | $3,081 | $117,400 | $12,300 | $105,100 |
| 2021 | $2,982 | $117,400 | $12,300 | $105,100 |
| 2020 | $2,927 | $117,400 | $12,300 | $105,100 |
| 2019 | $2,882 | $117,400 | $12,300 | $105,100 |
| 2018 | $2,840 | $117,400 | $12,300 | $105,100 |
| 2017 | $2,450 | $98,100 | $11,300 | $86,800 |
| 2016 | $2,416 | $98,100 | $11,300 | $86,800 |
| 2015 | $2,425 | $98,100 | $11,300 | $86,800 |
Agents Affiliated with this Home
-
A
Seller's Agent in 2016
AGENT NON-MLS
NON-MLS OFFICE
-

Seller's Agent in 2016
Georgene & Walter Srsen
Coldwell Banker Advantage LLC
(608) 547-5594
1 in this area
154 Total Sales
-
B
Buyer's Agent in 2016
BRIAN HANSON
NEXTHOME PARTNERS
-
S
Buyer's Agent in 2016
SCWMLS Non-Member
South Central Non-Member
Map
Source: South Central Wisconsin Multiple Listing Service
MLS Number: 1763906
APN: 34-07512
- 921 10th St S
- 1111 Chestnut St
- 930 12th St S
- 1130 10th St S
- 1211 10th St S
- 1121 13th St S
- 311 10th St S
- 478 Dewey St
- 1741 6th St S
- 130 13th St N
- Lot 45 S Bluff Trail
- 330 13th St N
- 446 Case Ave
- 1940 Daly Ave
- 435 Maple St
- 331 19th St S
- 521 Elm St
- 2241 5th St S
- 411 Witter St
- 2220 16th St S Unit 2222 16th Street Sou
