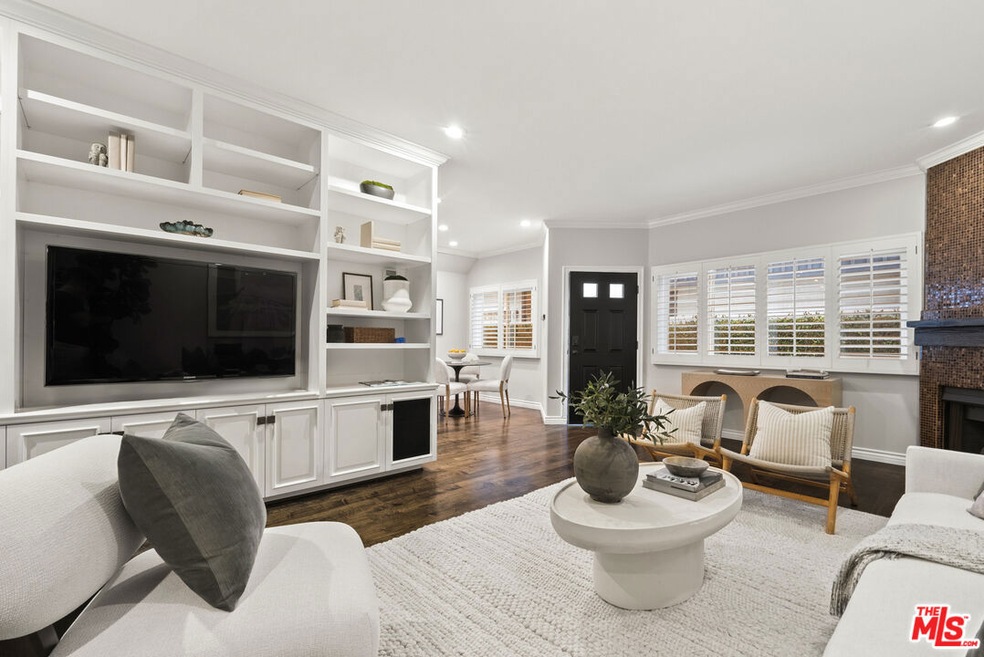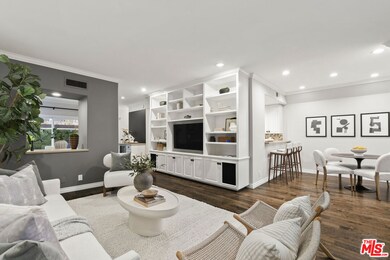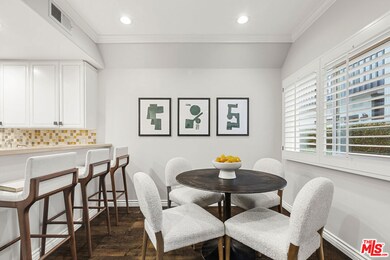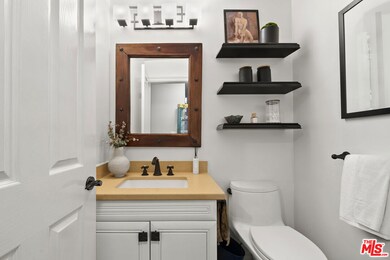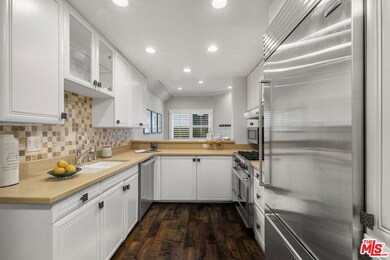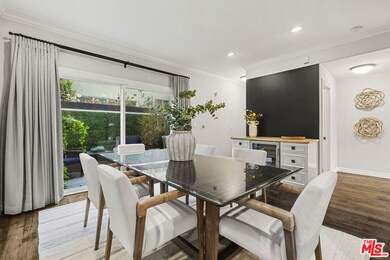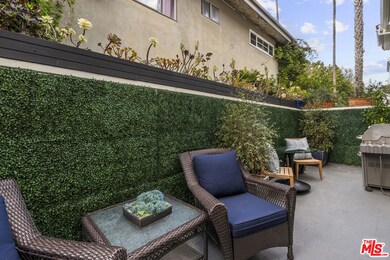830 17th St Unit 2 Santa Monica, CA 90403
Wilshire Montana NeighborhoodHighlights
- Wolf Appliances
- Contemporary Architecture
- Vaulted Ceiling
- Franklin Elementary School Rated A+
- Living Room with Fireplace
- Wood Flooring
About This Home
Just steps from Montana Avenue, one of Los Angeles' most coveted boutique and cafe districts, this beautifully renovated 3 bed, 3 bath townhouse captures theessence of coastal city living. Imagine starting out your morning strolling to your favorite coffee spot, afternoons shopping local boutiques, and evenings entertaining at home in style. Set within an intimate 5-residence community in the sought-after Franklin/Roosevelt school district, this home blends charm, convenience, and luxury. Inside, a warm, embracing feel with wide plank Hardwood Floors, an open kitchen, equipped with Sub-Zero, Wolf gas range with Miele appliances, Caesarstone countertops and multiple dining options, while the open living area flows between the open dining room with wet bar and Sub-Zero wine fridge, opening onto to your outdoor private patio with grill, perfect for al fresco gatherings. Upstairs, 3-sunlight bedrooms provide a serene retreat, highlighted by a vaulted ceiling primary suite with spa like bath, steam shower, towel warmer and dual vanities. Custom closets, upstairs laundry, and a private two car garage with direct entry add ease, functionality and security to everyday life. With a rare blend of walkability, boutique, luxury and a secure lock-and-go lifestyle, the Santa Monica townhouse offers the best of both worlds: vibrant city living in the comfort of home.
Townhouse Details
Home Type
- Townhome
Est. Annual Taxes
- $10,397
Year Built
- Built in 1990
Parking
- 2 Car Garage
Home Design
- Contemporary Architecture
Interior Spaces
- 1,600 Sq Ft Home
- 2-Story Property
- Vaulted Ceiling
- Living Room with Fireplace
- Dining Room
- Alarm System
Kitchen
- Breakfast Area or Nook
- Breakfast Bar
- Oven or Range
- Microwave
- Freezer
- Dishwasher
- Wolf Appliances
- Disposal
Flooring
- Wood
- Carpet
- Tile
Bedrooms and Bathrooms
- 3 Bedrooms
- Walk-In Closet
- Powder Room
- 3 Full Bathrooms
- Steam Shower
Laundry
- Laundry in unit
- Dryer
- Washer
Outdoor Features
- Open Patio
- Outdoor Grill
Additional Features
- 7,479 Sq Ft Lot
- Central Heating and Cooling System
Community Details
- Pets Allowed
Listing and Financial Details
- Security Deposit $15,800
- Tenant pays for gas, cable TV, electricity
- 12 Month Lease Term
- Assessor Parcel Number 4281-001-046
Map
Source: The MLS
MLS Number: 25621699
APN: 4281-001-046
- 838 17th St Unit 105
- 1623 Idaho Ave
- 814 18th St Unit F
- 833 15th St
- 921 16th St
- 914 18th St
- 933 17th St Unit 14
- 938 18th St Unit 5
- 947 16th St Unit 5
- 910 19th St Unit 101
- 1701 Washington Ave
- 831 14th St Unit 2
- 627 17th St
- 723 14th St
- 1013 16th St Unit 101
- 1925 Montana Ave Unit 3
- 925 14th St Unit 20
- 943 19th St
- 2009 Montana Ave
- 1037 16th St Unit 10
- 844 16th St Unit 5
- 902 16th St
- 817 18th St Unit 3
- 938 18th St
- 854 19th St Unit 854
- 947 16th St Unit 5
- 908 15th St Unit 5
- 838 14th St Unit Frnt
- 1423 Washington Ave Unit 4
- 1021 17th St Unit D
- 1021 17th St Unit A
- 833 20th St
- 723 Euclid St Unit C
- 948 20th St Unit B
- 1325 Washington Ave Unit B
- 1325 Washington Ave Unit C
- 822 21st St Unit B
- 822 21st St Unit B
- 822 21st St Unit B
- 728 Euclid St
