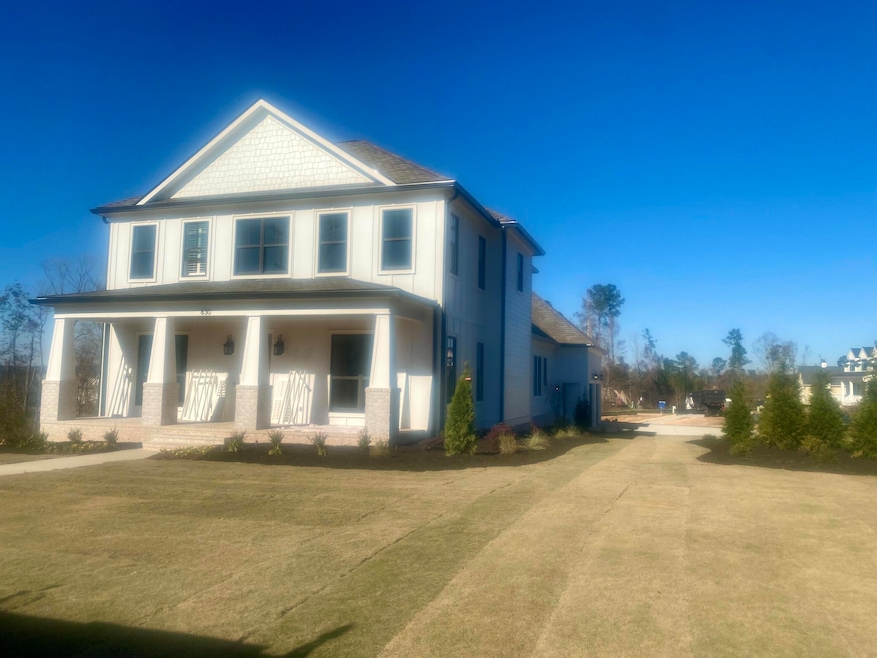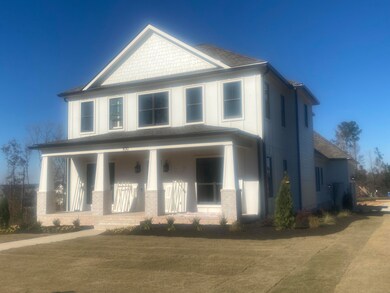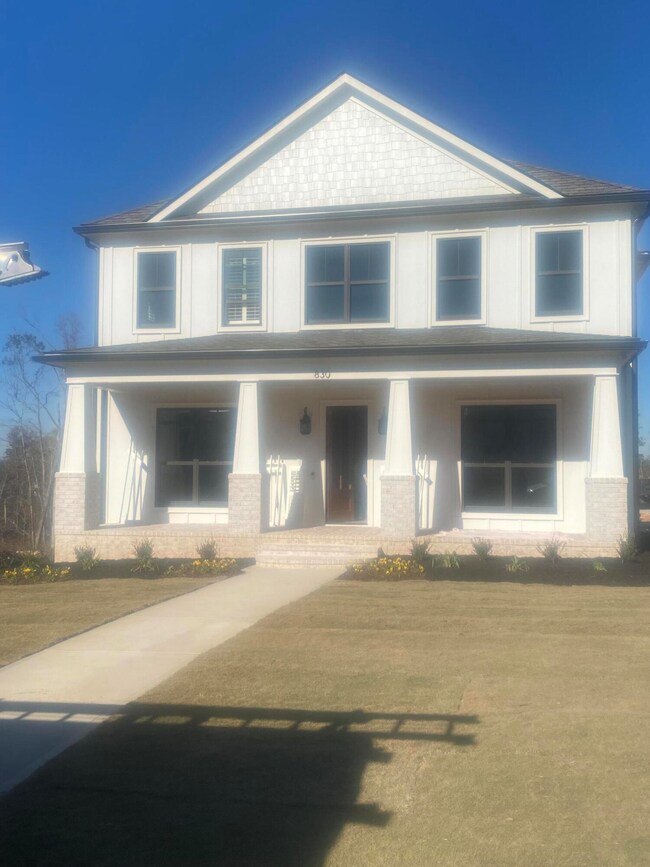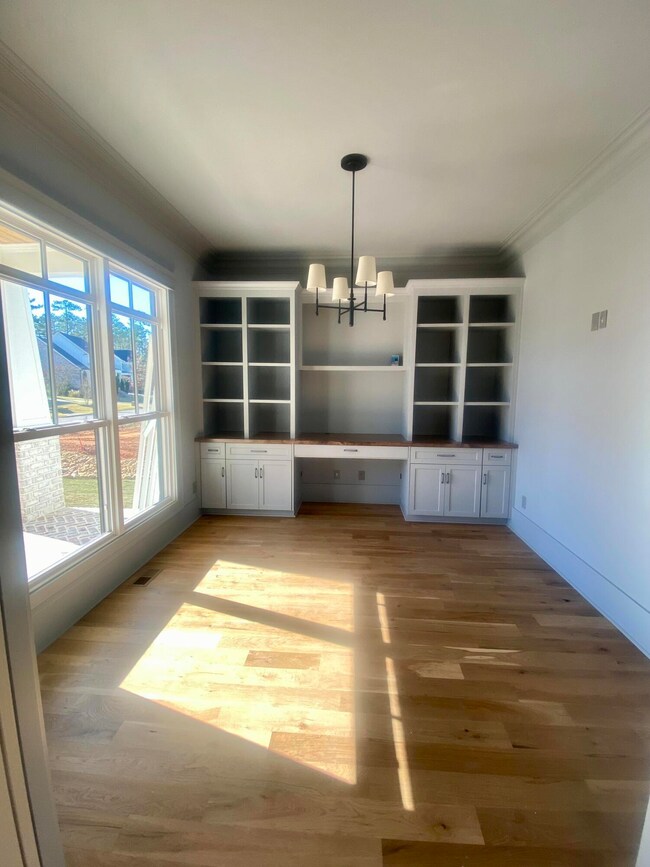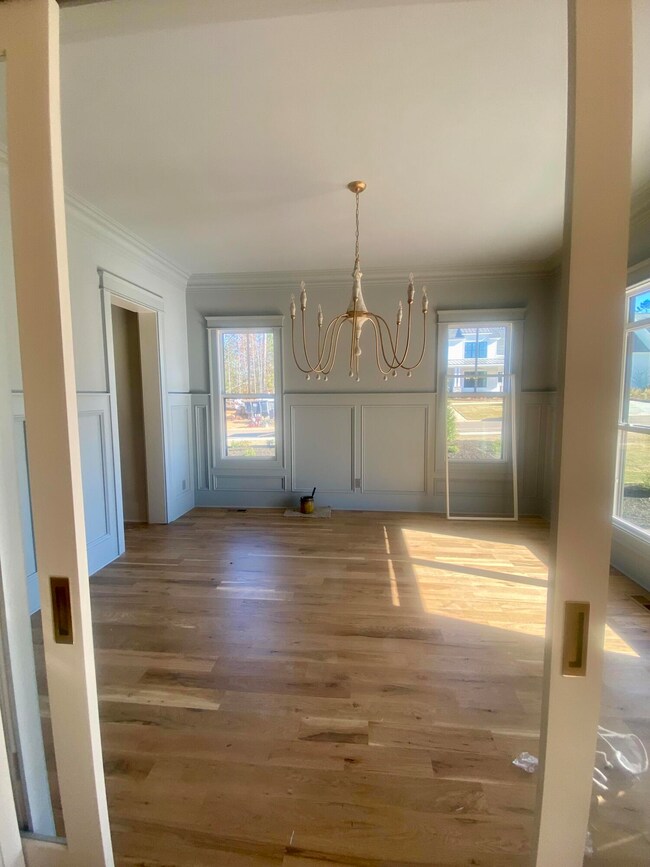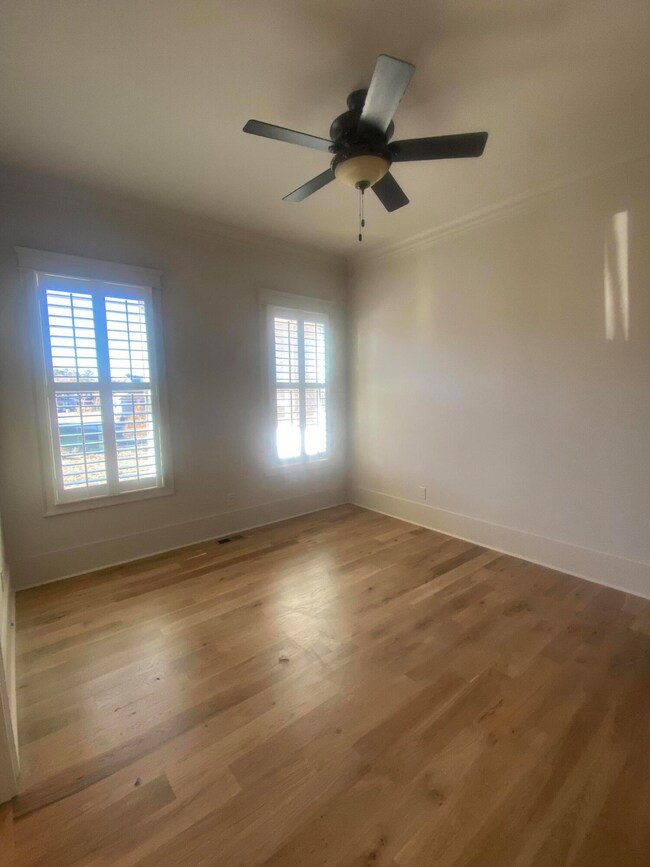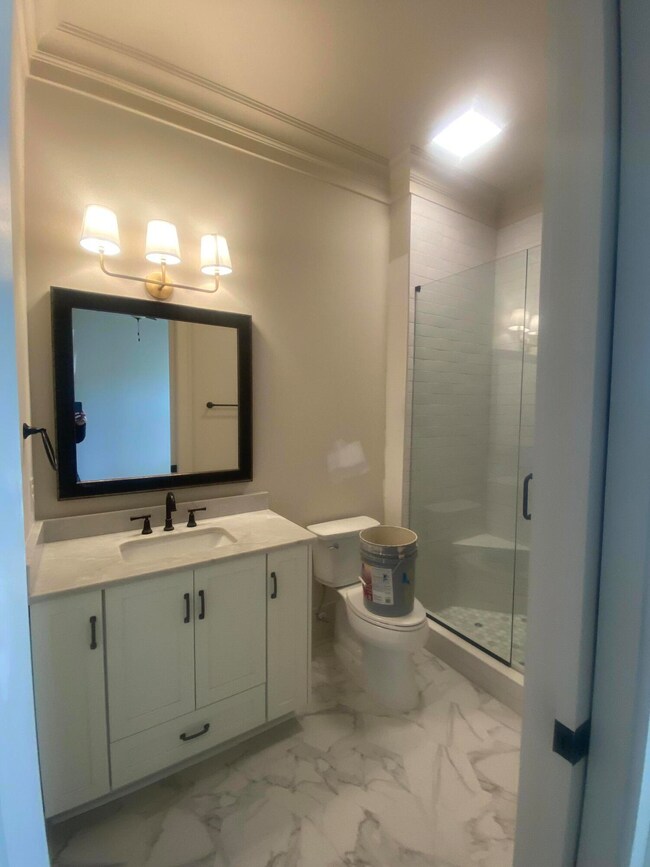
Highlights
- New Construction
- Clubhouse
- Wood Flooring
- River Ridge Elementary School Rated A
- Great Room with Fireplace
- Main Floor Primary Bedroom
About This Home
As of December 2024Fabulous custom built home with over 4,000 square feet on a corner lot in our newest phase in River Island!. This home boast a welcoming front porch and a relaxing, screen porch with fireplace. The floorplan is bound to wow you with the grand foyer flanked by an office/flex room and dining room, then leading into the open concept living space. The gourmet kitchen is open to the greatroom, and has a breakfast area. The main level also features the primary suite, a guest suite, powder room, laundry room, and mud room. The upstairs has 3 guest bedrooms with en-suite baths and a large flex/rec room area.
Last Agent to Sell the Property
Southeastern Residential, LLC License #337078 Listed on: 08/06/2024

Home Details
Home Type
- Single Family
Est. Annual Taxes
- $1,223
Year Built
- Built in 2024 | New Construction
Lot Details
- 0.37 Acre Lot
- Lot Dimensions are 103x150
- Landscaped
- Front and Back Yard Sprinklers
HOA Fees
- $125 Monthly HOA Fees
Parking
- 3 Car Attached Garage
Home Design
- Brick Exterior Construction
- Composition Roof
- HardiePlank Type
Interior Spaces
- 4,016 Sq Ft Home
- 2-Story Property
- Built-In Features
- Gas Log Fireplace
- Great Room with Fireplace
- 2 Fireplaces
- Breakfast Room
- Dining Room
- Home Office
- Bonus Room
- Crawl Space
- Partially Finished Attic
- Fire and Smoke Detector
- Washer and Electric Dryer Hookup
Kitchen
- Eat-In Kitchen
- Built-In Electric Oven
- Gas Range
- Built-In Microwave
- Dishwasher
- Kitchen Island
- Disposal
Flooring
- Wood
- Carpet
- Ceramic Tile
Bedrooms and Bathrooms
- 5 Bedrooms
- Primary Bedroom on Main
- Walk-In Closet
Outdoor Features
- Covered patio or porch
Schools
- River Ridge Elementary School
- Stallings Island Middle School
- Lakeside High School
Utilities
- Multiple cooling system units
- Central Air
- Multiple Heating Units
- Tankless Water Heater
Listing and Financial Details
- Tax Lot 33
- Assessor Parcel Number 081653
Community Details
Overview
- Built by JL Judson Construction
- River Island Subdivision
Amenities
- Clubhouse
Recreation
- Community Playground
- Community Pool
- Park
- Trails
Ownership History
Purchase Details
Home Financials for this Owner
Home Financials are based on the most recent Mortgage that was taken out on this home.Purchase Details
Home Financials for this Owner
Home Financials are based on the most recent Mortgage that was taken out on this home.Similar Homes in Evans, GA
Home Values in the Area
Average Home Value in this Area
Purchase History
| Date | Type | Sale Price | Title Company |
|---|---|---|---|
| Warranty Deed | $1,045,000 | -- | |
| Warranty Deed | $139,500 | -- |
Mortgage History
| Date | Status | Loan Amount | Loan Type |
|---|---|---|---|
| Previous Owner | $800,000 | New Conventional |
Property History
| Date | Event | Price | Change | Sq Ft Price |
|---|---|---|---|---|
| 12/06/2024 12/06/24 | Sold | $1,045,000 | 0.0% | $260 / Sq Ft |
| 08/12/2024 08/12/24 | Pending | -- | -- | -- |
| 08/06/2024 08/06/24 | For Sale | $1,045,000 | +649.1% | $260 / Sq Ft |
| 03/28/2024 03/28/24 | Sold | $139,500 | -10.0% | -- |
| 02/11/2024 02/11/24 | Pending | -- | -- | -- |
| 02/11/2024 02/11/24 | For Sale | $155,000 | -- | -- |
Tax History Compared to Growth
Tax History
| Year | Tax Paid | Tax Assessment Tax Assessment Total Assessment is a certain percentage of the fair market value that is determined by local assessors to be the total taxable value of land and additions on the property. | Land | Improvement |
|---|---|---|---|---|
| 2024 | $1,223 | $48,960 | $48,960 | $0 |
| 2023 | $1,885 | $74,100 | $74,100 | $0 |
Agents Affiliated with this Home
-
M
Seller's Agent in 2024
Madera Hollowell
Southeastern Residential, LLC
-
R
Seller's Agent in 2024
Robert Bentley
Southeastern Residential, LLC
-
T
Buyer's Agent in 2024
The Stone Team
Meybohm
Map
Source: REALTORS® of Greater Augusta
MLS Number: 532541
APN: 081-653
- 2994 Rosewood Dr
- 642 Chimney Hill Cir
- 4614 Stoneridge Ct
- 4552 Bettys Branch Way
- 4616 Stoneridge Ct
- 736 Rocky Branch Ln
- 535 Astor Ct
- 4489 Woodberry Ct
- 800 Pond Pine Way
- 800 Sparkleberry Rd
- 802 Sparkleberry Rd
- 646 Wellington Dr
- 4482 Persimmon St
- 835 Woodberry Dr
- 854 Sparkleberry Rd
- 14 Plantation Hills Dr
- 662 Wellington Dr
- 619 Kimberley Place
- 2595 Traverse Trail
- 4136 Buffalo Trail
