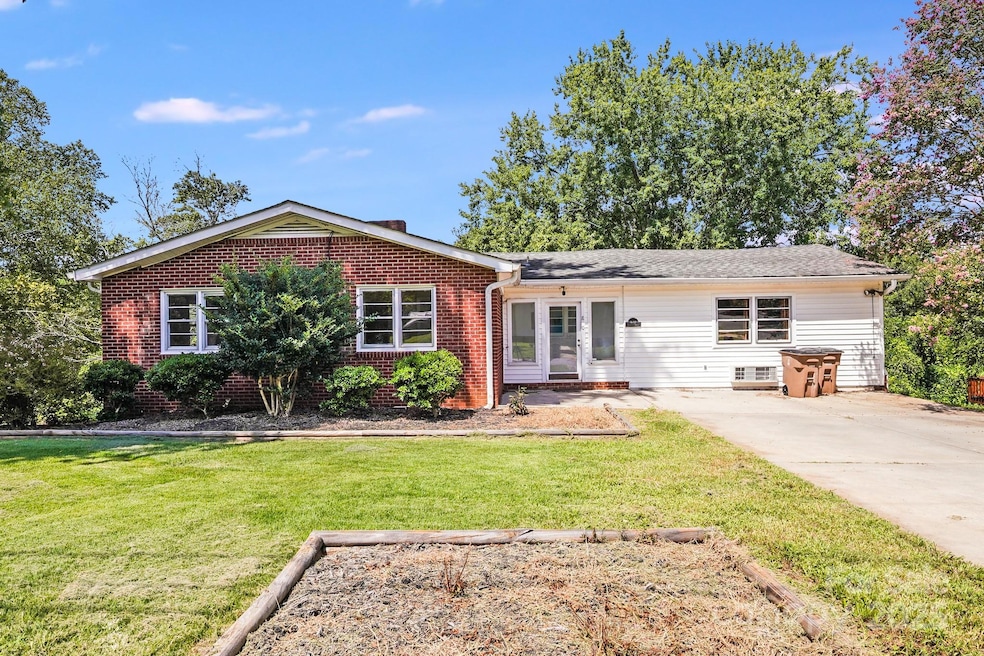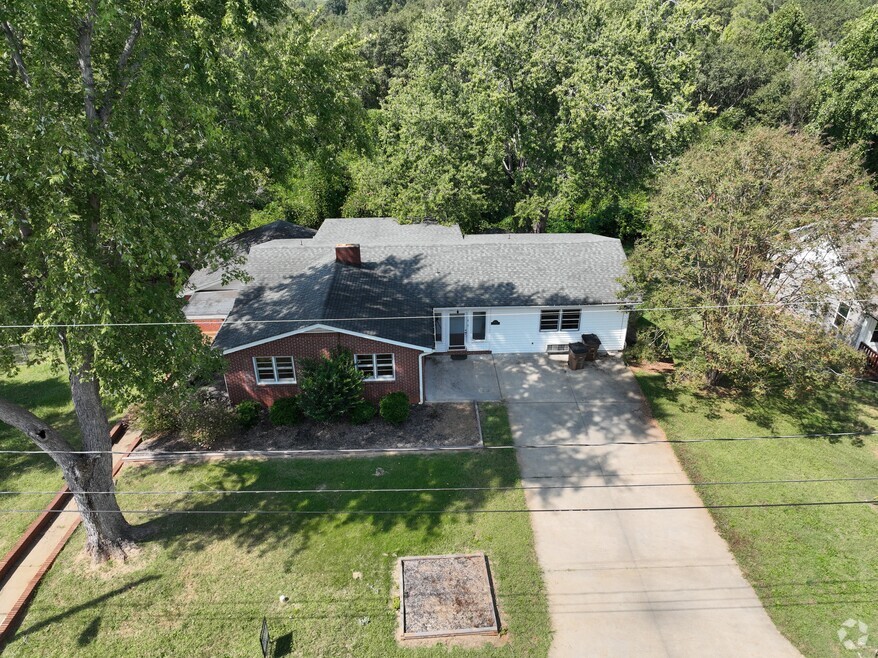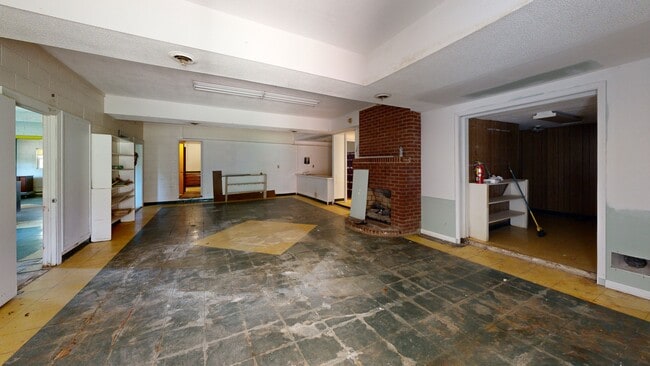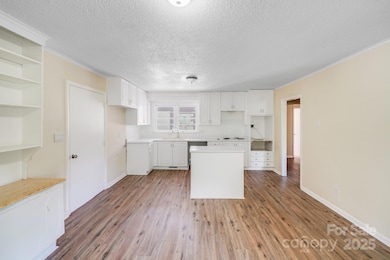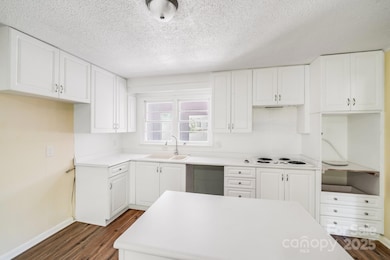
830 Cabaniss Dr Shelby, NC 28150
Estimated payment $1,814/month
Highlights
- Deck
- Traditional Architecture
- No HOA
- Marion Intermediate School Rated A-
- Wood Flooring
- Rear Porch
About This Home
Discover this charming home in Shelby NC. This home offering endless possibilities in a neighborhood of quiet, tree-lined streets where established homes meet modern new construction. If you’ve been searching for more space to grow, an investment property, or even the perfect spot for a small business or AirBnB, this home delivers unmatched potential.
The main level is move-in ready, featuring spacious living areas, three bedrooms plus a flexible 4th bedroom or bonus room. Downstairs, you’ll find a unique opportunity—previously used as a full childcare center, the lower level offers multiple rooms and five half baths, ready to be reimagined into whatever suits your vision.
With nearly 5,000 square feet under roof, this property is priced to impress. Plus, an additional parcel next door with a cabana expands the possibilities even further.
Whether you’re dreaming of a large home, an income-producing rental, or a creative business venture, this property is a rare find you won’t want to miss!
Listing Agent
Showcase Realty LLC Brokerage Email: nancy@showcaserealty.net License #183393 Listed on: 09/05/2025
Co-Listing Agent
Showcase Realty LLC Brokerage Email: nancy@showcaserealty.net License #171604
Home Details
Home Type
- Single Family
Est. Annual Taxes
- $2,930
Year Built
- Built in 1965
Lot Details
- Lot Dimensions are 90x149x90x149
- Back Yard Fenced
- Level Lot
- Cleared Lot
- Property is zoned R10, R-10
Parking
- Driveway
Home Design
- Traditional Architecture
- Wood Siding
- Vinyl Siding
- Four Sided Brick Exterior Elevation
Interior Spaces
- 1-Story Property
- Gas Fireplace
- French Doors
- Entrance Foyer
- Family Room with Fireplace
Kitchen
- Electric Range
- Kitchen Island
Flooring
- Wood
- Parquet
- Tile
Bedrooms and Bathrooms
- Walk-In Closet
Laundry
- Laundry Room
- Electric Dryer Hookup
Unfinished Basement
- Walk-Out Basement
- Basement Fills Entire Space Under The House
- Interior and Exterior Basement Entry
- Basement Storage
Outdoor Features
- Deck
- Rear Porch
Schools
- Elizabeth Elementary School
- Shelby Middle School
- Shelby High School
Utilities
- Central Heating and Cooling System
- Cooling System Mounted In Outer Wall Opening
- Heat Pump System
- Baseboard Heating
- Electric Water Heater
Additional Features
- More Than Two Accessible Exits
- Separate Entry Quarters
Community Details
- No Home Owners Association
- Eastway Heights Subdivision
Listing and Financial Details
- Assessor Parcel Number 29611
3D Interior and Exterior Tours
Floorplans
Map
Home Values in the Area
Average Home Value in this Area
Tax History
| Year | Tax Paid | Tax Assessment Tax Assessment Total Assessment is a certain percentage of the fair market value that is determined by local assessors to be the total taxable value of land and additions on the property. | Land | Improvement |
|---|---|---|---|---|
| 2025 | $2,930 | $294,459 | $16,200 | $278,259 |
| 2024 | $2,371 | $194,696 | $13,500 | $181,196 |
| 2023 | $2,359 | $194,696 | $13,500 | $181,196 |
| 2022 | $2,359 | $194,696 | $13,500 | $181,196 |
| 2021 | $2,371 | $194,696 | $13,500 | $181,196 |
| 2020 | $2,795 | $223,172 | $13,500 | $209,672 |
| 2019 | $2,795 | $223,172 | $13,500 | $209,672 |
| 2018 | $2,916 | $223,172 | $13,500 | $209,672 |
| 2017 | $2,825 | $223,172 | $13,500 | $209,672 |
| 2016 | $2,858 | $223,172 | $13,500 | $209,672 |
| 2015 | $2,427 | $199,027 | $10,080 | $188,947 |
| 2014 | $2,435 | $199,027 | $10,080 | $188,947 |
Property History
| Date | Event | Price | List to Sale | Price per Sq Ft |
|---|---|---|---|---|
| 09/05/2025 09/05/25 | For Sale | $300,000 | -- | $64 / Sq Ft |
Purchase History
| Date | Type | Sale Price | Title Company |
|---|---|---|---|
| Warranty Deed | -- | None Listed On Document |
About the Listing Agent

WE HAVE BUYERS IN WAITING
Showcase has over 92.453 buyers in waiting for a home for sale in our Database. Your home may already be SOLD!
WE SELL FOR MORE
My team and I sell our homes for 6.4% more in sales price when compared to your average agent. This means real dollars in your pocket$
WE SELL FASTER
The average agent sells a home in 37 days while our average time for selling a home is only 31 days!
YOUR HOME IS MORE LIKELY TO SELL
With The Showcase Team's
Nancy's Other Listings
Source: Canopy MLS (Canopy Realtor® Association)
MLS Number: 4297914
APN: 29611
- 1521 Kings Rd
- 1544 Kings Rd
- 0000 Pamela Dr
- 000 Pamela Dr
- 00000 Pamela Dr
- 0 Pamela Dr
- 1203 Pamela Dr
- 907 Mcgowan Rd
- 1320 Kings Cir
- 910 Mcgowan Rd
- 908 Mcgowan Rd
- 1329 Kings Cir
- 202 Kenwood Dr
- 500 Yorkfield
- 229 Lake George Dr
- 504 Johnsfield Rd
- 401 Williamsfield Dr
- 1302 Earl Rd
- 507 Richards Dr
- 1410 Deborah Cir
- 1501 Normandy Ln
- 603 S Washington St Unit 5
- 525 S Washington St
- 706 E Marion St Unit 1
- 823 E Marion St
- 1201 S Lafayette St
- 221 Arden Dr
- 203 Ramblewood Dr
- 115 Lightning Dr
- 1829 E Marion St
- 415 Highland Ave
- 121 Delta Park Dr
- 505 Franklin Ave
- 397 Seattle St
- 1635 S Dekalb St
- 109 Embert Ln Unit 10
- 109 Embert Ln Unit 5
- 832 Ivywood Dr
- 2110 S Post Rd
- 2200 Peninsula Ave
