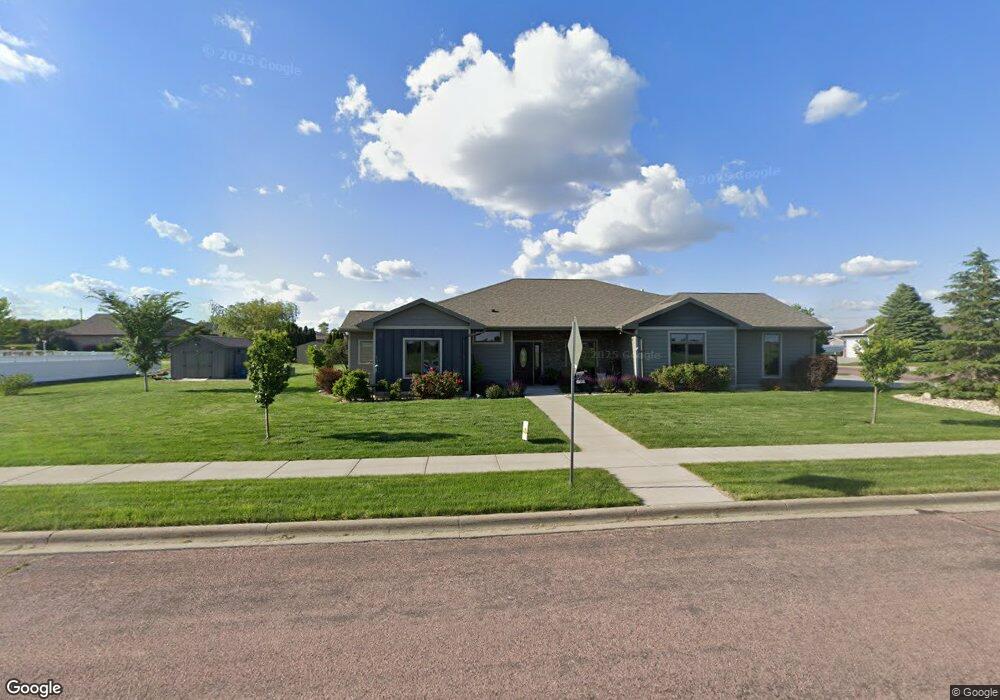830 Carl Rd Mitchell, SD 57301
Estimated Value: $517,990 - $760,000
3
Beds
4
Baths
4,276
Sq Ft
$146/Sq Ft
Est. Value
About This Home
This home is located at 830 Carl Rd, Mitchell, SD 57301 and is currently estimated at $623,748, approximately $145 per square foot. 830 Carl Rd is a home located in Davison County with nearby schools including L.B. Williams Elementary School, Mitchell Middle School, and Mitchell High School.
Ownership History
Date
Name
Owned For
Owner Type
Purchase Details
Closed on
Apr 18, 2016
Sold by
Ethan Co & Op Lumber Assn
Bought by
Mitchell Livestock Marketing
Current Estimated Value
Create a Home Valuation Report for This Property
The Home Valuation Report is an in-depth analysis detailing your home's value as well as a comparison with similar homes in the area
Home Values in the Area
Average Home Value in this Area
Purchase History
| Date | Buyer | Sale Price | Title Company |
|---|---|---|---|
| Mitchell Livestock Marketing | $542,018 | -- |
Source: Public Records
Tax History
| Year | Tax Paid | Tax Assessment Tax Assessment Total Assessment is a certain percentage of the fair market value that is determined by local assessors to be the total taxable value of land and additions on the property. | Land | Improvement |
|---|---|---|---|---|
| 2025 | -- | $617,461 | $32,792 | $584,669 |
| 2024 | -- | $617,461 | $32,792 | $584,669 |
| 2023 | $3,820 | $615,585 | $30,916 | $584,669 |
| 2022 | $6,917 | $495,840 | $28,105 | $467,735 |
| 2021 | $6,612 | $427,880 | $28,105 | $399,775 |
| 2020 | $6,445 | $407,210 | $26,470 | $380,740 |
| 2019 | $6,226 | $407,210 | $26,470 | $380,740 |
| 2018 | $7,513 | $386,245 | $23,635 | $362,610 |
| 2017 | $4,714 | $386,245 | $23,635 | $362,610 |
| 2016 | $505 | $23,635 | $23,635 | $0 |
| 2013 | -- | $23,420 | $23,420 | $0 |
Source: Public Records
Map
Nearby Homes
- 2802 Cottonwood Cir
- 2531 S Dakota 37
- 410 Nathan Ave
- TBD Cabela Dr
- 1200 S Rowley St
- 1809 Thomsen Place
- 1702 S Miller Ave
- 1700 S Miller Ave
- 920 W Norway # 201 Ave
- 1312 Mitchell Blvd
- 1117 S Anderson St
- 1117-1119 S Anderson St
- 1113 S Anderson St
- 521 S Duff St
- 0 1825 Or 1827 Snead Ave
- TBD I-90 & S Ohlman St
- 921 W Elm Ave
- 112 E Railroad St
- TBD S Ohlman St
- 212 S Wallace St
