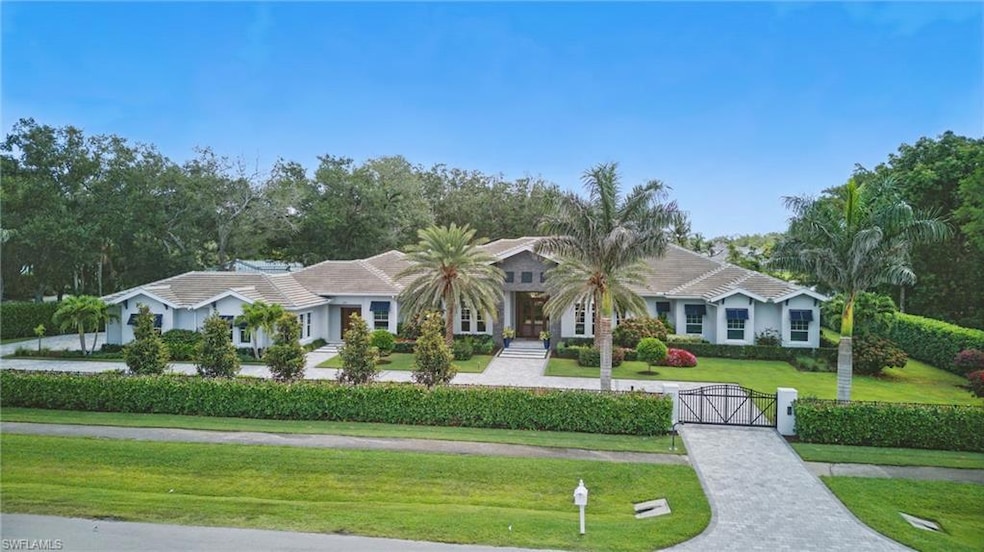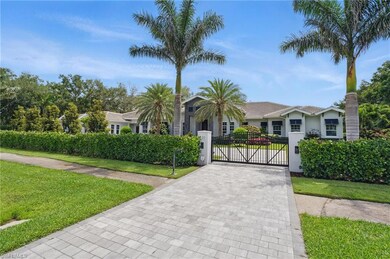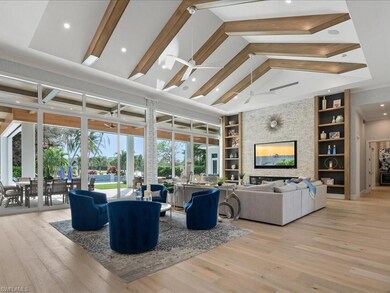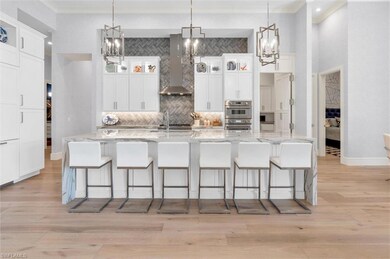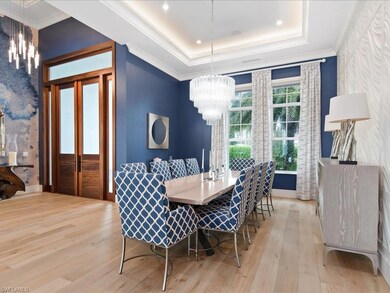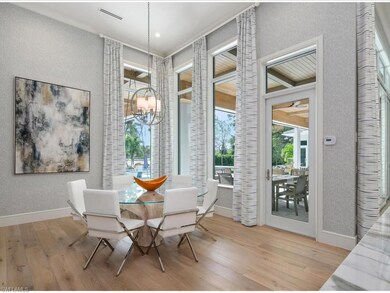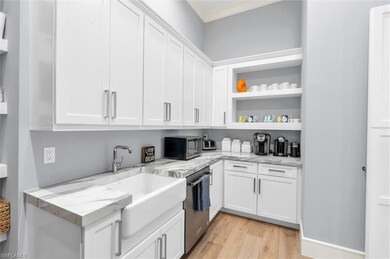830 Cassena Rd Naples, FL 34108
Pine Ridge NeighborhoodEstimated payment $47,569/month
Highlights
- Lake Front
- Fitness Center
- Whole House Reverse Osmosis System
- Sea Gate Elementary School Rated A
- Concrete Pool
- Outdoor Fireplace
About This Home
Reintroducing 830 Cassena Road – A Coastal Contemporary Masterpiece, where timeless design meets modern luxury. Situated on just over an acre of beautifully manicured land, this stunning ranch-style residence offers more than a home, it’s a lifestyle. Built in 2021, this coastal contemporary retreat boasts sweeping lake views and a beach-inspired ambiance that radiates relaxation and refined elegance. An open floor plan drenched in natural light creates a seamless connection between indoor and outdoor living, ideal for both quiet moments and hosting family and friends. Thoughtfully crafted for those who value both style and quality, the home features porcelain countertops in the indoor and outdoor kitchens, Thermador appliances, and high-end finishes throughout. With 5 spacious bedrooms and 8 thoughtfully designed bathrooms, this home provides exceptional comfort and flexibility. The expansive primary suite is a true retreat, featuring dual bathrooms and two large walk-in closets, offering privacy and generous space for both partners. Step outside to the heart of this extraordinary property. The 1,664-square-foot lanai complete with a fire pit, outdoor bar and grill, and panoramic views of the serene lake, it’s an entertainer’s dream and a peaceful haven all in one. Perfectly positioned just minutes from Naples’ world-renowned beaches, the vibrant Mercato shopping district, and the upscale Waterside Shops, this home offers privacy and convenience in equal measure. Unfurnished and ready to be tailored to your taste, 830 Cassena Road invites you to bring your vision and make it your own.
Home Details
Home Type
- Single Family
Est. Annual Taxes
- $48,013
Year Built
- Built in 2021
Lot Details
- 1.09 Acre Lot
- 285 Ft Wide Lot
- Lake Front
- Fenced
- Rectangular Lot
Parking
- 6 Car Attached Garage
Home Design
- Concrete Block With Brick
- Concrete Foundation
- Stucco
- Tile
Interior Spaces
- Property has 1 Level
- Fireplace
- Window Treatments
- Great Room
- Family or Dining Combination
- Home Office
- Home Gym
- Wood Flooring
- Lake Views
Kitchen
- Walk-In Pantry
- Built-In Double Oven
- Grill
- Gas Cooktop
- Microwave
- Freezer
- Dishwasher
- Wine Cooler
- Kitchen Island
- Built-In or Custom Kitchen Cabinets
- Disposal
- Whole House Reverse Osmosis System
Bedrooms and Bathrooms
- 5 Bedrooms
- Split Bedroom Floorplan
- Built-In Bedroom Cabinets
- In-Law or Guest Suite
Laundry
- Laundry in unit
- Dryer
- Washer
Home Security
- Home Security System
- Fire and Smoke Detector
Pool
- Concrete Pool
- In Ground Pool
- Heated Spa
- In Ground Spa
- Gas Heated Pool
- Pool Bathroom
Outdoor Features
- Patio
- Outdoor Fireplace
- Outdoor Kitchen
- Fire Pit
- Attached Grill
- Porch
Utilities
- Central Air
- Heating Available
- Power Generator
- Propane
- Gas Available
- Cable TV Available
Listing and Financial Details
- Assessor Parcel Number 67342760009
Community Details
Overview
- No Home Owners Association
- Pine Ridge Subdivision
Recreation
- Fitness Center
Map
Home Values in the Area
Average Home Value in this Area
Tax History
| Year | Tax Paid | Tax Assessment Tax Assessment Total Assessment is a certain percentage of the fair market value that is determined by local assessors to be the total taxable value of land and additions on the property. | Land | Improvement |
|---|---|---|---|---|
| 2025 | $48,269 | $5,202,403 | -- | -- |
| 2024 | $48,027 | $5,055,785 | -- | -- |
| 2023 | $48,027 | $4,908,529 | $0 | $0 |
| 2022 | $55,362 | $4,765,562 | $1,408,845 | $3,356,717 |
| 2021 | $16,337 | $976,095 | $976,095 | $0 |
| 2020 | $16,451 | $976,095 | $976,095 | $0 |
| 2019 | $13,154 | $704,769 | $0 | $0 |
| 2018 | $12,994 | $691,628 | $0 | $0 |
| 2017 | $7,212 | $677,403 | $0 | $0 |
| 2016 | $7,041 | $663,470 | $0 | $0 |
| 2015 | $7,097 | $658,858 | $0 | $0 |
| 2014 | $7,113 | $603,629 | $0 | $0 |
Property History
| Date | Event | Price | List to Sale | Price per Sq Ft | Prior Sale |
|---|---|---|---|---|---|
| 10/08/2025 10/08/25 | For Sale | $8,250,000 | +459.3% | $1,259 / Sq Ft | |
| 06/30/2019 06/30/19 | Sold | $1,475,000 | -1.7% | $430 / Sq Ft | View Prior Sale |
| 05/01/2019 05/01/19 | Pending | -- | -- | -- | |
| 04/09/2019 04/09/19 | For Sale | $1,500,000 | -- | $437 / Sq Ft |
Purchase History
| Date | Type | Sale Price | Title Company |
|---|---|---|---|
| Quit Claim Deed | -- | New Title Company Name | |
| Quit Claim Deed | -- | New Title Company Name | |
| Warranty Deed | $1,475,000 | Florida Hometown T&E Llc | |
| Quit Claim Deed | -- | -- | |
| Warranty Deed | -- | -- | |
| Warranty Deed | $320,000 | -- |
Mortgage History
| Date | Status | Loan Amount | Loan Type |
|---|---|---|---|
| Open | $4,000,000 | New Conventional | |
| Closed | $4,000,000 | New Conventional | |
| Previous Owner | $220,000 | Purchase Money Mortgage |
Source: Naples Area Board of REALTORS®
MLS Number: 225073789
APN: 67342760009
- 820 Meadowland Dr Unit D
- 840 Meadowland Dr Unit H
- 800 Meadowland Dr Unit 26-4
- 823 Meadowland Dr Unit H
- 823 Meadowland Dr Unit J
- 790 Meadowland Dr Unit D
- 870 Meadowland Dr Unit C
- 860 Meadowland Dr Unit C
- 81 Emerald Woods Dr Unit M8
- 878 Meadowland Dr Unit 4
- 878 Meadowland Dr Unit G
- 60 Emerald Woods Dr Unit 5
- 50 Emerald Woods Dr Unit FL1-ID1075811P
- 328 Sugar Pine Ln Unit 328
- 9123 Strada Place Unit 7408
- 9123 Strada Place Unit 7201
- 9123 Strada Place Unit 7306
- 9115 Strada Place Unit 5501
- 9115 Strada Place Unit 5317
- 9115 Strada Place Unit 5511
