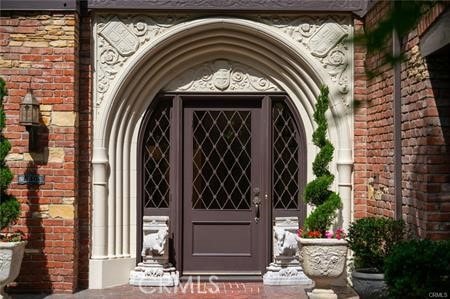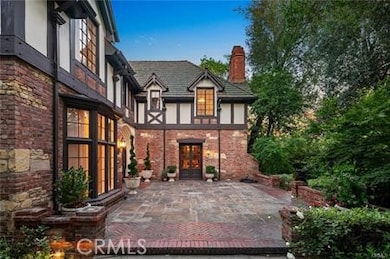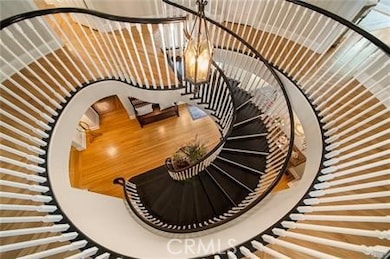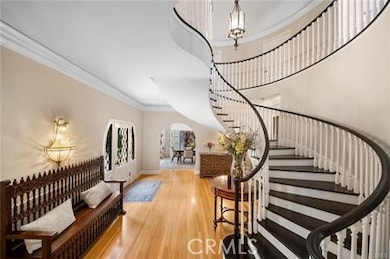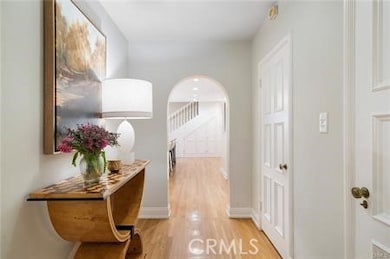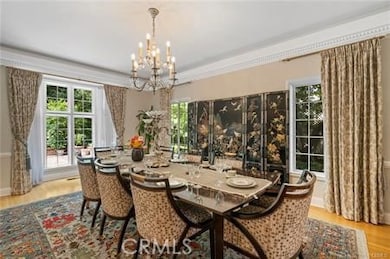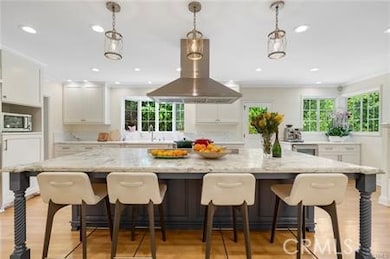830 Chester Ave San Marino, CA 91108
Highlights
- Private Pool
- Dual Staircase
- Wood Flooring
- Carver Elementary Rated A+
- Cathedral Ceiling
- Tudor Architecture
About This Home
This stunning English Tudor Revival estate embodies timeless elegance in every detail from the arched-molding formal entry doorway to the many Tudor casement windows overlooking the garden retreat with mountain views. The six-bedroom, eight-bathroom residence, designed by celebrated architect Edward Ullrich, has been meticulously renovated and updated to reflect modern sophistication while preserving its remarkable architectural heritage. Most all home features and systems were completely updated and restored in 2017, including refinished white oak floors, re-chromed Crane bathroom fixtures, restored coffered ceilings, and beautifully renovated leaded glass windows. The chef’s kitchen was fully renovated in 2017 with custom cabinets and island, marble countertops, and JennAir Professional appliances, also newer central HVAC and ductwork, copper plumbing and main sewer line, updated electrical panels, all ensuring peace of mind. In the backyard, an enchanting oasis awaits. The impressive sunroom opens to the salt-water lap pool and jacuzzi, offering a serene retreat, while the exquisite guest house, with fabulous redwood paneling, the vaulted ceiling with the rustic beams, provides the perfect space for entertaining and visitors. This estate is a true masterpiece, seamlessly blending historical charm with contemporary luxury. Situated on a half-acre in the coveted San Marino area near the Huntington Library and Caltech, the masterful architectural craftsmanship and aesthetic characteristics make 830 Chester a piece of art, and a cozy home. (pictures are from previous sales)
Listing Agent
Elevate Real Estate Agency Brokerage Email: denisedanxiao@gmail.com License #02028102 Listed on: 08/03/2025

Home Details
Home Type
- Single Family
Est. Annual Taxes
- $70,687
Year Built
- Built in 1938
Lot Details
- 0.51 Acre Lot
- Property has an invisible fence for dogs
- Privacy Fence
- Property is zoned SOR120
Parking
- 3 Car Direct Access Garage
- 4 Open Parking Spaces
- Parking Available
- Side Facing Garage
- Three Garage Doors
- Driveway Level
- Automatic Gate
Home Design
- Tudor Architecture
- Entry on the 1st floor
- Turnkey
- Brick Exterior Construction
- Wood Roof
- Copper Plumbing
Interior Spaces
- 6,302 Sq Ft Home
- 2-Story Property
- Partially Furnished
- Dual Staircase
- Beamed Ceilings
- Cathedral Ceiling
- Drapes & Rods
- Double Door Entry
- Family Room with Fireplace
- Living Room
- Dining Room
- Den
- Bonus Room
- Utility Room
- Laundry Room
- Wood Flooring
- Neighborhood Views
Kitchen
- Kitchenette
- Breakfast Area or Nook
- Double Oven
- Six Burner Stove
- Built-In Range
- Range Hood
- Water Line To Refrigerator
- Dishwasher
- Kitchen Island
- Granite Countertops
- Utility Sink
Bedrooms and Bathrooms
- 6 Bedrooms
- All Upper Level Bedrooms
- Upgraded Bathroom
- 8 Full Bathrooms
- Granite Bathroom Countertops
- Makeup or Vanity Space
- Low Flow Toliet
- Soaking Tub
- Bathtub with Shower
- Walk-in Shower
- Exhaust Fan In Bathroom
Pool
- Private Pool
- Spa
Outdoor Features
- Covered Patio or Porch
- Exterior Lighting
- Rain Gutters
Utilities
- Two cooling system units
- Central Heating and Cooling System
- Gas Water Heater
- Cable TV Available
Community Details
- No Home Owners Association
Listing and Financial Details
- Security Deposit $20,000
- 12-Month Minimum Lease Term
- Available 8/30/25
- Tax Lot 29
- Tax Tract Number 10400
- Assessor Parcel Number 5329015017
Map
Source: California Regional Multiple Listing Service (CRMLS)
MLS Number: TR25174651
APN: 5329-015-017
- 835 Canterbury Rd
- 625 Chester Ave
- 989 Winston Ave
- 2110 Homet Rd
- 1212 Sierra Madre Blvd
- 1200 Oakwood Dr
- 1112 Oxford Rd
- 620 S Allen Ave
- 2460 Cumberland Rd
- 2100 Rose Villa St
- 254 S Berkeley Ave
- 2786 E California Blvd
- 1470 Del Mar Ave
- 2386 E Del Mar Blvd Unit 226
- 2428 E Del Mar Blvd Unit 101
- 2428 E Del Mar Blvd Unit 105
- 188 S Sierra Madre Blvd Unit 8
- 188 S Sierra Madre Blvd Unit 12
- 3032 Wallingford Rd
- 837 El Campo Dr
- 432 S Sierra Madre Blvd Unit 8
- 432 S Sierra Madre Blvd Unit 2
- 410 S Sierra Madre Blvd Unit 22
- 410 S Sierra Madre Blvd Unit 6
- 380 S Sierra Madre Blvd Unit 2
- 2452 Oneida St Unit B
- 2900 Shakespeare Dr
- 276 S Sierra Madre Blvd Unit 19
- 2450 E Del Mar Blvd Unit 1
- 2445 E Del Mar Blvd
- 261 S Vinedo Ave
- 120 S Sierra Madre Blvd Unit 204
- 67 S Craig Ave Unit 5
- 1715 E Del Mar Blvd
- 2265 Adair St
- 2405-2415 Mohawk St
- 72 S Parkwood Ave Unit 2
- 40 S Meridith Ave Unit 2
- 2510 Lorain Rd
- 1730 Sharon Place
