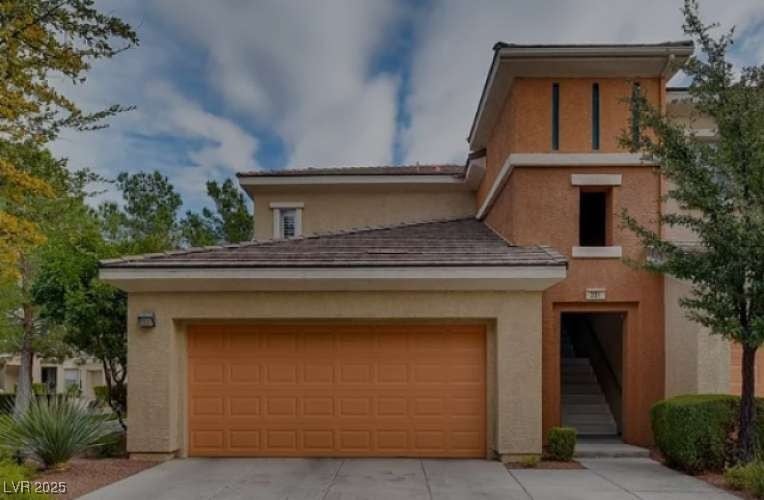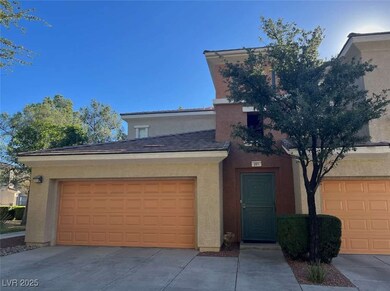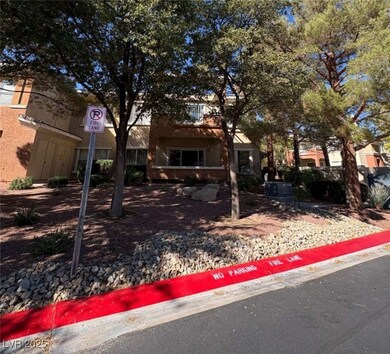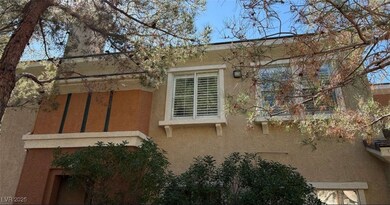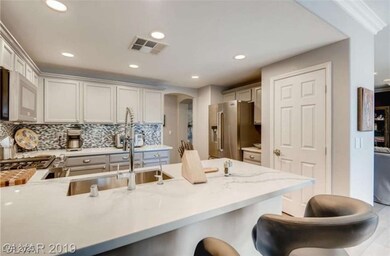830 Cozette Ct Unit 201 Las Vegas, NV 89144
Summerlin NeighborhoodEstimated payment $3,062/month
Highlights
- Fitness Center
- Mountain View
- Wood Flooring
- John W. Bonner Elementary School Rated A-
- Deck
- Furnished
About This Home
Condo for sale. 2 bedroom 2 bath 1761 square feet plus den that can easily be converted to a third bedroom, amber ridge gated community, fully furnished, everything top of the line, pool, gym, crown molding, custom lighting, walk in marble shower, all appliances, wine cooler, acorn stairlift, laundry room with sink washer drier, custom flooring,
Listing Agent
Congress Realty Brokerage Phone: 888-881-4118 License #B.1001537 Listed on: 10/28/2025
Property Details
Home Type
- Condominium
Est. Annual Taxes
- $2,700
Year Built
- Built in 2002
Lot Details
- North Facing Home
- Landscaped
- Front Yard Sprinklers
HOA Fees
- HOA YN
Parking
- 2 Car Attached Garage
- Guest Parking
Home Design
- Shingle Roof
- Composition Roof
Interior Spaces
- 1,671 Sq Ft Home
- 2-Story Property
- Furnished
- Ceiling Fan
- Gas Fireplace
- Insulated Windows
- Blinds
- Drapes & Rods
- Living Room with Fireplace
- Wood Flooring
- Mountain Views
- Prewired Security
Kitchen
- Double Oven
- Built-In Gas Oven
- Microwave
- Dishwasher
- Wine Refrigerator
- Disposal
Bedrooms and Bathrooms
- 2 Bedrooms
- 2 Full Bathrooms
Laundry
- Laundry on upper level
- Dryer
- Washer
Eco-Friendly Details
- Energy-Efficient Windows
Outdoor Features
- Deck
- Covered Patio or Porch
Schools
- Bonner Elementary School
- Rogich Sig Middle School
- Palo Verde High School
Utilities
- Central Heating and Cooling System
- Water Heater
- Water Purifier
- Water Softener is Owned
Community Details
Overview
- Association fees include management
- Amber Ridge Association, Phone Number (702) 795-3344
- Amber Ridge Condo Arbors Summerlin Village 11 12 Kk Subdivision
Amenities
- Community Barbecue Grill
Recreation
- Fitness Center
- Community Pool
Map
Home Values in the Area
Average Home Value in this Area
Tax History
| Year | Tax Paid | Tax Assessment Tax Assessment Total Assessment is a certain percentage of the fair market value that is determined by local assessors to be the total taxable value of land and additions on the property. | Land | Improvement |
|---|---|---|---|---|
| 2025 | $2,700 | $97,807 | $43,750 | $54,057 |
| 2024 | $2,501 | $97,807 | $43,750 | $54,057 |
| 2023 | $2,501 | $92,171 | $42,350 | $49,821 |
| 2022 | $2,316 | $79,294 | $33,250 | $46,044 |
| 2021 | $2,145 | $76,594 | $32,200 | $44,394 |
| 2020 | $1,988 | $75,129 | $30,800 | $44,329 |
| 2019 | $1,864 | $73,356 | $29,400 | $43,956 |
| 2018 | $1,809 | $60,779 | $18,200 | $42,579 |
| 2017 | $1,972 | $59,981 | $16,800 | $43,181 |
| 2016 | $1,714 | $56,940 | $12,950 | $43,990 |
| 2015 | $1,710 | $54,546 | $10,500 | $44,046 |
| 2014 | $1,657 | $48,822 | $14,000 | $34,822 |
Property History
| Date | Event | Price | List to Sale | Price per Sq Ft | Prior Sale |
|---|---|---|---|---|---|
| 12/11/2025 12/11/25 | Price Changed | $539,000 | -1.8% | $323 / Sq Ft | |
| 11/21/2025 11/21/25 | Price Changed | $549,000 | -1.1% | $329 / Sq Ft | |
| 10/28/2025 10/28/25 | For Sale | $555,000 | +58.6% | $332 / Sq Ft | |
| 01/14/2020 01/14/20 | Sold | $350,000 | 0.0% | $209 / Sq Ft | View Prior Sale |
| 12/17/2019 12/17/19 | For Sale | $350,000 | +25.0% | $209 / Sq Ft | |
| 06/16/2017 06/16/17 | Sold | $280,000 | -5.1% | $168 / Sq Ft | View Prior Sale |
| 05/19/2017 05/19/17 | For Sale | $295,000 | +37.2% | $177 / Sq Ft | |
| 06/30/2014 06/30/14 | Sold | $215,000 | -9.7% | $129 / Sq Ft | View Prior Sale |
| 05/31/2014 05/31/14 | Pending | -- | -- | -- | |
| 03/07/2014 03/07/14 | For Sale | $238,000 | -- | $142 / Sq Ft |
Purchase History
| Date | Type | Sale Price | Title Company |
|---|---|---|---|
| Bargain Sale Deed | $350,000 | Equity Title Of Nevada | |
| Bargain Sale Deed | $280,000 | Equity Title Of Nevada | |
| Bargain Sale Deed | $215,000 | Nevada Title Las Vegas | |
| Bargain Sale Deed | $164,140 | Stewart Title |
Mortgage History
| Date | Status | Loan Amount | Loan Type |
|---|---|---|---|
| Previous Owner | $266,000 | New Conventional | |
| Previous Owner | $204,250 | New Conventional | |
| Previous Owner | $132,715 | No Value Available |
Source: Las Vegas REALTORS®
MLS Number: 2731042
APN: 137-36-411-226
- 10600 Amber Ridge Dr Unit 203
- 821 Glacier Peak Ln Unit 202
- 10745 Elk Lake Dr
- 749 Chase Tree St
- 10524 India Hawthorn Ave
- 644 Chase Tree St
- 10813 Elk Lake Dr
- 10705 Sprucedale Ave
- 10528 Allthorn Ave
- 10728 Balsam Creek Ave
- 500 Joe Willis St
- 10908 Salford Dr
- 10213 Birch Bluff Ln
- 10210 Juniper Creek Ln
- 10309 Canyon Valley Ave
- 11001 Edina Ct
- 10320 Luxembourg Ave
- 10192 Juniper Creek Ln
- 10324 Summit Canyon Dr
- 352 Amber Pine St Unit 106
- 10711 Pappas Ln Unit 204
- 733 Chase Tree St
- 10517 India Hawthorn Ave
- 641 Bear Grass St
- 650 S Town Center Dr
- 608 Bianca Bay St
- 1350 Spruce Park Dr
- 413 Magnolia Arbor St
- 10704 Moon Flower Arbor Place
- 10188 Birch Bluff Ln
- 340 Sweet Pea Arbor St
- 10874 Mallorca St
- 10472 Riverside Park Ave
- 10525 Autumn Pine Ave Unit 205
- 11020 Meadow Leaf Ave Unit 2
- 10524 Autumn Pine Ave Unit 205
- 10524 Autumn Pine Ave Unit 101
- 11161 Sweetstem Ct
- 1041 Chestnut Chase St
- 725 S Hualapai Way
