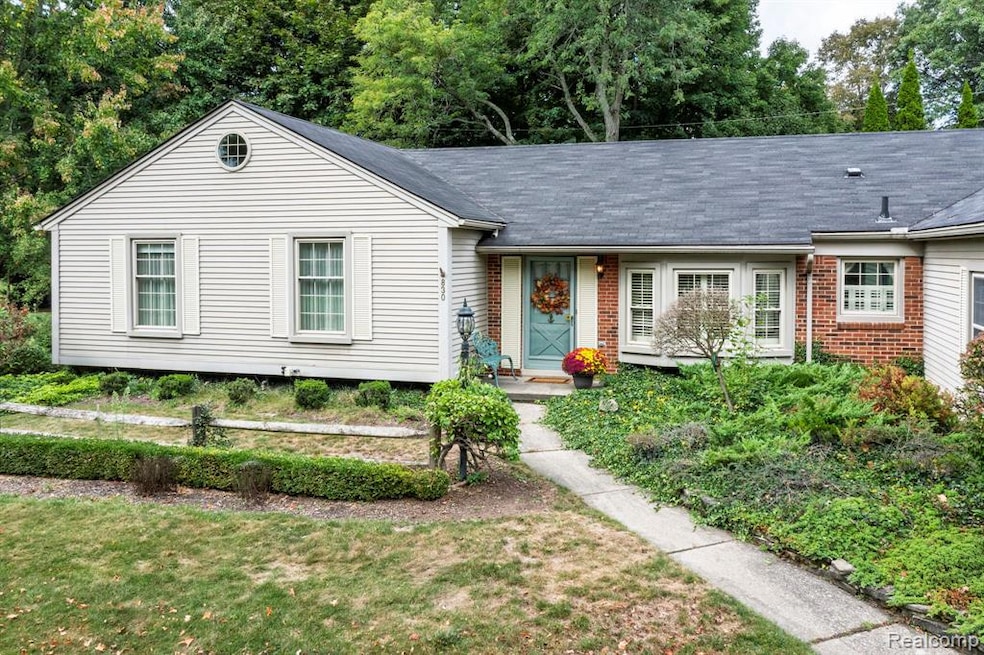830 Croydon Rd Rochester Hills, MI 48309
Estimated payment $2,986/month
Highlights
- Ranch Style House
- Ground Level Unit
- 2.5 Car Direct Access Garage
- University Hills Elementary School Rated A
- Stainless Steel Appliances
- Patio
About This Home
Welcome Home to 830 Croydon Road in Rochester Hills, nestled in the highly sought-after University Hills subdivision! This delightful 3-bedroom, 2.5-bath ranch sits on a picturesque, park-like lot surrounded by nature. From the moment you walk through the door, you’ll feel the warmth, care, and love that have been poured into this home over the years. Enjoy cozy evenings by the fireplace in the family room or host memorable gatherings in the spacious living and dining room perfect for family dinners and entertaining. The kitchen features updated stainless steel appliances and a comfortable eat-in space, making it a hub for everyday living.
Built in 1973, this home offers timeless character. The partially finished basement provides additional living space, ample storage, and endless possibilities. Step outside to enjoy one of the neighborhood’s best features: a backyard that opens directly to a beloved common area with a playground, walking trails, and plenty of outdoor space for recreation. Families will also appreciate the award-winning Rochester Community Schools and the convenience of walking to University Hills Elementary and close to Heart Of The Hills Swim Club. With its prime location near Oakland University, shopping, dining, parks, and the Clinton River Trail, this home offers the perfect blend of comfort, convenience, and community. These are just some of the reasons the sellers fell in love with this property back in 1973—and now it’s your turn to make it your own. Schedule your private showing today!
Home Details
Home Type
- Single Family
Est. Annual Taxes
Year Built
- Built in 1973
Lot Details
- 10,454 Sq Ft Lot
- Lot Dimensions are 94x115
HOA Fees
- $21 Monthly HOA Fees
Home Design
- Ranch Style House
- Brick Foundation
- Slab Foundation
- Asphalt Roof
Interior Spaces
- 2,057 Sq Ft Home
- Entrance Foyer
- Family Room with Fireplace
- Partially Finished Basement
Kitchen
- Built-In Gas Oven
- Electric Cooktop
- Range Hood
- Microwave
- Dishwasher
- Stainless Steel Appliances
Bedrooms and Bathrooms
- 3 Bedrooms
Laundry
- Dryer
- Washer
Parking
- 2.5 Car Direct Access Garage
- Front Facing Garage
- Garage Door Opener
Outdoor Features
- Patio
- Exterior Lighting
Utilities
- Forced Air Heating and Cooling System
- Heating System Uses Natural Gas
- Whole House Permanent Generator
- Natural Gas Water Heater
- High Speed Internet
Additional Features
- Accessible Common Area
- Ground Level Unit
Listing and Financial Details
- Assessor Parcel Number 1516304019
Community Details
Overview
- Https://Uhills.Net/ Association
- University Hills 3 Subdivision
Amenities
- Laundry Facilities
Map
Home Values in the Area
Average Home Value in this Area
Tax History
| Year | Tax Paid | Tax Assessment Tax Assessment Total Assessment is a certain percentage of the fair market value that is determined by local assessors to be the total taxable value of land and additions on the property. | Land | Improvement |
|---|---|---|---|---|
| 2022 | $2,105 | $173,490 | $0 | $0 |
| 2018 | $3,486 | $151,250 | $0 | $0 |
| 2017 | $3,418 | $146,590 | $0 | $0 |
| 2015 | -- | $124,260 | $0 | $0 |
| 2014 | -- | $113,740 | $0 | $0 |
| 2011 | -- | $103,540 | $0 | $0 |
Property History
| Date | Event | Price | Change | Sq Ft Price |
|---|---|---|---|---|
| 09/26/2025 09/26/25 | For Sale | $499,000 | -- | $243 / Sq Ft |
Purchase History
| Date | Type | Sale Price | Title Company |
|---|---|---|---|
| Interfamily Deed Transfer | -- | None Available |
Source: Realcomp
MLS Number: 20251040084
APN: 15-16-304-019
- 1755 W Avon Rd
- 928 Hampstead Ln
- 1831 Ansal Dr
- 941 Viewland Dr
- 626 Wilwood Rd
- 1612 Bretton Dr N
- 604 Longford Dr
- 2072 Belle Vernon Dr
- 650 Longford Dr
- 821 Castlebar Dr
- 2270 Kingsford Rd
- 1751 Trafalgar Square
- 126 Orchardale Dr
- 107 Orchardale Dr
- 1665 Huntington Park Unit E
- 1638 River View Dr
- 773 River Bend Dr
- 906 Dahlia Ln
- 147 Stratford Ln Unit 129
- 1570 Streamwood Ct Unit B8
- 126 Orchardale Dr
- 878 River Bend Dr
- 416 Timberlea Dr
- 1850 Ludgate Ln
- 1567 Streamwood Ct Unit P55
- 1570 Streamwood Ct Unit B8
- 17 Avonwood Blvd
- 915 Stanford Cir
- 1467 Rochdale Pond Ct
- 2375 Walton Blvd Unit 8
- 1395 Rochdale Ct
- 1935 Allenway Ct
- 1931 Allenway Ct
- 297 Vreeland Dr
- 326 N Alice Ave
- 1204 Sherwood Ct
- 10 Roanoke Ln
- 114 Roanoke Ln
- 749 Peppermint Dr
- 786 Lawton Ct







