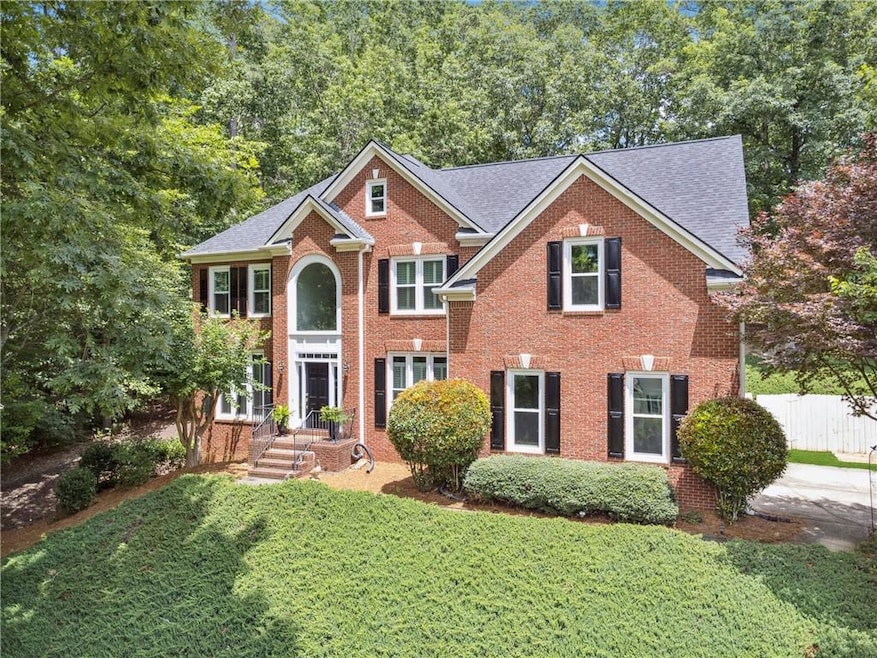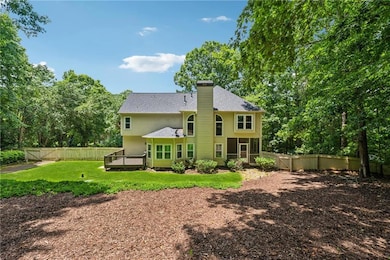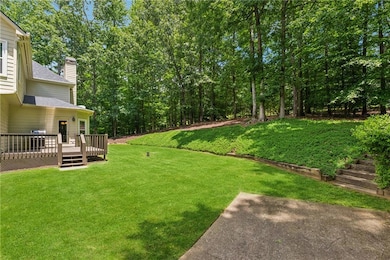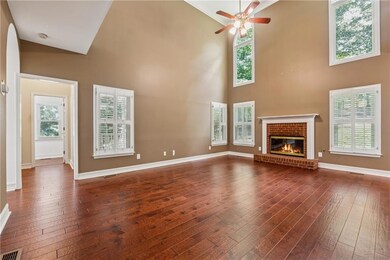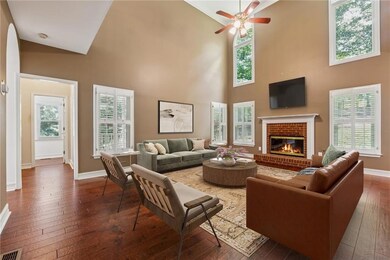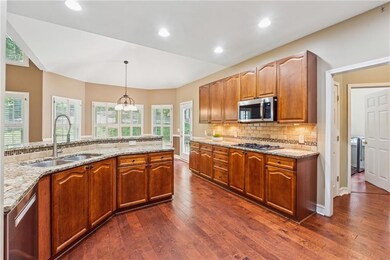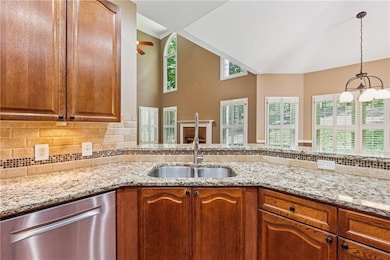830 Dockbridge Way Alpharetta, GA 30004
Estimated payment $5,310/month
Highlights
- Home Theater
- Fishing
- Community Lake
- Crabapple Crossing Elementary School Rated A
- View of Trees or Woods
- Dining Room Seats More Than Twelve
About This Home
Southern refinement in the heart of Milton! This newly updated home is tucked on a quiet cul de sac in the charming Oxford Lakes community. Inside and out here is what’s new: Roof ( 2024), Windows (2023), Leaf Guards (2024), Stovetop (2025), Microwave (2025), Oven (2025) and Carpet (2025). This gem boast hardwood floors and expansive windows that anchor the first floor great room and kitchen, dining room and office. Upstairs you will find the spacious primary suite with a grand en suite bath, and an oversized walk-in closet. The secondary bedrooms are also on the upper level. The terrace level offers a great entertaining space with a bar and plenty of room for media or gaming. A bonus flex room can serve as an office, craft room, or gym. Entertain on the large, open deck which provides ample space for an outdoor kitchen, fire pit, or simply space to relax. The covered porch offers a peaceful retreat for morning coffee or an afternoon nap.
The neighborhood amenities include a clubhouse and pool along with tennis courts and a playground. For a truly memorable experience, test your fishing skills in the annual bass fishing tournament in the neighborhoods lake! Around the corner, in the Crabapple Market District, enjoy a variety of restuarants, boutiques and fun outdoor events on The Green. Top rated private and public schools and close in location to Milton-Alpharetta-Roswell make this home an exceptional find in sought after Milton!
Listing Agent
Atlanta Fine Homes Sotheby's International License #344094 Listed on: 06/19/2025

Home Details
Home Type
- Single Family
Est. Annual Taxes
- $5,335
Year Built
- Built in 1995
Lot Details
- 1.02 Acre Lot
- Lot Dimensions are 164x 266x162x237
- Cul-De-Sac
- Landscaped
- Irrigation Equipment
- Back Yard Fenced
HOA Fees
- $94 Monthly HOA Fees
Parking
- 2 Car Attached Garage
- Driveway
Property Views
- Woods
- Neighborhood
Home Design
- Traditional Architecture
- Frame Construction
- Composition Roof
- Cement Siding
- Brick Front
- Concrete Perimeter Foundation
Interior Spaces
- 2-Story Property
- Crown Molding
- Coffered Ceiling
- Ceiling Fan
- Factory Built Fireplace
- ENERGY STAR Qualified Windows
- Insulated Windows
- Plantation Shutters
- Entrance Foyer
- Family Room with Fireplace
- Great Room with Fireplace
- Dining Room Seats More Than Twelve
- Breakfast Room
- Formal Dining Room
- Home Theater
- Bonus Room
Kitchen
- Open to Family Room
- Gas Cooktop
- Range Hood
- Microwave
- Dishwasher
- Stone Countertops
- Wood Stained Kitchen Cabinets
Flooring
- Wood
- Carpet
Bedrooms and Bathrooms
- 4 Bedrooms
- Oversized primary bedroom
- Dual Vanity Sinks in Primary Bathroom
- Separate Shower in Primary Bathroom
Laundry
- Laundry Room
- Laundry on main level
- Dryer
- Sink Near Laundry
Finished Basement
- Interior Basement Entry
- Finished Basement Bathroom
Home Security
- Carbon Monoxide Detectors
- Fire and Smoke Detector
Eco-Friendly Details
- Energy-Efficient Appliances
Outdoor Features
- Deck
- Exterior Lighting
- Rear Porch
Location
- Property is near schools
- Property is near shops
Schools
- Crabapple Crossing Elementary School
- Northwestern Middle School
- Milton - Fulton High School
Utilities
- Central Heating and Cooling System
- Underground Utilities
- 220 Volts
- Septic Tank
- Phone Available
- Cable TV Available
Listing and Financial Details
- Tax Lot 39
- Assessor Parcel Number 22 370110660447
Community Details
Overview
- $1,300 Initiation Fee
- Oxford Lakes HOA, Phone Number (770) 667-0595
- Oxford Lakes Subdivision
- Community Lake
Amenities
- Clubhouse
Recreation
- Tennis Courts
- Community Playground
- Community Pool
- Fishing
Map
Home Values in the Area
Average Home Value in this Area
Tax History
| Year | Tax Paid | Tax Assessment Tax Assessment Total Assessment is a certain percentage of the fair market value that is determined by local assessors to be the total taxable value of land and additions on the property. | Land | Improvement |
|---|---|---|---|---|
| 2025 | $808 | $310,280 | $106,080 | $204,200 |
| 2023 | $808 | $313,520 | $90,040 | $223,480 |
| 2022 | $4,275 | $198,400 | $65,000 | $133,400 |
| 2021 | $4,271 | $192,640 | $63,120 | $129,520 |
| 2020 | $4,319 | $190,360 | $62,360 | $128,000 |
| 2019 | $762 | $174,800 | $41,280 | $133,520 |
| 2018 | $4,477 | $170,720 | $40,320 | $130,400 |
| 2017 | $3,970 | $148,000 | $29,600 | $118,400 |
| 2016 | $3,969 | $148,000 | $29,600 | $118,400 |
| 2015 | $4,614 | $148,000 | $29,600 | $118,400 |
| 2014 | $4,146 | $148,000 | $29,600 | $118,400 |
Property History
| Date | Event | Price | Change | Sq Ft Price |
|---|---|---|---|---|
| 08/14/2025 08/14/25 | Pending | -- | -- | -- |
| 06/19/2025 06/19/25 | For Sale | $899,900 | +143.2% | $250 / Sq Ft |
| 11/09/2012 11/09/12 | Sold | $370,000 | -10.6% | $123 / Sq Ft |
| 09/10/2012 09/10/12 | Pending | -- | -- | -- |
| 06/25/2012 06/25/12 | For Sale | $414,000 | -- | $137 / Sq Ft |
Purchase History
| Date | Type | Sale Price | Title Company |
|---|---|---|---|
| Warranty Deed | $370,000 | -- | |
| Deed | $364,900 | -- | |
| Deed | $249,800 | -- |
Mortgage History
| Date | Status | Loan Amount | Loan Type |
|---|---|---|---|
| Open | $295,000 | New Conventional | |
| Previous Owner | $275,000 | New Conventional | |
| Closed | $0 | No Value Available |
Source: First Multiple Listing Service (FMLS)
MLS Number: 7594087
APN: 22-3701-1066-044-7
- 85 Arabian Ave Unit 2
- 3005 Evelyn Ln
- 12842 Waterside Dr Unit 2
- 12892 Waterside Dr
- 13025 Morningpark Cir
- 12857 Waterside Dr
- 40 Ranchette Rd
- 12636 Lecoma Trace
- 12665 Lecoma Trace
- 115 Brookeivey Ln
- 245 Lask Ln
- 237 Lask Ln
- 12950 New Providence Rd
- 559 Branyan Trail
- 216 Lask Ln
- 12655 New Providence Rd
- 12632 Branyan Trail
- 127 Quinn Way
- 113 Quinn Way
- 13250 Birmingham Hwy
