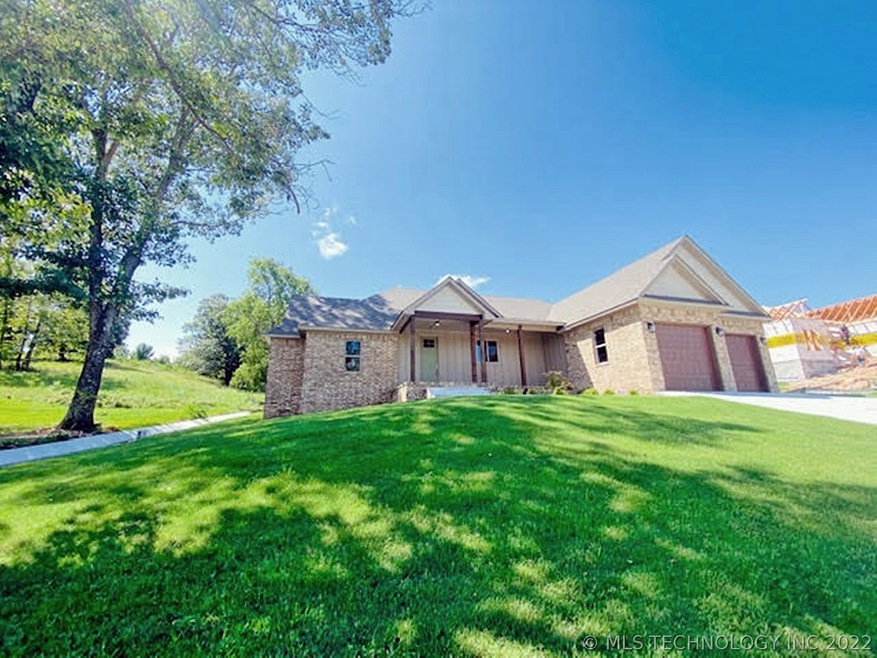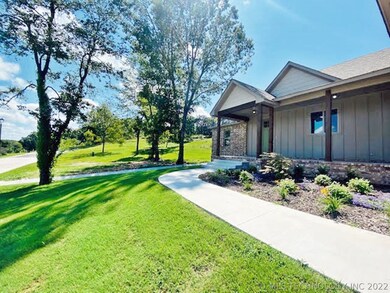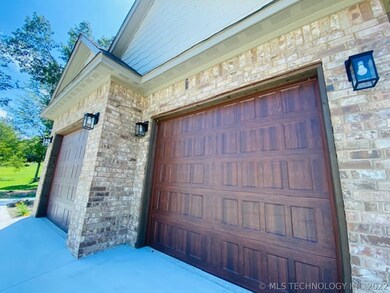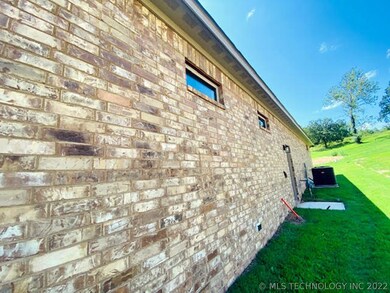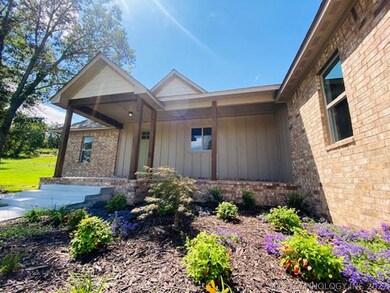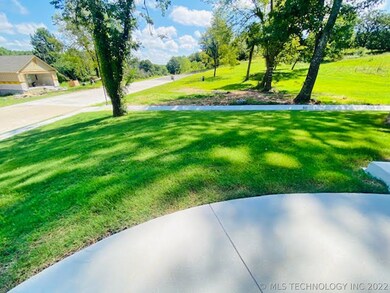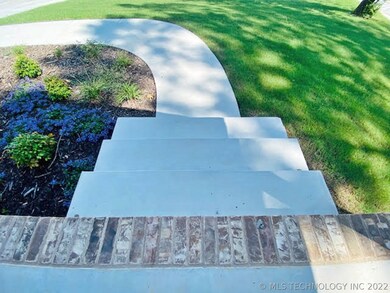
830 E Finley Ridge Dr Tahlequah, OK 74464
Highlights
- New Construction
- Craftsman Architecture
- Attic
- Heritage Elementary School Rated A-
- Vaulted Ceiling
- Granite Countertops
About This Home
As of October 2020New construction in Finley Ridge, brick with open floor plan with generous porches and nice size rooms. Granite throughout, wood look tile and designer tile with carpeted bedrooms. 50 gallon hot water tank, over 700 sq ft garage. Neutral colors and brushed nickel fixtures. One year builder's warranty. Call today for a showing. Owner is licensed Realtor.
Last Agent to Sell the Property
C21/Wright Real Estate License #149597 Listed on: 05/04/2020
Home Details
Home Type
- Single Family
Est. Annual Taxes
- $2,955
Year Built
- Built in 2020 | New Construction
Lot Details
- 10,800 Sq Ft Lot
- North Facing Home
- Landscaped
HOA Fees
- $16 Monthly HOA Fees
Parking
- 2 Car Attached Garage
Home Design
- Craftsman Architecture
- Brick Exterior Construction
- Slab Foundation
- Wood Frame Construction
- Fiberglass Roof
- HardiePlank Type
- Asphalt
Interior Spaces
- 1,942 Sq Ft Home
- 1-Story Property
- Wired For Data
- Vaulted Ceiling
- Ceiling Fan
- Vinyl Clad Windows
- Insulated Windows
- Insulated Doors
- Gas Dryer Hookup
- Attic
Kitchen
- Gas Oven
- Gas Range
- Microwave
- Plumbed For Ice Maker
- Dishwasher
- Granite Countertops
- Disposal
Flooring
- Carpet
- Tile
Bedrooms and Bathrooms
- 3 Bedrooms
Home Security
- Storm Windows
- Fire and Smoke Detector
Eco-Friendly Details
- Energy-Efficient Windows
- Energy-Efficient Doors
- Ventilation
Outdoor Features
- Covered patio or porch
Schools
- Tahlequah Elementary School
- Tahlequah High School
Utilities
- Zoned Heating and Cooling
- Heating System Uses Gas
- Electric Water Heater
- High Speed Internet
- Phone Available
- Cable TV Available
Community Details
- Finley Ridge Phase I Subdivision
Listing and Financial Details
- Home warranty included in the sale of the property
Ownership History
Purchase Details
Home Financials for this Owner
Home Financials are based on the most recent Mortgage that was taken out on this home.Purchase Details
Home Financials for this Owner
Home Financials are based on the most recent Mortgage that was taken out on this home.Similar Homes in Tahlequah, OK
Home Values in the Area
Average Home Value in this Area
Purchase History
| Date | Type | Sale Price | Title Company |
|---|---|---|---|
| Warranty Deed | $270,000 | Fidelity National Ti Co | |
| Warranty Deed | $26,000 | Green Country Abstract & Ttl |
Mortgage History
| Date | Status | Loan Amount | Loan Type |
|---|---|---|---|
| Open | $265,109 | FHA | |
| Closed | $265,109 | FHA | |
| Previous Owner | $217,612 | Construction |
Property History
| Date | Event | Price | Change | Sq Ft Price |
|---|---|---|---|---|
| 10/30/2020 10/30/20 | Sold | $270,000 | +0.7% | $139 / Sq Ft |
| 05/04/2020 05/04/20 | Pending | -- | -- | -- |
| 05/04/2020 05/04/20 | For Sale | $268,000 | +921.9% | $138 / Sq Ft |
| 07/26/2019 07/26/19 | Sold | $26,226 | -6.0% | $14 / Sq Ft |
| 06/05/2019 06/05/19 | Pending | -- | -- | -- |
| 06/05/2019 06/05/19 | For Sale | $27,900 | -- | $14 / Sq Ft |
Tax History Compared to Growth
Tax History
| Year | Tax Paid | Tax Assessment Tax Assessment Total Assessment is a certain percentage of the fair market value that is determined by local assessors to be the total taxable value of land and additions on the property. | Land | Improvement |
|---|---|---|---|---|
| 2024 | $2,955 | $31,185 | $2,905 | $28,280 |
| 2023 | $2,955 | $29,700 | $2,860 | $26,840 |
| 2022 | $2,756 | $29,700 | $2,860 | $26,840 |
| 2021 | $2,766 | $29,700 | $2,860 | $26,840 |
| 2020 | $271 | $2,860 | $2,860 | $0 |
| 2019 | $1 | $14 | $14 | $0 |
| 2018 | $1 | $13 | $13 | $0 |
Agents Affiliated with this Home
-

Seller's Agent in 2020
Suzanne Myers
C21/Wright Real Estate
(918) 453-7299
132 Total Sales
-

Buyer's Agent in 2020
Joy Knight
C21/Wright Real Estate
(918) 316-7266
184 Total Sales
-

Seller's Agent in 2019
Jennifer Wright
C21/Wright Real Estate
(918) 931-8676
215 Total Sales
Map
Source: MLS Technology
MLS Number: 2015975
APN: 5038-00-000-012-0-000-00
- 824 E Harlan Dr
- 856 E Harlan Dr
- 874 E Harlan Dr
- 890 E Harlan Dr
- 2463 S Park Hill Rd
- 2745 Cambridge Cir
- 2570 Ambers Way
- 16133 U S Highway 62
- 857 Crestview
- 848 Crestview
- 3270 Cypress Ln
- 870 Cherry Springs Dr
- 1010 Wilcox Cir
- 952 Edgewater
- 3244 Cypress Ln
- 300 Dogwood Dr
- 1105 S Maple Ave
- 4721 S Muskogee Ave
- 4719 S Muskogee Ave
- 4717 S Muskogee Ave
