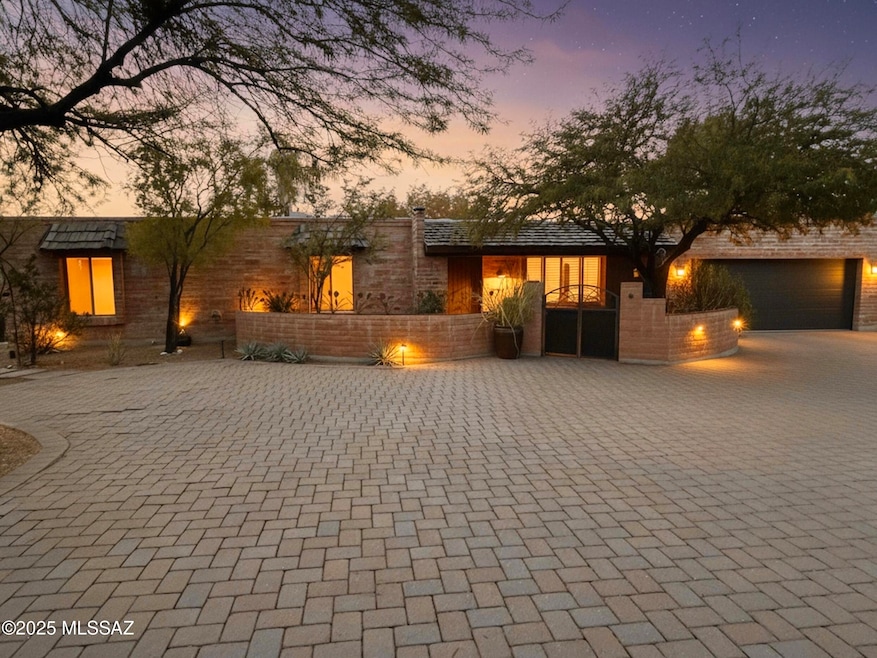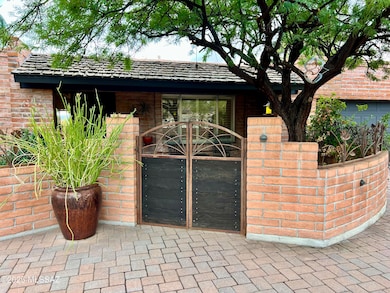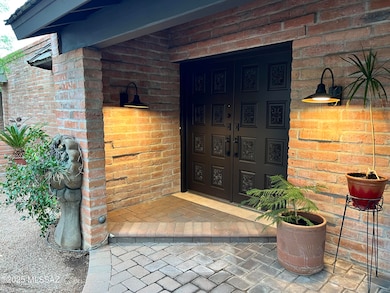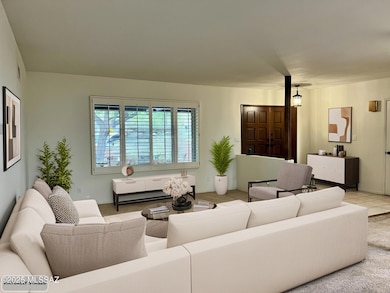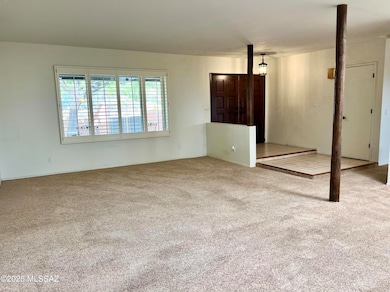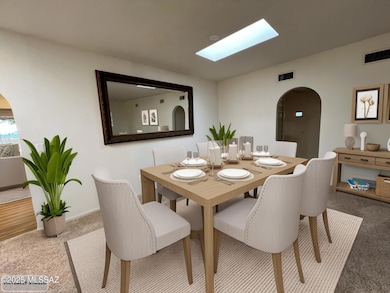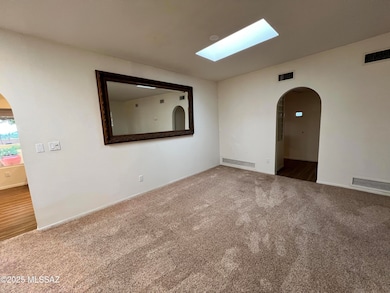830 E Via Lucitas Tucson, AZ 85718
Estimated payment $5,501/month
Highlights
- Spa
- RV Access or Parking
- 0.83 Acre Lot
- Manzanita School Rated A
- City View
- Secondary bathroom tub or shower combo
About This Home
Highly sought-after Foothills living in this light-filled home with beautiful mtn and city views. A paved driveway leading to a charming gates & fountain. Double doors open to a spacious family room featuring beamed ceilings, adjoining formal living and dining areas. A dramatic fireplace leads to a wall of windows that draws you toward the stunning backyard retreat complete with sparkling city lights, a kiva fireplace, built-in bancos multiple patios, lush landscaping, and meandering paths. The kitchen is the heart of the home, offering granite counters, two sinks, and generous storage. Two primary suites include walk-in closets w/ direct access to the bckyd. A den with built-ins and an huge laundry/bonus room add even more versatility with a spacious side yard for your RV.
Home Details
Home Type
- Single Family
Est. Annual Taxes
- $5,810
Year Built
- Built in 1978
Lot Details
- 0.83 Acre Lot
- Lot Dimensions are 107.21 x 110.18 x 217.53 x 59 x 182.40 x 32.90
- Desert faces the front of the property
- Cul-De-Sac
- North Facing Home
- Block Wall Fence
- Native Plants
- Shrub
- Drip System Landscaping
- Landscaped with Trees
- Garden
- Property is zoned Pima County - CR1
Parking
- Garage
- Parking Storage or Cabinetry
- Garage Door Opener
- Driveway with Pavers
- RV Access or Parking
Property Views
- City
- Mountain
- Desert
Home Design
- Territorial Architecture
- Entry on the 1st floor
- Built-Up Roof
- Adobe
Interior Spaces
- 3,529 Sq Ft Home
- 1-Story Property
- Wet Bar
- Beamed Ceilings
- High Ceiling
- Ceiling Fan
- Skylights
- Wood Burning Fireplace
- Window Treatments
- Entrance Foyer
- Family Room with Fireplace
- Living Room
- Dining Area
- Den
- Storage Room
Kitchen
- Breakfast Bar
- Convection Oven
- Electric Oven
- Electric Cooktop
- Recirculated Exhaust Fan
- Microwave
- Dishwasher
- Granite Countertops
- Prep Sink
- Disposal
Flooring
- Carpet
- Ceramic Tile
Bedrooms and Bathrooms
- 4 Bedrooms
- Split Bedroom Floorplan
- Walk-In Closet
- 3 Full Bathrooms
- Double Vanity
- Secondary bathroom tub or shower combo
- Primary Bathroom includes a Walk-In Shower
- Low Flow Shower
- Exhaust Fan In Bathroom
Laundry
- Laundry Room
- Sink Near Laundry
- Electric Dryer Hookup
Home Security
- Alarm System
- Fire and Smoke Detector
Accessible Home Design
- Doors with lever handles
Eco-Friendly Details
- Energy-Efficient Lighting
- ENERGY STAR/ACCA RSI Qualified Installation
- North or South Exposure
Outdoor Features
- Spa
- Covered Patio or Porch
- Fireplace in Patio
- Water Fountains
- Outdoor Grill
- Rain Barrels or Cisterns
Schools
- Manzanita Elementary School
- Orange Grove Middle School
- Catalina Fthls High School
Utilities
- Forced Air Zoned Heating and Cooling System
- Heat Pump System
- Natural Gas Not Available
- Electric Water Heater
- High Speed Internet
- Cable TV Available
Community Details
- No Home Owners Association
- The community has rules related to covenants, conditions, and restrictions
Map
Home Values in the Area
Average Home Value in this Area
Tax History
| Year | Tax Paid | Tax Assessment Tax Assessment Total Assessment is a certain percentage of the fair market value that is determined by local assessors to be the total taxable value of land and additions on the property. | Land | Improvement |
|---|---|---|---|---|
| 2025 | $5,810 | $56,768 | -- | -- |
| 2024 | $5,531 | $54,064 | -- | -- |
| 2023 | $5,344 | $51,490 | $0 | $0 |
| 2022 | $5,109 | $49,038 | $0 | $0 |
| 2021 | $5,194 | $44,782 | $0 | $0 |
| 2020 | $5,181 | $44,782 | $0 | $0 |
| 2019 | $4,873 | $43,373 | $0 | $0 |
| 2018 | $5,071 | $42,530 | $0 | $0 |
| 2017 | $5,251 | $42,530 | $0 | $0 |
| 2016 | $5,120 | $41,037 | $0 | $0 |
| 2015 | $4,491 | $39,083 | $0 | $0 |
Property History
| Date | Event | Price | List to Sale | Price per Sq Ft | Prior Sale |
|---|---|---|---|---|---|
| 11/22/2025 11/22/25 | For Sale | $950,000 | +11.1% | $269 / Sq Ft | |
| 06/19/2023 06/19/23 | Sold | $855,000 | -1.2% | $242 / Sq Ft | View Prior Sale |
| 05/15/2023 05/15/23 | Pending | -- | -- | -- | |
| 04/20/2023 04/20/23 | For Sale | $865,000 | -- | $245 / Sq Ft |
Purchase History
| Date | Type | Sale Price | Title Company |
|---|---|---|---|
| Warranty Deed | $855,000 | Fidelity National Title | |
| Interfamily Deed Transfer | -- | None Available | |
| Interfamily Deed Transfer | -- | None Available |
Mortgage History
| Date | Status | Loan Amount | Loan Type |
|---|---|---|---|
| Open | $726,200 | New Conventional |
Source: MLS of Southern Arizona
MLS Number: 22530263
APN: 108-05-0150
- 6825 N Calle Mechero
- 450 E Deone Ln
- 540 E Deone Cir
- 7041 N Skyway Dr
- 333 E Florence Rd
- 6711 N Calle Zella
- 1040 E Camino de Los Padres
- 1502 E Indian Wells Rd
- 1435 E Indian Wells Rd
- 6530 N Camino de La Karina
- 840 E Placita Del Mirador
- 810 E Placita Del Mirador
- 1327 E Desert Garden Dr
- 7574 N Desert Tree Dr
- 1632 E Calle El Cid
- 6391 N Gadd Ct
- 6401 N Camino Abbey
- 6350 N Placita de Eduardo
- 366 E Camino Lomas
- 1844 E Quiet Canyon Dr
- 502 E Deone Cir
- 7040 N Montecatina Dr
- 6525 N Shadow Bluff Dr
- 113 E Calle Zavala
- 11 E Orange Grove Rd
- 444 W Orange Grove Rd
- 461 W Yucca Ct Unit 312
- 6200 N Oracle Rd
- 6312 N Barcelona Ln
- 6112 N Reliance Dr
- 7601 N Calle Sin Envidia Unit 34
- 7601 N Calle Sin Envidia Unit 40
- 7601 N Calle Sin Envidia
- 7601 N Calle Sin Envidia Unit 20
- 7601 N Calle Sin Envidia Unit 18
- 7601 N Calle Sin Envidia Unit 70
- 750 W Orange Grove Rd
- 330 E Mountain Vista Dr
- 513 W Panorama Rd
- 7968 N Placita Marquitos
