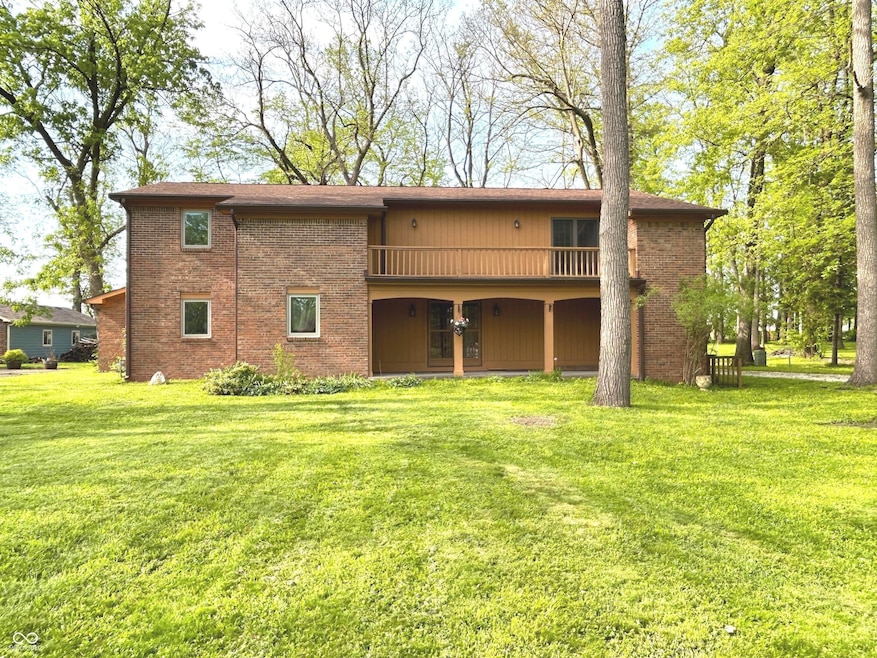
830 Millerwood Dr Lebanon, IN 46052
Estimated payment $2,822/month
Highlights
- View of Trees or Woods
- Mature Trees
- Formal Dining Room
- 0.9 Acre Lot
- Fireplace in Primary Bedroom
- Double Oven
About This Home
An exciting opportunity to own in one of Lebanon's most desirable neighborhoods! Truly a rare find, this lot is private and secluded sitting on nearly a full acre, surrounded by the picturesque setting that is Millerwoods. Offering an abundance of square footage on two levels, this home has been well loved and well maintained for many years. A new roof in 2023, new windows/siding in 2014, new high efficiency gas furnace in 2013, new 200amp electrical panel in 2013, and two new water heaters in 2022, are just some of the recent upgrades you will find throughout this home. In the kitchen, you will notice recently updated luxury vinyl plank flooring, custom hickory cabinetry, and all appliances staying with the home. ALL of the huge bedrooms offer walk-in closets, including the primary suite which boasts double walk-in closets, a fireplace, and a gorgeous view from the walk-out balcony!
Home Details
Home Type
- Single Family
Est. Annual Taxes
- $4,142
Year Built
- Built in 1973
Lot Details
- 0.9 Acre Lot
- Mature Trees
- Wooded Lot
HOA Fees
- $25 Monthly HOA Fees
Parking
- 2 Car Attached Garage
Home Design
- Brick Exterior Construction
- Wood Siding
- Cedar
Interior Spaces
- 2-Story Property
- Self Contained Fireplace Unit Or Insert
- Entrance Foyer
- Living Room with Fireplace
- 2 Fireplaces
- Formal Dining Room
- Views of Woods
- Crawl Space
Kitchen
- Eat-In Kitchen
- Double Oven
- Electric Oven
- Built-In Microwave
- Dishwasher
- Disposal
Bedrooms and Bathrooms
- 4 Bedrooms
- Fireplace in Primary Bedroom
- Walk-In Closet
- Dual Vanity Sinks in Primary Bathroom
Laundry
- Dryer
- Washer
Outdoor Features
- Balcony
Schools
- Lebanon Middle School
- Lebanon Senior High School
Utilities
- Forced Air Heating and Cooling System
- Electric Water Heater
Listing and Financial Details
- Tax Lot 06-11-30-000-053.000-002
- Assessor Parcel Number 061130000053000002
Map
Home Values in the Area
Average Home Value in this Area
Tax History
| Year | Tax Paid | Tax Assessment Tax Assessment Total Assessment is a certain percentage of the fair market value that is determined by local assessors to be the total taxable value of land and additions on the property. | Land | Improvement |
|---|---|---|---|---|
| 2024 | $4,316 | $386,500 | $34,000 | $352,500 |
| 2023 | $4,141 | $381,800 | $34,000 | $347,800 |
| 2022 | $4,033 | $354,000 | $34,000 | $320,000 |
| 2021 | $3,360 | $292,200 | $34,000 | $258,200 |
| 2020 | $2,930 | $261,300 | $34,000 | $227,300 |
| 2019 | $2,685 | $252,200 | $34,000 | $218,200 |
| 2018 | $2,745 | $243,500 | $34,000 | $209,500 |
| 2017 | $2,544 | $232,800 | $34,000 | $198,800 |
| 2016 | $2,476 | $219,800 | $34,000 | $185,800 |
| 2014 | $2,482 | $221,200 | $34,000 | $187,200 |
| 2013 | $2,327 | $211,800 | $34,000 | $177,800 |
Property History
| Date | Event | Price | Change | Sq Ft Price |
|---|---|---|---|---|
| 07/08/2025 07/08/25 | Pending | -- | -- | -- |
| 06/24/2025 06/24/25 | Price Changed | $450,000 | -5.3% | $131 / Sq Ft |
| 06/06/2025 06/06/25 | Price Changed | $475,000 | -4.8% | $138 / Sq Ft |
| 05/21/2025 05/21/25 | Price Changed | $499,000 | -5.0% | $145 / Sq Ft |
| 05/12/2025 05/12/25 | For Sale | $525,000 | -- | $152 / Sq Ft |
Similar Homes in the area
Source: MIBOR Broker Listing Cooperative®
MLS Number: 22038160
APN: 06-11-30-000-053.000-002
- 1209 Chestnut Ln
- 1903 Elizaville Rd
- 1919 Elizaville Rd
- 1325 Fordice Rd
- Breckenridge Plan at Cedar Ridge - Maple Street Collection
- Jensen Plan at Cedar Ridge - Maple Street Collection
- Yosemite Plan at Cedar Ridge - Maple Street Collection
- Fairfax Plan at Cedar Ridge - Maple Street Collection
- Cumberland Plan at Cedar Ridge - Maple Street Collection
- DaVinci Plan at Cedar Ridge - Maple Street Collection
- Greenbriar Plan at Cedar Ridge - Maple Street Collection
- Beacon Plan at Cedar Ridge - Maple Street Collection
- Wesley Plan at Cedar Ridge - Maple Street Collection
- 2018 Elizaville Rd
- 926 N East St
- 1600 Sunnybrook Ln
- 223 E Fordice St
- 430 Atlas Dr
- 425 Atlas Dr
- 1000 Deodar St






