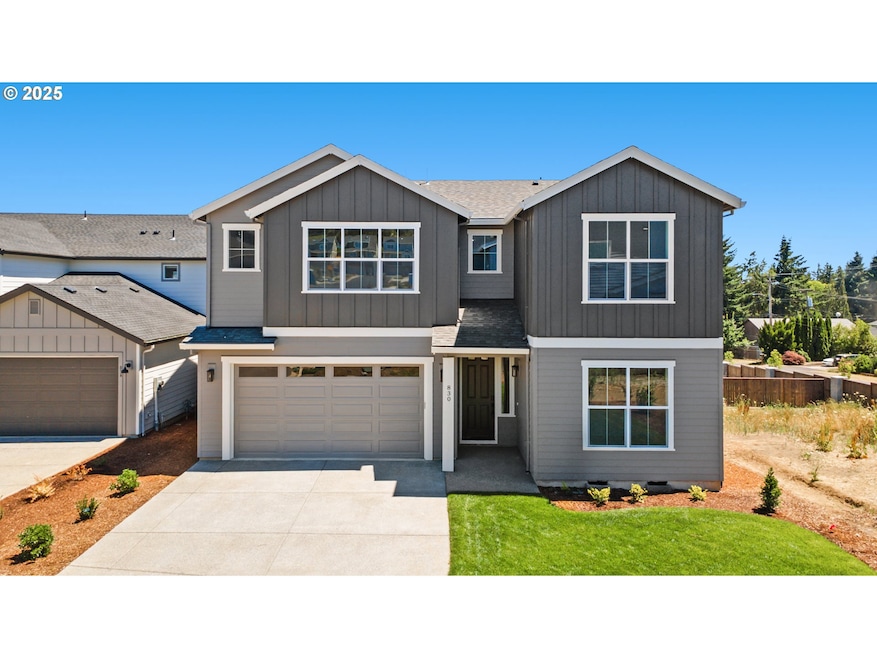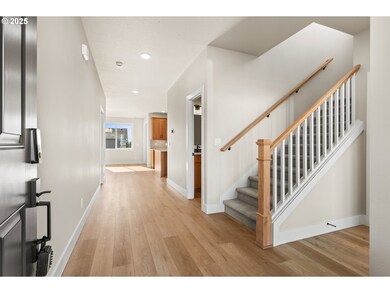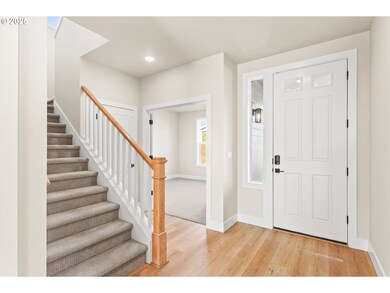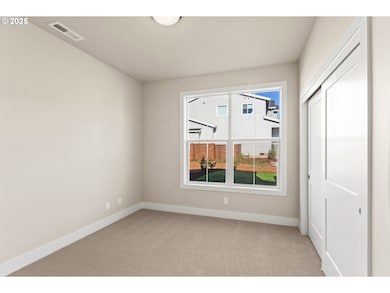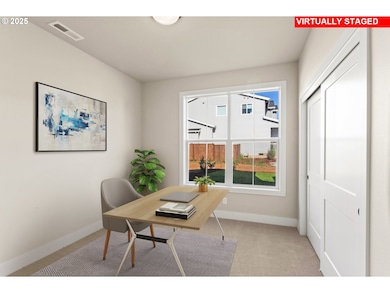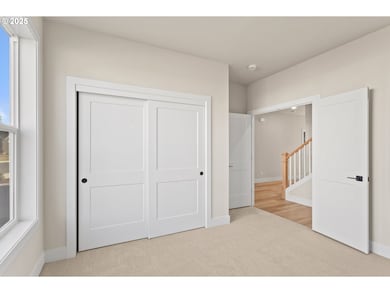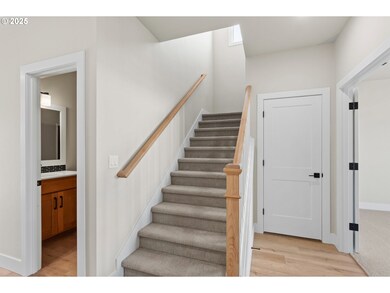830 Misty Ln Forest Grove, OR 97116
Estimated payment $4,337/month
Highlights
- New Construction
- Main Floor Primary Bedroom
- Quartz Countertops
- Territorial View
- Bonus Room
- Private Yard
About This Home
The main level features den/5th bedroom, full bath, raised gas fireplace and wood box beam mantel in great room, an owner’s entry and an accommodating dining area. Gourmet kitchen w/quartz slab countertops and undermount sinks in kitchen & baths. Mission alder cabinetry in ginger stain, a walk-in pantry and stainless-steel Whirlpool appliances including 5-burner gas cooktop, wall oven, wall microwave, dishwasher, and chimney hood vent. Upstairs you will enjoy an expansive primary suite with generous walk-in closet and adjoining bath with all tile shower and soaking tub plus 3 additional bedrooms and a large bonus room. Front and rear landscaping, fenced with gate, sprinkler system on timer. Earth Advantage Certified! Builder incentive available!
Home Details
Home Type
- Single Family
Year Built
- Built in 2025 | New Construction
Lot Details
- Fenced
- Sprinkler System
- Private Yard
HOA Fees
- $70 Monthly HOA Fees
Parking
- 2 Car Attached Garage
- Extra Deep Garage
- Garage on Main Level
- Garage Door Opener
- Driveway
Home Design
- Pillar, Post or Pier Foundation
- Stem Wall Foundation
- Composition Roof
- Cement Siding
- Low Volatile Organic Compounds (VOC) Products or Finishes
- Concrete Perimeter Foundation
Interior Spaces
- 2,895 Sq Ft Home
- 2-Story Property
- Self Contained Fireplace Unit Or Insert
- Gas Fireplace
- Natural Light
- Double Pane Windows
- Vinyl Clad Windows
- Family Room
- Living Room
- Dining Room
- Den
- Bonus Room
- Territorial Views
Kitchen
- Walk-In Pantry
- Built-In Oven
- Cooktop with Range Hood
- Microwave
- Dishwasher
- Stainless Steel Appliances
- ENERGY STAR Qualified Appliances
- Kitchen Island
- Quartz Countertops
- Tile Countertops
Flooring
- Wall to Wall Carpet
- Tile
Bedrooms and Bathrooms
- 5 Bedrooms
- Primary Bedroom on Main
- Soaking Tub
Accessible Home Design
- Accessibility Features
- Accessible Parking
Outdoor Features
- Covered Deck
- Porch
Schools
- Tom Mccall Elementary School
- Neil Armstrong Middle School
- Forest Grove High School
Utilities
- 95% Forced Air Zoned Heating and Cooling System
- Heating System Uses Gas
- Tankless Water Heater
- High Speed Internet
Community Details
- Rolling Rock Community Management Association, Phone Number (503) 330-2405
- Parkview Terrace Subdivision
Listing and Financial Details
- Builder Warranty
- Home warranty included in the sale of the property
- Assessor Parcel Number New Construction
Map
Property History
| Date | Event | Price | List to Sale | Price per Sq Ft |
|---|---|---|---|---|
| 10/21/2025 10/21/25 | Pending | -- | -- | -- |
| 09/18/2025 09/18/25 | Price Changed | $684,882 | -0.7% | $237 / Sq Ft |
| 09/11/2025 09/11/25 | Price Changed | $689,882 | -1.4% | $238 / Sq Ft |
| 09/03/2025 09/03/25 | Price Changed | $699,882 | -1.4% | $242 / Sq Ft |
| 08/21/2025 08/21/25 | Price Changed | $709,882 | -2.7% | $245 / Sq Ft |
| 08/19/2025 08/19/25 | Price Changed | $729,882 | -0.7% | $252 / Sq Ft |
| 08/12/2025 08/12/25 | Price Changed | $734,882 | -1.3% | $254 / Sq Ft |
| 08/07/2025 08/07/25 | Price Changed | $744,882 | -0.7% | $257 / Sq Ft |
| 07/20/2025 07/20/25 | Price Changed | $749,882 | -1.3% | $259 / Sq Ft |
| 06/25/2025 06/25/25 | Price Changed | $759,882 | -0.7% | $262 / Sq Ft |
| 05/07/2025 05/07/25 | Price Changed | $764,882 | -1.3% | $264 / Sq Ft |
| 04/29/2025 04/29/25 | Price Changed | $774,882 | -3.1% | $268 / Sq Ft |
| 03/29/2025 03/29/25 | For Sale | $799,882 | -- | $276 / Sq Ft |
Source: Regional Multiple Listing Service (RMLS)
MLS Number: 486229765
