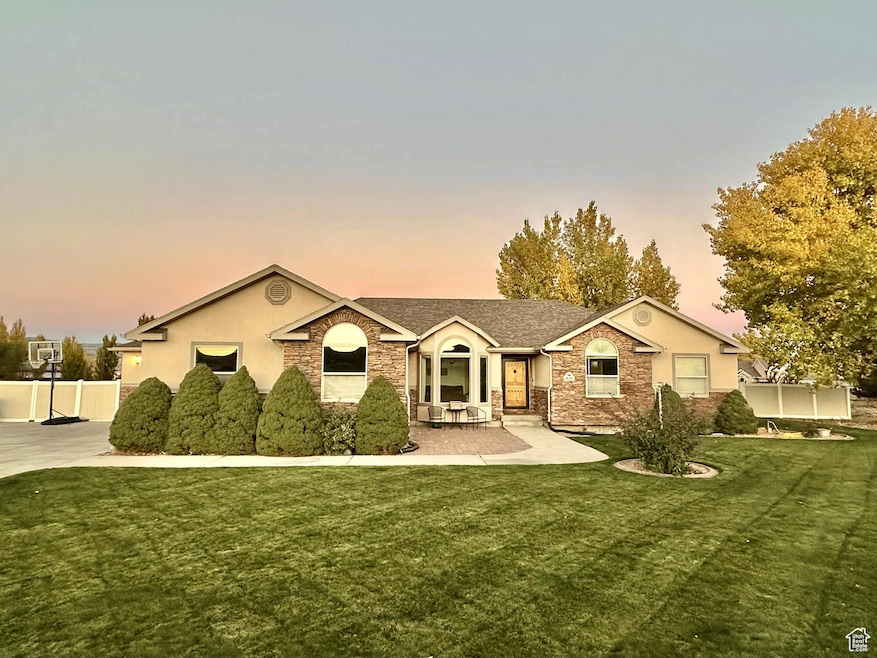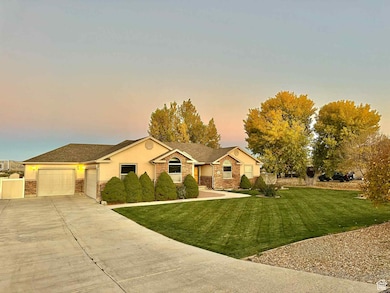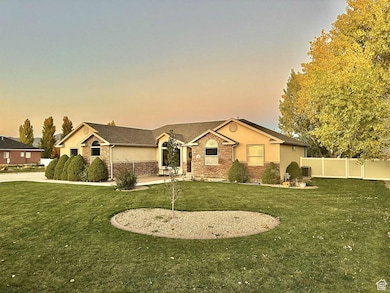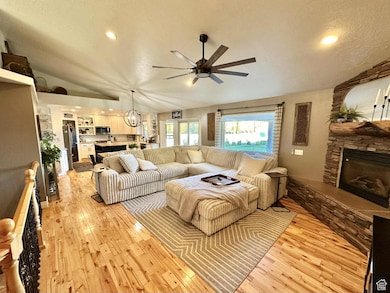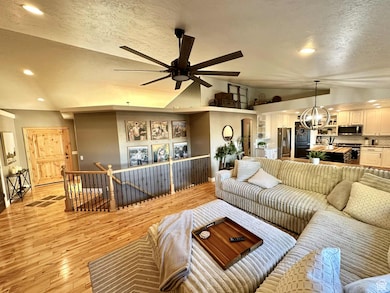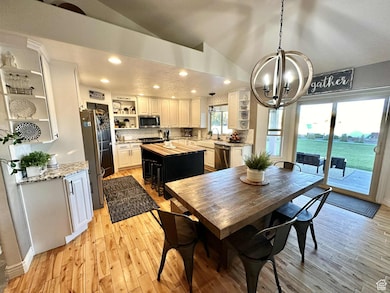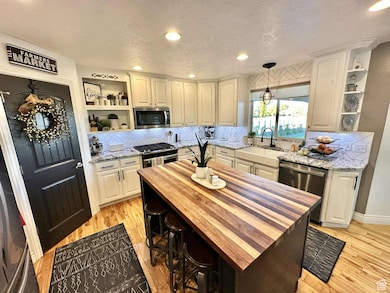Estimated payment $4,090/month
Highlights
- Spa
- Fruit Trees
- Wood Flooring
- RV or Boat Parking
- Rambler Architecture
- Hydromassage or Jetted Bathtub
About This Home
Welcome to one of the most stunning settings in all of Carbon County. This 3,936 sq. ft. home perfectly blends modern luxury with the peaceful charm of country living. Set on 2.64 acres, this property offers panoramic mountain views, open skies, and unbeatable privacy - with acreage owned behind the home to ensure no further development. Inside, every detail reflects thoughtful remodeling that's both modern and warm, featuring rich finishes, open-concept living, and an abundance of natural light. With 5 spacious bedrooms and 4 beautifully updated bathrooms, and a secondary living room in the basement, there's room for everyone to relax and unwind. You'll also appreciate the ample storage options throughout, including multiple pantries and an oversized furnace room perfect for additional storage or workspace. Step outside and enjoy the lifestyle that makes this property truly special. Soak in your private hot tub under the stars, or take in the views surrounded by lush landscaping and mature fruit trees. A brand new 30x40 detached shop provides space for vehicles, hobbies, or storage. This isn't just a home - it's a rare find that combines space, craftsmanship, and location in one remarkable package. Come experience 830 N 2140 W - where modern comfort meets timeless country beauty. Square footage figures are provided as a courtesy estimate only and were obtained from County Records. Buyer is advised to obtain an independent measurement.
Listing Agent
Michael Peters
Real Estate Titans License #14217866 Listed on: 10/22/2025
Home Details
Home Type
- Single Family
Est. Annual Taxes
- $4,932
Year Built
- Built in 2005
Lot Details
- 2.64 Acre Lot
- Partially Fenced Property
- Landscaped
- Sprinkler System
- Fruit Trees
- Mature Trees
- Vegetable Garden
Parking
- 3 Car Attached Garage
- RV or Boat Parking
Home Design
- Rambler Architecture
- Stone Siding
- Stucco
Interior Spaces
- 3,936 Sq Ft Home
- 2-Story Property
- Central Vacuum
- 2 Fireplaces
- Gas Log Fireplace
- Blinds
- Sliding Doors
- Basement Fills Entire Space Under The House
- Gas Dryer Hookup
Kitchen
- Gas Range
- Microwave
- Granite Countertops
- Disposal
Flooring
- Wood
- Carpet
- Tile
Bedrooms and Bathrooms
- 5 Bedrooms | 3 Main Level Bedrooms
- Hydromassage or Jetted Bathtub
Outdoor Features
- Spa
- Covered Patio or Porch
- Storage Shed
- Outbuilding
Schools
- Castle Heights Elementary School
- Mont Harmon Middle School
- Carbon High School
Utilities
- Central Heating and Cooling System
- Natural Gas Connected
- Septic Tank
Community Details
- No Home Owners Association
- Giacoletto Subdivision
Listing and Financial Details
- Assessor Parcel Number 02-0634-0001
Map
Home Values in the Area
Average Home Value in this Area
Tax History
| Year | Tax Paid | Tax Assessment Tax Assessment Total Assessment is a certain percentage of the fair market value that is determined by local assessors to be the total taxable value of land and additions on the property. | Land | Improvement |
|---|---|---|---|---|
| 2025 | $6,150 | $462,811 | $55,798 | $407,013 |
| 2024 | $4,932 | $385,519 | $50,380 | $335,139 |
| 2023 | $4,759 | $398,115 | $57,842 | $340,273 |
| 2022 | $4,429 | $328,409 | $44,494 | $283,916 |
| 2021 | $4,094 | $481,538 | $65,240 | $416,298 |
| 2020 | $3,595 | $215,329 | $0 | $0 |
| 2019 | $2,629 | $192,614 | $0 | $0 |
| 2018 | $2,557 | $192,614 | $0 | $0 |
| 2017 | $2,650 | $202,568 | $0 | $0 |
| 2016 | $2,370 | $202,568 | $0 | $0 |
| 2015 | $2,370 | $202,568 | $0 | $0 |
| 2014 | $2,335 | $202,568 | $0 | $0 |
| 2013 | $2,355 | $202,568 | $0 | $0 |
Property History
| Date | Event | Price | List to Sale | Price per Sq Ft |
|---|---|---|---|---|
| 10/22/2025 10/22/25 | For Sale | $698,000 | -- | $177 / Sq Ft |
Purchase History
| Date | Type | Sale Price | Title Company |
|---|---|---|---|
| Warranty Deed | -- | Professional Title Services | |
| Interfamily Deed Transfer | -- | Professional Title Services | |
| Warranty Deed | -- | Professional Title Services | |
| Warranty Deed | -- | Professional Title Services | |
| Interfamily Deed Transfer | -- | Professional Title Services | |
| Warranty Deed | -- | Professional Title Services |
Mortgage History
| Date | Status | Loan Amount | Loan Type |
|---|---|---|---|
| Open | $298,800 | New Conventional | |
| Previous Owner | $260,000 | New Conventional |
Source: UtahRealEstate.com
MLS Number: 2118827
APN: 02-0634-0001
- 2 Hilltop
- 1335 W Evergreen Dr
- 245 N Ponderosa Dr
- 1189 W 290 N
- 1643 N Mountain States Rd
- 401 N Fairgrounds Rd
- 1433 W 2060 N
- 670 W 1150 N
- 2485 N 2650 W
- 2595 Fairway Ln Unit 11
- 1240 W 2360 N
- 275 N 500 W
- 669 W 200 S
- 495 S Fairgrounds Rd
- 82 W 200 N
- 240 N Carbon Ave
- 55 500 N Unit 1
- 320 N 100 E
- 175 N 100 E
- 126 E 400 N
