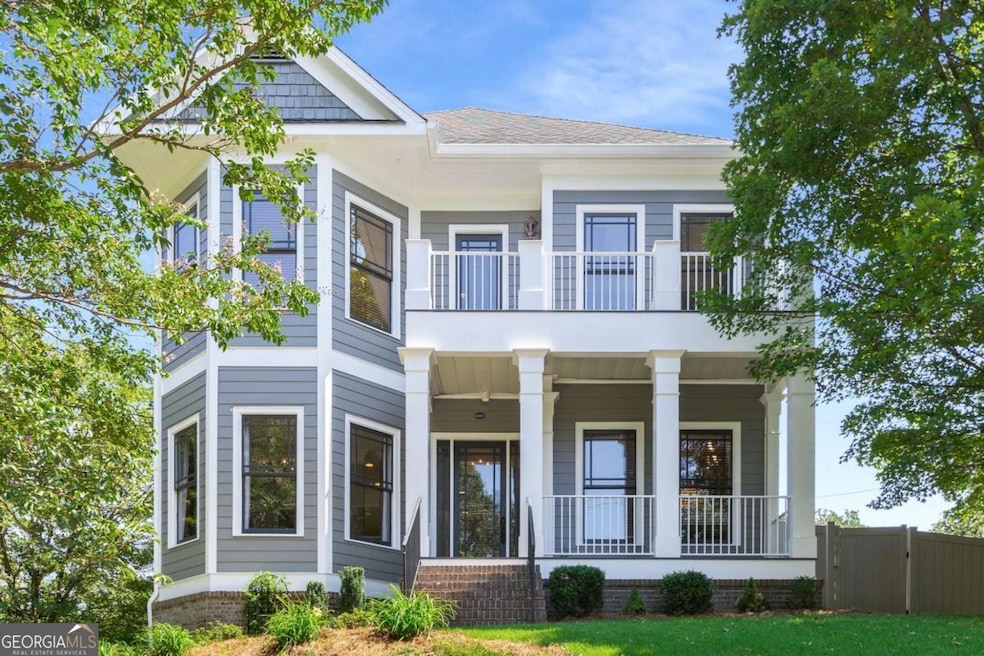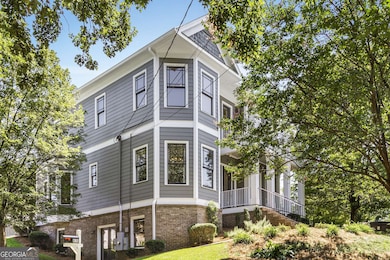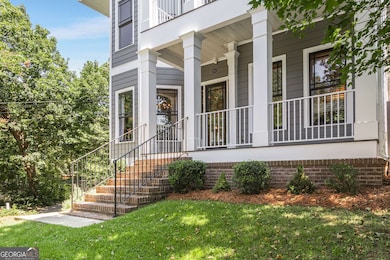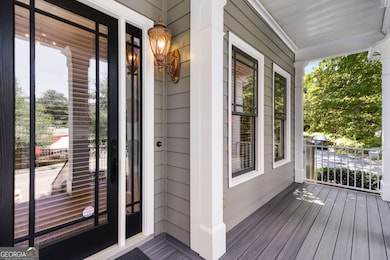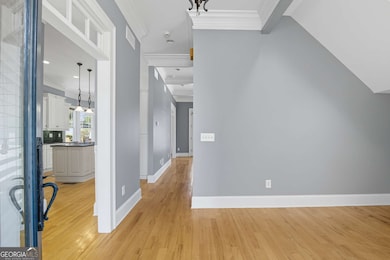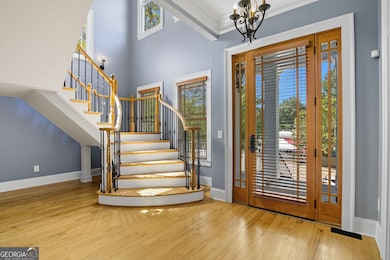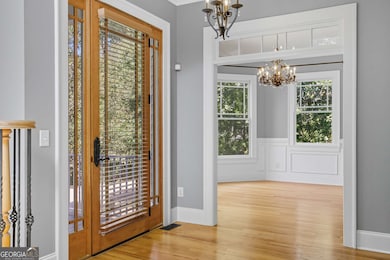830 Oakview Rd Decatur, GA 30030
Oakhurst NeighborhoodEstimated payment $6,894/month
Highlights
- Dining Room Seats More Than Twelve
- Deck
- Private Lot
- Oakhurst Elementary School Rated A
- Property is near public transit, schools, and shops
- 2-minute walk to Harmony Park
About This Home
Live in the heart of Oakhurst! This lovely 4-bedroom, 3.5-bathroom traditional residence puts Oakhurst Village at your fingertips, offering a vibrant lifestyle filled with restaurants, shopping, festivals, and more. Step inside via the inviting covered front porch to a beautifully maintained interior that effortlessly meets all your needs. The main level welcomes you with high ceilings and an abundance of windows, creating a sun-soaked atmosphere. Enjoy peaceful moments in your foyer reading retreat nook or host gatherings in the elegant formal dining room. The bright kitchen, featuring white cabinets and sleek black appliances, flows seamlessly into the cozy family room adorned with window-lined walls and a wood burning (gas starter) fireplace, perfect for creating a warm ambiance. Step outside onto the new back deck made with Fortress Infinity deck boards providing a maintenance-free outdoor space to relax and enjoy your private, fenced yard. Upstairs, the expansive master retreat beckons with a bay window sitting area, his and her closets, and a spa-like en-suite bathroom boasting separate vanities, a large soaking tub, and a glass-enclosed shower. Just outside the master, the second-story deck offers a perfect spot for stargazing or enjoying front-row views of Oakhurst festivals. Two additional sizable bedrooms with soaring ceilings and an adjoining stylish bathroom complete this level, ensuring comfort and privacy for everyone. The lower daylight level, accessible through the main house or a private entrance, presents a versatile space ideal for an in-law or guest suite, featuring multiple rooms for various uses, along with a full bathroom and unfinished storage that offers plenty of space for a WORKSHOP. The driveway offers 2 entryways allowing 3 (maybe 4 if smaller) car parking without having to move cars! Additional highlights include tankless hot water heater, hardwood floors throughout, fresh paint, new Fortress Infinity decking on all porches and decks. Embrace the best of Decatur with coffee shops and restaurants just steps away, and enjoy easy access to downtown Decatur, highways, and the airport for a quick getaway or work travel. Don't miss the chance to make this exquisite home your own!
Home Details
Home Type
- Single Family
Est. Annual Taxes
- $18,070
Year Built
- Built in 2004
Lot Details
- 5,663 Sq Ft Lot
- Back Yard Fenced
- Private Lot
Home Design
- Traditional Architecture
- Slab Foundation
- Composition Roof
- Concrete Siding
Interior Spaces
- 3-Story Property
- Gas Log Fireplace
- Double Pane Windows
- Entrance Foyer
- Dining Room Seats More Than Twelve
- Formal Dining Room
- Home Office
- Wood Flooring
- Fire and Smoke Detector
Kitchen
- Breakfast Area or Nook
- Breakfast Bar
- Microwave
- Dishwasher
- Kitchen Island
- Disposal
Bedrooms and Bathrooms
- Walk-In Closet
- In-Law or Guest Suite
- Double Vanity
- Soaking Tub
Laundry
- Laundry in Mud Room
- Laundry Room
Finished Basement
- Basement Fills Entire Space Under The House
- Interior and Exterior Basement Entry
- Finished Basement Bathroom
- Natural lighting in basement
Parking
- 3 Parking Spaces
- Off-Street Parking
Outdoor Features
- Balcony
- Deck
- Porch
Location
- Property is near public transit, schools, and shops
Schools
- Oakhurst Elementary School
- Beacon Hill Middle School
- Decatur High School
Utilities
- Central Heating and Cooling System
- Tankless Water Heater
- Cable TV Available
Community Details
Overview
- No Home Owners Association
- Oakhurst Subdivision
Recreation
- Park
Map
Home Values in the Area
Average Home Value in this Area
Tax History
| Year | Tax Paid | Tax Assessment Tax Assessment Total Assessment is a certain percentage of the fair market value that is determined by local assessors to be the total taxable value of land and additions on the property. | Land | Improvement |
|---|---|---|---|---|
| 2025 | $10 | $439,640 | $114,760 | $324,880 |
| 2024 | $11 | $432,560 | $114,760 | $317,800 |
| 2023 | $11 | $391,960 | $114,760 | $277,200 |
Property History
| Date | Event | Price | List to Sale | Price per Sq Ft | Prior Sale |
|---|---|---|---|---|---|
| 01/15/2026 01/15/26 | Price Changed | $1,049,000 | -4.6% | $283 / Sq Ft | |
| 11/17/2025 11/17/25 | Price Changed | $1,099,900 | -6.4% | $297 / Sq Ft | |
| 10/07/2025 10/07/25 | Price Changed | $1,174,900 | 0.0% | $317 / Sq Ft | |
| 10/03/2025 10/03/25 | Price Changed | $1,175,000 | -6.0% | $317 / Sq Ft | |
| 09/02/2025 09/02/25 | For Sale | $1,250,000 | +55.5% | $337 / Sq Ft | |
| 07/02/2018 07/02/18 | Sold | $804,000 | +0.6% | $298 / Sq Ft | View Prior Sale |
| 05/17/2018 05/17/18 | Pending | -- | -- | -- | |
| 05/16/2018 05/16/18 | For Sale | $799,000 | +75.6% | $297 / Sq Ft | |
| 10/25/2012 10/25/12 | Sold | $455,000 | -6.2% | $166 / Sq Ft | View Prior Sale |
| 09/20/2012 09/20/12 | Pending | -- | -- | -- | |
| 09/05/2012 09/05/12 | For Sale | $485,000 | -- | $177 / Sq Ft |
Purchase History
| Date | Type | Sale Price | Title Company |
|---|---|---|---|
| Warranty Deed | $804,000 | -- | |
| Warranty Deed | $455,000 | -- | |
| Deed | $409,000 | -- | |
| Foreclosure Deed | $512,000 | -- | |
| Deed | $670,000 | -- | |
| Quit Claim Deed | -- | -- |
Mortgage History
| Date | Status | Loan Amount | Loan Type |
|---|---|---|---|
| Open | $804,000 | New Conventional | |
| Previous Owner | $455,000 | New Conventional | |
| Previous Owner | $368,100 | New Conventional | |
| Previous Owner | $603,000 | New Conventional |
Source: Georgia MLS
MLS Number: 10595472
APN: 15-213-01-145
- 263 Jefferson Place Unit 31
- 536 Oakview Rd
- 530 Oakview Rd
- 211 W Hill St
- 184 Olympic Place
- 438 Ansley St
- 102 5th Ave
- 1325 Oakview Rd
- 1343 Oakview Rd
- 135 E Hill St Unit 22
- 109 Hood Cir
- 808 3rd Ave
- 2545 Adair Ridge Ct
- 2462 Adair Ridge Ct
- 108 Park Place
- 108 Park Place Unit 306
- 322 4th Ave
- 207 Mellrich Ave NE
- 357 2nd Ave NE
- 7 Chief Matthews Rd Unit 2B
- 116 3rd Ave
- 168 Garland Ave
- 202 Lansdowne Ave
- 203 Winter Ave NE
- 732 S Candler St
- 2330 1st Ave NE
- 2330 1st Ave NE
- 2569 Hosea L Williams Dr SE
- 2429 Hosea L Williams Dr SE
- 2347 Hosea L Williams Dr SE Unit 11
- 2288 Oakview Rd NE
- 2668 Memorial Dr SE
- 122 W Trinity Place
- 435 Chevelle Ln Unit A
- 2723 Memorial Dr SE
- 329 E College Ave
- 2337 Rover Ct
- 208 Shadowmoor Dr
- 2128 Hosea L Williams Dr NE
- 222 Kirkwood Rd NE
Ask me questions while you tour the home.
