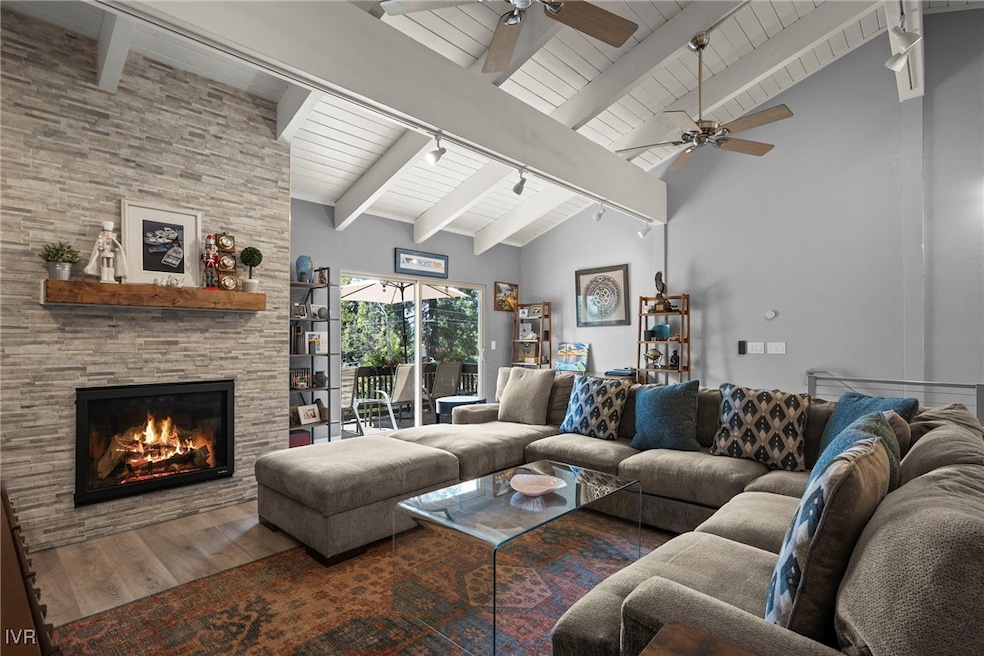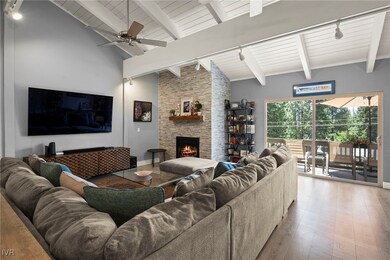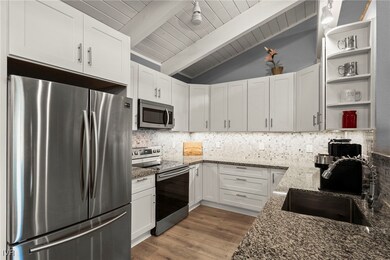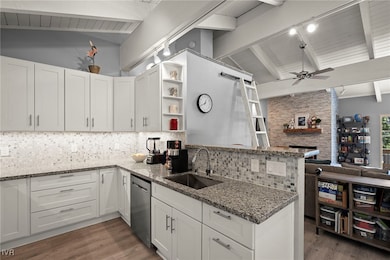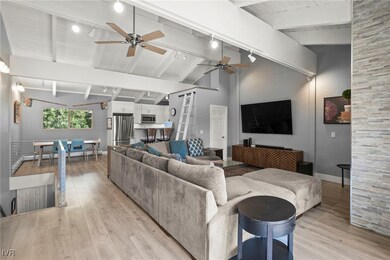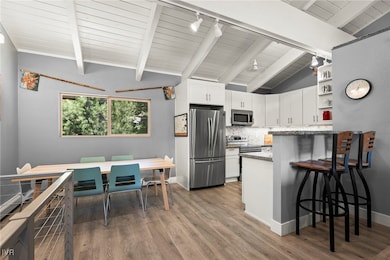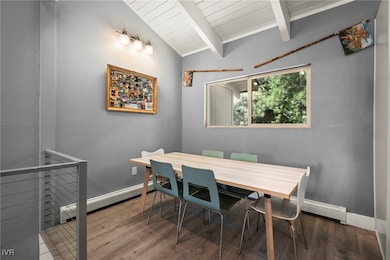830 Oriole Way Unit 7 Incline Village, NV 89451
Estimated payment $7,049/month
Highlights
- View of Trees or Woods
- Deck
- Loft
- Incline High School Rated A-
- Marble Countertops
- 2-minute walk to Lake Tahoe Nevada State Park
About This Home
This impeccably updated, move-in-ready condo is a must-see! Low Elevation & located in White Pine Estates, this home offers the perfect blend of comfort, style, and convenience. Enjoy a sunny, south-facing deck with a peek-a-boo view of Lake Tahoe, ideal for relaxing or entertaining. An open floor plan with soaring ceilings & exposed beams, flooding the living space with natural light. Condo includes four spacious bedrooms, two-and-a-half bathrooms, and a two-car garage. The fourth bedroom is a private studio with a full bath and is located just off the back of the garage, perfect for guest or a home office. Full IVGID privileges, access to private beaches, Recreation center with indoor pool& fitness facilities. Close to Diamond Peak Ski Resort, dining & recreational amenities. This location offers year-round enjoyment. Whether you're looking for a primary home, vacation retreat, or investment property, this condo offers Mountain Living at its best!
Listing Agent
Lakeshore Realty Brokerage Phone: 775-846-3856 License #BS.145777 Listed on: 06/12/2025
Property Details
Home Type
- Condominium
Est. Annual Taxes
- $2,672
Year Built
- Built in 1979 | Remodeled
HOA Fees
- $550 Monthly HOA Fees
Parking
- 2 Car Garage
Home Design
- Composition Roof
Interior Spaces
- 1,752 Sq Ft Home
- 3-Story Property
- Gas Fireplace
- Family Room with Fireplace
- Great Room
- Combination Kitchen and Living
- Loft
- Workshop
- Storage Room
- Utility Room
- Views of Woods
Kitchen
- Breakfast Bar
- Electric Oven
- Microwave
- Dishwasher
- Marble Countertops
- Granite Countertops
- Disposal
Bedrooms and Bathrooms
- 4 Bedrooms
Laundry
- Laundry Room
- Dryer
- Washer
Outdoor Features
- Deck
Utilities
- Heating System Uses Gas
- Heating System Uses Natural Gas
Community Details
- Association fees include common area maintenance, maintenance structure, snow removal, trash, water
- Swiss Time Property Manag Association, Phone Number (775) 831-5345
Listing and Financial Details
- Assessor Parcel Number 132-251-07
Map
Home Values in the Area
Average Home Value in this Area
Tax History
| Year | Tax Paid | Tax Assessment Tax Assessment Total Assessment is a certain percentage of the fair market value that is determined by local assessors to be the total taxable value of land and additions on the property. | Land | Improvement |
|---|---|---|---|---|
| 2025 | $1,259 | $120,755 | $89,530 | $31,225 |
| 2024 | $1,259 | $109,358 | $76,300 | $33,058 |
| 2023 | $2,405 | $106,112 | $76,300 | $29,812 |
| 2022 | $2,674 | $86,883 | $59,010 | $27,873 |
| 2021 | $2,619 | $68,276 | $40,110 | $28,166 |
| 2020 | $2,613 | $67,058 | $38,570 | $28,488 |
| 2019 | $2,561 | $60,348 | $31,955 | $28,393 |
| 2018 | $2,505 | $53,999 | $26,110 | $27,889 |
| 2017 | $2,438 | $53,040 | $25,130 | $27,910 |
| 2016 | $2,397 | $52,306 | $23,625 | $28,681 |
| 2015 | $2,393 | $45,556 | $17,832 | $27,724 |
| 2014 | $2,345 | $44,992 | $16,351 | $28,641 |
| 2013 | -- | $42,759 | $13,884 | $28,875 |
Property History
| Date | Event | Price | List to Sale | Price per Sq Ft | Prior Sale |
|---|---|---|---|---|---|
| 09/12/2025 09/12/25 | Price Changed | $1,199,000 | -2.1% | $684 / Sq Ft | |
| 07/18/2025 07/18/25 | Price Changed | $1,225,000 | -1.9% | $699 / Sq Ft | |
| 06/12/2025 06/12/25 | For Sale | $1,249,000 | +8.6% | $713 / Sq Ft | |
| 04/08/2024 04/08/24 | Sold | $1,150,000 | -7.9% | $656 / Sq Ft | View Prior Sale |
| 04/08/2024 04/08/24 | For Sale | $1,249,000 | +57.1% | $713 / Sq Ft | |
| 09/25/2020 09/25/20 | Sold | $795,000 | -3.6% | $454 / Sq Ft | View Prior Sale |
| 08/26/2020 08/26/20 | Pending | -- | -- | -- | |
| 06/20/2020 06/20/20 | For Sale | $825,000 | +91.9% | $471 / Sq Ft | |
| 02/02/2018 02/02/18 | Sold | $430,000 | 0.0% | $245 / Sq Ft | View Prior Sale |
| 02/02/2018 02/02/18 | Sold | $430,000 | -8.3% | $245 / Sq Ft | View Prior Sale |
| 01/03/2018 01/03/18 | Pending | -- | -- | -- | |
| 06/21/2017 06/21/17 | For Sale | $469,000 | 0.0% | $268 / Sq Ft | |
| 08/13/2016 08/13/16 | For Sale | $469,000 | -- | $268 / Sq Ft |
Purchase History
| Date | Type | Sale Price | Title Company |
|---|---|---|---|
| Bargain Sale Deed | $1,150,000 | Stewart Title | |
| Bargain Sale Deed | $795,000 | Ticor Title Incline Village | |
| Bargain Sale Deed | $430,000 | First American Title | |
| Bargain Sale Deed | $583,000 | First American Title | |
| Interfamily Deed Transfer | -- | -- | |
| Bargain Sale Deed | $233,000 | Stewart Title Northern Nevad | |
| Grant Deed | $195,000 | First American Title |
Mortgage History
| Date | Status | Loan Amount | Loan Type |
|---|---|---|---|
| Open | $1,150,000 | VA | |
| Previous Owner | $417,000 | Purchase Money Mortgage | |
| Previous Owner | $133,000 | No Value Available | |
| Previous Owner | $156,000 | No Value Available |
Source: Incline Village REALTORS®
MLS Number: 1018241
APN: 132-251-07
- 872 Tanager St Unit 61
- 872 Tanager St Unit 55
- 872 Tanager St Unit 32
- 827 Robin Dr Unit 8
- 807 Alder Ave Unit 10
- 807 Alder Ave Unit 82
- 807 Alder Ave Unit 90
- 807 Alder Ave Unit 49
- 807 Alder Ave Unit 89
- 807 Alder Ave Unit 44
- 807 Alder Ave Unit 38
- 209 Robin Dr Unit 6
- 810 Alder Ave Unit 61
- 810 Alder Ave Unit 71
- 810 Alder Ave Unit 64
- 801 Northwood Blvd Unit 20
- 801 Northwood Blvd Unit 17
- 845 Southwood Blvd Unit 22
- 845 Southwood Blvd Unit 60
- 866 Southwood Blvd
- 872 Tanager St Unit 872 Tanager
- 807 Alder Ave Unit 38
- 807 Tahoe Blvd Unit 1
- 861 Southwood Blvd
- 801 Northwood Blvd Unit 2
- 893 Donna Dr
- 908 Harold Dr Unit 23
- 932 Harold Dr Unit ID1250766P
- 445 Country Club Dr
- 120 Country Club Dr Unit 2
- 120 Country Club Dr Unit 7
- 807 Jeffrey Ct
- 1074 War Bonnet Way Unit 1
- 959 Fairview Blvd
- 1329 Thurgau Ct
- 475 Lakeshore Blvd Unit 10
- 451 Brassie Ave
- 7748 Blue Gulch Rd
- 20765 Parc Forêt Dr
- 101 Conestoga Dr
