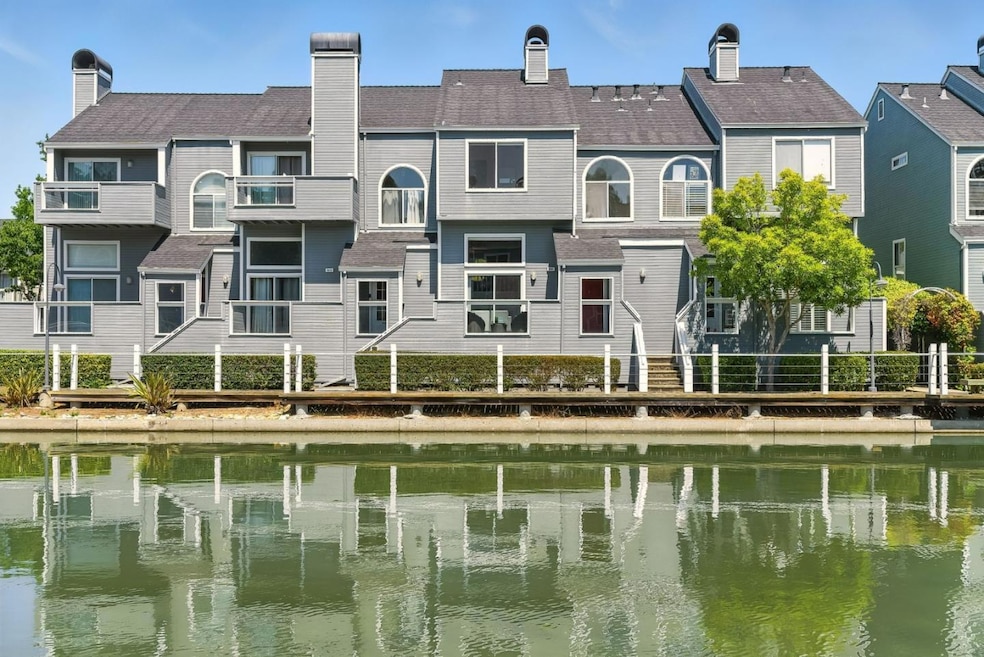
830 Portwalk Place Redwood City, CA 94065
Redwood Shores NeighborhoodEstimated payment $8,858/month
Highlights
- Water Views
- Private Pool
- Vaulted Ceiling
- Ralston Intermediate School Rated A
- Primary Bedroom Suite
- 5-minute walk to Shorebird Park
About This Home
Enjoy spectacular waterfront living in this beautifully upgraded 3 bedroom, 2.5 bathroom townhome in desirable Redwood Shores. Set along a wide canal framed by picturesque footbridges, this light-filled home features soaring ceilings, brand new luxury vinyl flooring, and new carpet throughout. The open-concept layout includes a spacious kitchen with stainless steel appliances, a connected family room, and a formal dining room that overlooks the living room, complete with a cozy fireplace and serene water views. Upstairs, you'll find three bedrooms and two bathrooms, including a luxurious primary suite with vaulted ceilings, a walk-in closet, and dual vanity. Step outside the living room to a peaceful front deck, perfect for bird watching, al fresco dining, or simply taking in the tranquil water views. The home also offers an attached two-car garage with a washer, dryer, and plenty of extra storage. Enjoy access to excellent schools, scenic trails, nearby shops, and easy commute routes. Community amenities include a sparkling pool and spa, ideal for warm summer days. Don't miss this rare opportunity to live waterside in one of the Peninsulas most sought-after neighborhoods!
Listing Agent
Christie's International Real Estate Sereno License #01415869 Listed on: 06/06/2025

Townhouse Details
Home Type
- Townhome
Year Built
- Built in 1987
Parking
- 2 Car Garage
Home Design
- Composition Roof
- Concrete Perimeter Foundation
Interior Spaces
- 1,494 Sq Ft Home
- 2-Story Property
- Vaulted Ceiling
- Fireplace With Gas Starter
- Living Room with Fireplace
- Formal Dining Room
- Water Views
Kitchen
- Open to Family Room
- Electric Oven
- Microwave
- Dishwasher
- Granite Countertops
- Trash Compactor
- Disposal
Flooring
- Wood
- Carpet
- Tile
Bedrooms and Bathrooms
- 3 Bedrooms
- Primary Bedroom Suite
- Walk-In Closet
- Dual Sinks
- Bathtub with Shower
Laundry
- Laundry in Garage
- Washer and Dryer
Additional Features
- Private Pool
- Forced Air Heating System
Listing and Financial Details
- Assessor Parcel Number 112-450-110
Community Details
Overview
- Property has a Home Owners Association
- Association fees include common area electricity, exterior painting, garbage, insurance - common area, insurance - earthquake, insurance - flood, landscaping / gardening, pool spa or tennis, roof, water / sewer
- The Manor Association
- Built by Manor
Amenities
- Sauna
Recreation
- Community Pool
Pet Policy
- Pets Allowed
Map
Home Values in the Area
Average Home Value in this Area
Property History
| Date | Event | Price | Change | Sq Ft Price |
|---|---|---|---|---|
| 06/06/2025 06/06/25 | For Sale | $1,368,000 | -- | $916 / Sq Ft |
Similar Homes in the area
Source: MLSListings
MLS Number: ML82017420
APN: 112-450-110
- 820 Boardwalk Place
- 588 Marlin Ct
- 203 Shorebird Cir
- 221 Shorebird Cir
- 1 Spinnaker Place
- 59 Cove Ln
- 756 Davit Ln
- 425 Cork Harbour Cir Unit G
- 421 Cork Harbour Cir Unit A
- 580 Anchor Cir
- 710 Gateshead Ct
- 561 Anchor Cir
- 704 Prescott Ln
- 704 Anacapa Ln
- 701 Baltic Cir Unit 729
- 1023 Rudder Ln
- 707 Santa Cruz Ln
- 308 Whidbey Ln Unit 107
- 28 Binnacle Ln
- 1251 Corsica Ln
- 801 Marine Pkwy
- 25 Cove Ln
- 46 Cove Ln
- 559 Windlass Ln Unit FL2-ID969
- 467 Transom Ln Unit FL2-ID971
- 1000 Stern Ln
- 1191 Compass Ln Unit 108
- 382 Biscayne Ave
- 321 Treasure Island Dr
- 83 Rock Harbor Ln Unit FL2-ID1243
- 950 Redwood Shores Pkwy
- 127 Rock Harbor Ln Unit FL2-ID1017
- 309 Catamaran St
- 1065 Rockport Ave
- 244 Rock Harbor Ln
- 700 Marlin Ave
- 120 Sem Ln
- 191 Rock Harbor Ln Unit FL2-ID1244
- 1000 Foster City Blvd
- 865 Cabot Ln






