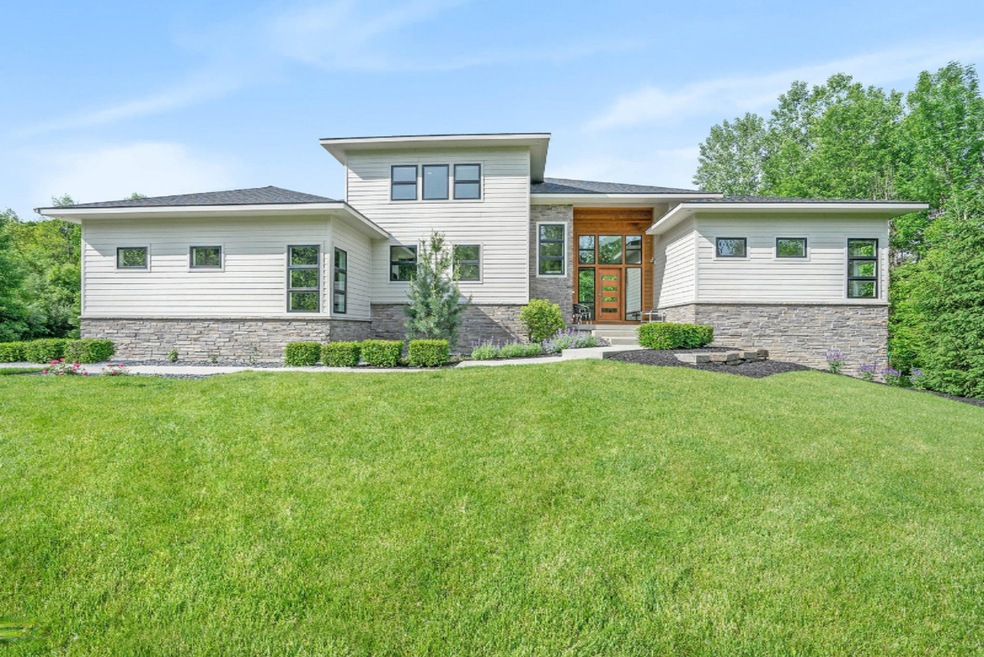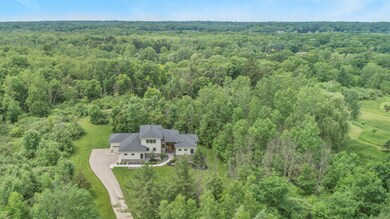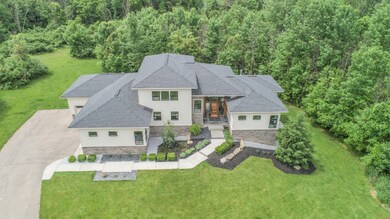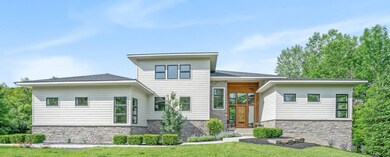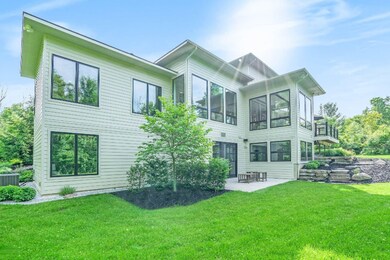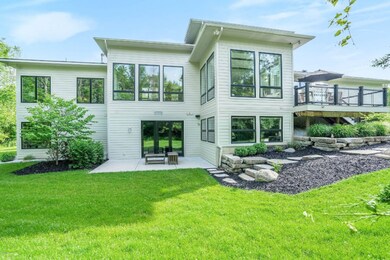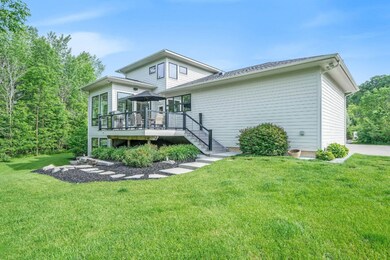
830 Skyevale NE Ada, MI 49301
Forest Hills NeighborhoodHighlights
- 2.05 Acre Lot
- Deck
- Wooded Lot
- Knapp Forest Elementary School Rated A
- Contemporary Architecture
- Wood Flooring
About This Home
As of September 2021This discerning home buyer will love the attention to details of this home set in the esteemed Skyevale gated community. Custom built by Epique Homes you will find the finest craftsmanship and materials in this 5 bedroom, 3 1/2 bath home. Situated on a little over 2 acres this wooded home site is within minutes of Ada Village, Forest Hills schools and Egypt Valley Country club. Custom features throughout create a one-of-a-kind feeling in the transitional contemporary home.
The custom wood glass door entrance leads you into the foyer and main floor living area and boast 12' ceilings and large picture windows. Paired with the open concept floor plan and a neutral color palette, the home has and abundance of natural light and airy atmosphere. The gourmet Chef kitchen boasts custom built cabinetry, top of the line professional Wolf & Sub-Zero appliances, walk in pantry and an island that creates a joyful space for entertaining. The master suite is elegant, featuring a large walk-in shower, a free-standing soaking tub, plus a large walk-in closet. Custom glass and metal stairway system leads you to the second level that features two bedrooms with a large shared bath with two sinks and separate shower/toilet room.
The lower level has another large gathering area with a custom bar featuring a dual temperature fridge. A nice size gym/office with modern glass barn doors has great views out of the many windows. Two additional large bedrooms with a split bath great a nice space for guest or family. Lastly the hobby room with increased height ceiling allows for golf training and leads to the built in safe/panic room with high fire rated Fort Knox vault door. The exterior has a composite deck with stainless wire railing and patio space overlooking the yard area.
Don't miss this opportunity to have country and convenience, just minutes from paved bike/running paths, parks with natural wildlife observation areas, cross country ski trials, some of the best mountain and road biking, downhill ski resort and Grand River public access for boating and fishing opportunities.
Home Details
Home Type
- Single Family
Est. Annual Taxes
- $11,710
Year Built
- Built in 2012
Lot Details
- 2.05 Acre Lot
- Lot Dimensions are 219.87x406.98x219.87x406.98
- Property fronts a private road
- Shrub
- Sprinkler System
- Wooded Lot
HOA Fees
- $155 Monthly HOA Fees
Parking
- 3 Car Garage
- Garage Door Opener
Home Design
- Contemporary Architecture
- Brick or Stone Mason
- Composition Roof
- Wood Siding
- HardiePlank Siding
- Stone
Interior Spaces
- 4,975 Sq Ft Home
- 3-Story Property
- Wet Bar
- Ceiling Fan
- Low Emissivity Windows
- Insulated Windows
- Window Treatments
- Window Screens
- Mud Room
- Family Room with Fireplace
- Walk-Out Basement
- Home Security System
- Laundry on main level
Kitchen
- Oven
- Range
- Microwave
- Dishwasher
- Kitchen Island
- Snack Bar or Counter
- Disposal
Flooring
- Wood
- Ceramic Tile
Bedrooms and Bathrooms
- 5 Bedrooms | 1 Main Level Bedroom
Outdoor Features
- Deck
- Patio
Utilities
- Humidifier
- SEER Rated 13+ Air Conditioning Units
- SEER Rated 13-15 Air Conditioning Units
- Forced Air Heating and Cooling System
- Heating System Uses Natural Gas
- Well
- Natural Gas Water Heater
- Water Softener is Owned
- Septic System
- Phone Available
- Cable TV Available
Community Details
- Association fees include trash, snow removal
Ownership History
Purchase Details
Home Financials for this Owner
Home Financials are based on the most recent Mortgage that was taken out on this home.Purchase Details
Home Financials for this Owner
Home Financials are based on the most recent Mortgage that was taken out on this home.Purchase Details
Home Financials for this Owner
Home Financials are based on the most recent Mortgage that was taken out on this home.Purchase Details
Home Financials for this Owner
Home Financials are based on the most recent Mortgage that was taken out on this home.Similar Homes in the area
Home Values in the Area
Average Home Value in this Area
Purchase History
| Date | Type | Sale Price | Title Company |
|---|---|---|---|
| Warranty Deed | $1,250,000 | None Available | |
| Warranty Deed | $998,900 | Independent Title Svcs Inc | |
| Warranty Deed | $80,000 | Independent Title Services I | |
| Warranty Deed | $129,750 | Metropolitan Title Company |
Mortgage History
| Date | Status | Loan Amount | Loan Type |
|---|---|---|---|
| Open | $500,000 | Credit Line Revolving | |
| Open | $1,187,500 | New Conventional | |
| Closed | $600,000 | Credit Line Revolving | |
| Previous Owner | $598,900 | New Conventional | |
| Previous Owner | $417,000 | Adjustable Rate Mortgage/ARM | |
| Previous Owner | $158,200 | Unknown | |
| Previous Owner | $220,000 | Future Advance Clause Open End Mortgage | |
| Previous Owner | $1,300,000 | Purchase Money Mortgage |
Property History
| Date | Event | Price | Change | Sq Ft Price |
|---|---|---|---|---|
| 09/02/2021 09/02/21 | Sold | $1,250,000 | 0.0% | $251 / Sq Ft |
| 08/01/2021 08/01/21 | Pending | -- | -- | -- |
| 07/24/2021 07/24/21 | For Sale | $1,250,000 | +25.1% | $251 / Sq Ft |
| 07/12/2019 07/12/19 | Sold | $998,900 | 0.0% | $201 / Sq Ft |
| 06/20/2019 06/20/19 | Pending | -- | -- | -- |
| 06/18/2019 06/18/19 | For Sale | $998,900 | +1148.6% | $201 / Sq Ft |
| 09/20/2012 09/20/12 | Sold | $80,000 | -19.9% | $27 / Sq Ft |
| 09/20/2012 09/20/12 | Pending | -- | -- | -- |
| 08/01/2012 08/01/12 | For Sale | $99,900 | -- | $33 / Sq Ft |
Tax History Compared to Growth
Tax History
| Year | Tax Paid | Tax Assessment Tax Assessment Total Assessment is a certain percentage of the fair market value that is determined by local assessors to be the total taxable value of land and additions on the property. | Land | Improvement |
|---|---|---|---|---|
| 2025 | $10,642 | $635,100 | $0 | $0 |
| 2024 | $10,642 | $638,400 | $0 | $0 |
| 2023 | $14,591 | $536,300 | $0 | $0 |
| 2022 | $13,875 | $434,500 | $0 | $0 |
| 2021 | $12,717 | $401,100 | $0 | $0 |
| 2020 | $8,711 | $407,800 | $0 | $0 |
| 2019 | $11,259 | $375,800 | $0 | $0 |
| 2018 | $11,710 | $416,000 | $0 | $0 |
| 2017 | $11,672 | $390,300 | $0 | $0 |
| 2016 | $11,259 | $367,000 | $0 | $0 |
| 2015 | -- | $367,000 | $0 | $0 |
| 2013 | -- | $167,100 | $0 | $0 |
Agents Affiliated with this Home
-
Katherine Southwell

Seller's Agent in 2021
Katherine Southwell
Keller Williams GR East
(616) 550-4111
44 in this area
155 Total Sales
-
Lindsay VanDuinen-Scully

Buyer's Agent in 2021
Lindsay VanDuinen-Scully
RE/MAX
(616) 957-0700
11 in this area
419 Total Sales
-
Troy Schrock
T
Seller's Agent in 2019
Troy Schrock
Epique Real Estate
(616) 437-1767
1 in this area
10 Total Sales
-
Lynette Fitzpatrick

Buyer's Agent in 2019
Lynette Fitzpatrick
The Local Element
(616) 581-2776
3 in this area
91 Total Sales
-
L
Buyer's Agent in 2019
Lynette Bowser
Esquire Realty Group LLC
-
Brice Bossardet

Seller's Agent in 2012
Brice Bossardet
EXP Realty LLC
(616) 437-1147
6 Total Sales
Map
Source: Southwestern Michigan Association of REALTORS®
MLS Number: 19027703
APN: 41-15-21-205-008
- 970 Cramton Ave NE
- 1100 Skyevale NE Unit 19
- 6292 Grand River Dr NE
- 6300 Grand River Dr NE
- 6457 Old Darby Trail NE Unit 4
- 201 Honey Creek Ave NE
- 742 Honey Creek
- 175 Honey Creek Ave NE
- 6050 Grand River Dr NE
- 8050 Wilderness Trail NE
- 7115 Bronson St SE
- 5855 Grand River Dr NE
- 6300 Redington Ct SE
- 6305 Scarborough Dr SE
- 6662 Adaridge Dr SE
- 7187 Bradfield St SE
- 7275 Schoolhouse Dr SE
- 657 Greenslate Dr SE
- 259 Grand River Dr NE
- 7277 Weathersfield Ct NE
