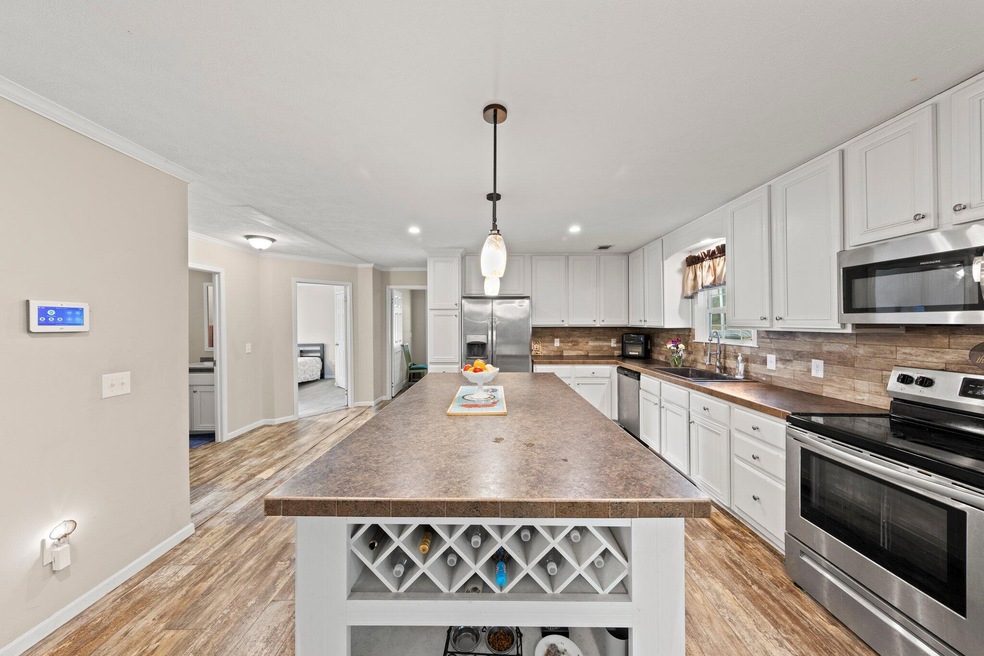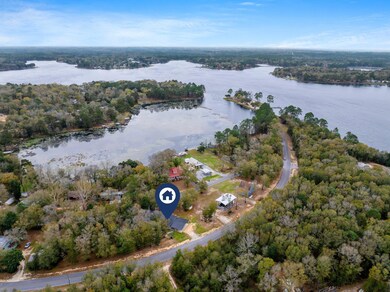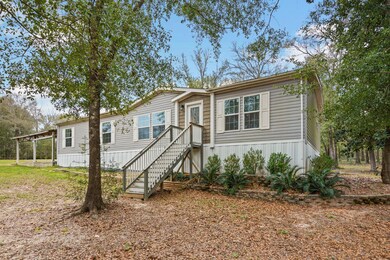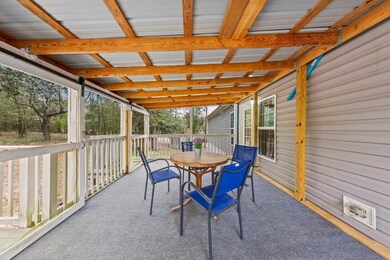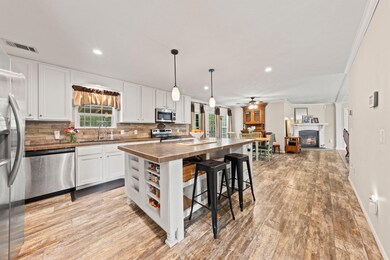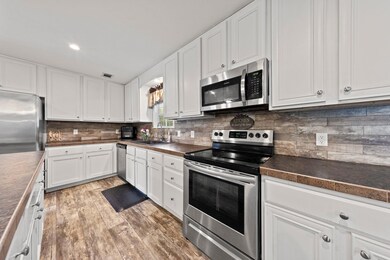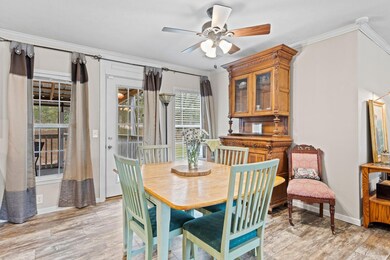
830 Squirrel Rd Defuniak Springs, FL 32433
Highlights
- Lake View
- Fireplace
- Covered Deck
- Screened Porch
- Shower Only in Primary Bathroom
- Outdoor Shower
About This Home
As of May 2024Escape to Tranquility! Experience the Beauty of Juniper Lake from Your Hilltop 3 bedroom 2 bath farmhouse-style manufactured home nestled amongst the pine trees, providing captivating glimpses of the Lake. Once you step inside you will discover a spacious open layout, perfect for everyday living. The kitchen is the heart of this home, with it's huge center island with wine and pan storage, complemented by sleek stainless steel appliances and lots of cabinet space, including a farmhouse sink. Need more space? Entertain effortlessly as the kitchen flows into the inviting dining and living areas, with 2'' faux wooden blinds and a cozy fireplace making it perfect for the holidays. Retreat to the private master suite, or soak in a lavish garden tub, or the beautiful tiled shower. Two additional bedrooms and a shared bath are on the opposite side, and this split-layout design ensures both privacy and convenience. Imagine yourself on the huge screened deck sippin your favorite cold beverage, complete with sliding barn doors, amongst the beauty of pine trees. Washer and Dryer will be included with purchase of this amazing house! Call your favorite Realtor today for a showing!
Last Agent to Sell the Property
Epique Realty Inc License #3394223 Listed on: 03/13/2024

Property Details
Home Type
- Manufactured Home
Est. Annual Taxes
- $498
Year Built
- Built in 2019
Lot Details
- 0.55 Acre Lot
- Property fronts a county road
Parking
- 2 Attached Carport Spaces
Home Design
- Vinyl Siding
Interior Spaces
- 1,860 Sq Ft Home
- 1-Story Property
- Ceiling Fan
- Fireplace
- Family Room
- Screened Porch
- Laminate Flooring
- Lake Views
- Exterior Washer Dryer Hookup
Kitchen
- Electric Oven or Range
- Microwave
- Dishwasher
Bedrooms and Bathrooms
- 3 Bedrooms
- 2 Full Bathrooms
- Dual Vanity Sinks in Primary Bathroom
- Shower Only in Primary Bathroom
Outdoor Features
- Outdoor Shower
- Covered Deck
- Shed
Schools
- Maude Saunders Elementary School
- Walton Middle School
- Walton High School
Utilities
- Central Heating and Cooling System
- Electric Water Heater
- Septic Tank
- Cable TV Available
Community Details
- Squirrel Rd Subdivision
Listing and Financial Details
- Assessor Parcel Number 10-3N-19-19750-000-0110
Similar Homes in Defuniak Springs, FL
Home Values in the Area
Average Home Value in this Area
Property History
| Date | Event | Price | Change | Sq Ft Price |
|---|---|---|---|---|
| 08/18/2024 08/18/24 | Off Market | $235,000 | -- | -- |
| 05/30/2024 05/30/24 | Sold | $235,000 | 0.0% | $126 / Sq Ft |
| 04/29/2024 04/29/24 | Pending | -- | -- | -- |
| 04/19/2024 04/19/24 | Price Changed | $235,000 | -2.1% | $126 / Sq Ft |
| 03/13/2024 03/13/24 | For Sale | $240,000 | +20.1% | $129 / Sq Ft |
| 07/15/2021 07/15/21 | Sold | $199,900 | 0.0% | $107 / Sq Ft |
| 06/01/2021 06/01/21 | Pending | -- | -- | -- |
| 05/27/2021 05/27/21 | For Sale | $199,900 | -- | $107 / Sq Ft |
Tax History Compared to Growth
Agents Affiliated with this Home
-

Seller's Agent in 2024
Daniele Hamrick
Epique Realty Inc
(850) 730-9949
56 Total Sales
-

Buyer's Agent in 2024
Paul Domenech
Keller Williams Realty FWB
(850) 543-1418
385 Total Sales
-
C
Seller's Agent in 2021
Crystal Cheatham
Classic Luxury Real Estate LLC
(850) 660-1962
23 Total Sales
Map
Source: Emerald Coast Association of REALTORS®
MLS Number: 944617
- 763 Squirrel Rd
- 700 Squirrel Rd
- Cat Island Cir
- Cat Island Cir
- Cat Island Cir
- 245 Squirrel Rd
- Lot 1 Bk A Cat Island Rd
- 43 Squirrel Rd
- 335 Franck Dr
- 915 Oakridge Rd
- 775 Oakridge Rd
- 467 Juniper Lake Dr
- Lot 98 S Verdi Ln
- 1174 Juniper Lake Dr
- 618 Oakridge Rd
- 4099 Florida 83
- XXX W Brahms Dr
- .69AC Kirby Ln
- TBD Bret Dr
- 0 Juniper Lake Dr
