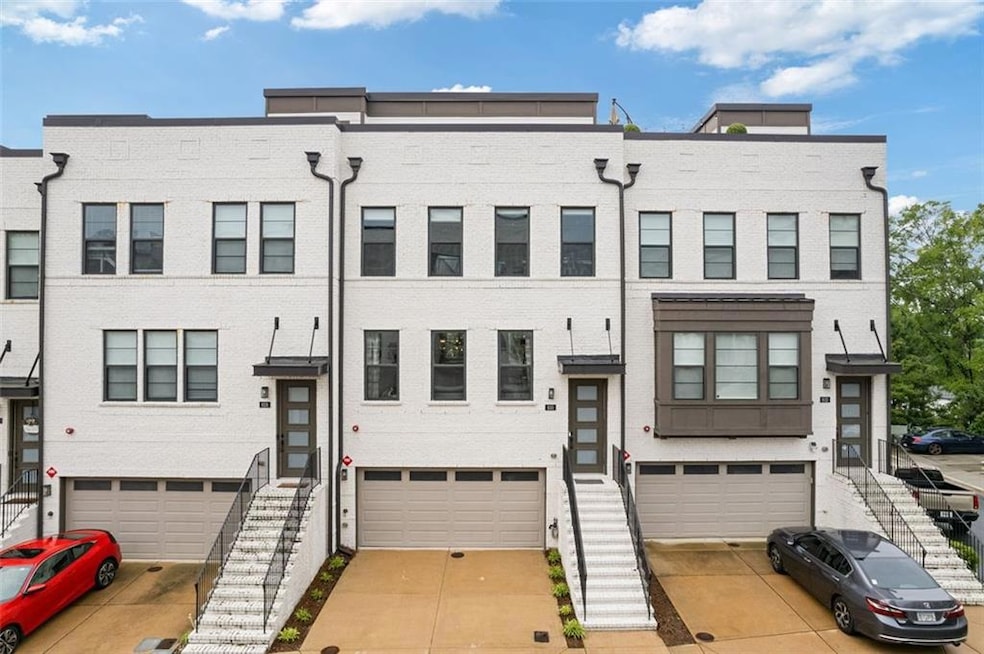
$725,000
- 2 Beds
- 2.5 Baths
- 2,270 Sq Ft
- 3491 Roswell Rd NE
- Unit E
- Atlanta, GA
Buckhead's true hidden gem is this 2 bedroom townhome in the Case Bella neighborhood. Unit E has just been freshly painted, the kitchen and full baths have been renovated, its move-in ready! Entrance foyer leads to living room with fireplace and access to the porch. Formal dining room sits in the front of the unit. Kitchen has stone countertops, white cabinetry as well as an breakfast area.
Bonneau Ansley Ansley Real Estate | Christie's International Real Estate






