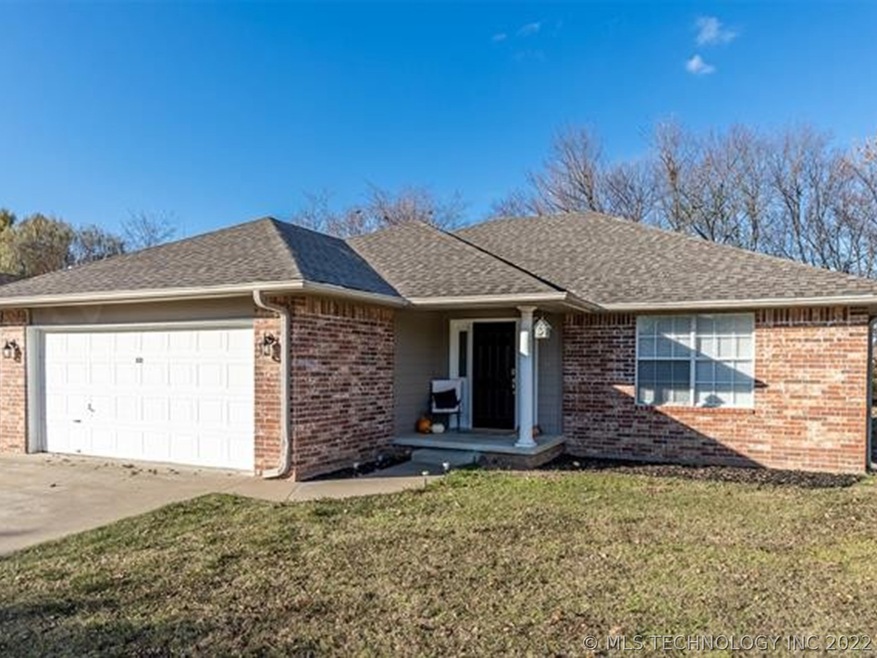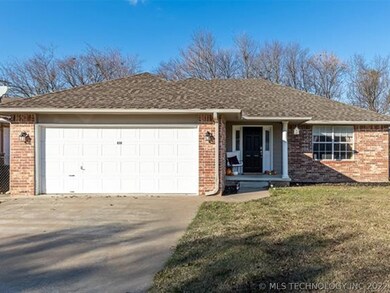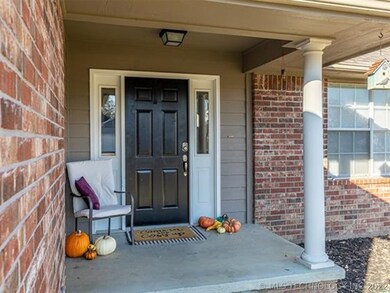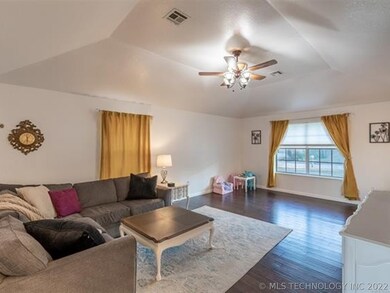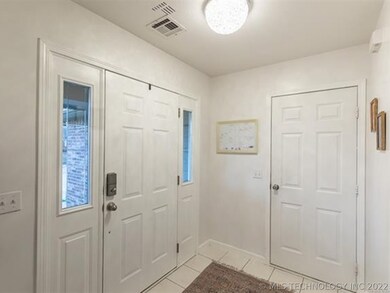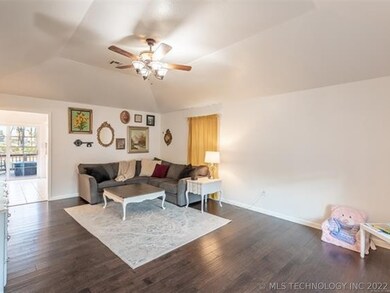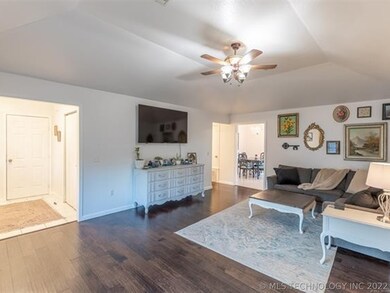
830 W 24th St N Claremore, OK 74017
Highlights
- Mature Trees
- Deck
- No HOA
- Roosa Elementary School Rated A-
- Vaulted Ceiling
- Covered patio or porch
About This Home
As of January 2023Getting the best of both worlds! Adorable 3/2 in town that backs up to greenbelt. Home has new paint throughout and boasts of spacious closets in bedrooms for great storage and a comfortable living room and eat-in kitchen. Large back deck that's been recently stained will make great space to enjoy fall evenings enjoying the outdoors.
Last Agent to Sell the Property
Keller Williams Premier License #178596 Listed on: 11/17/2022

Home Details
Home Type
- Single Family
Est. Annual Taxes
- $1,250
Year Built
- Built in 1999
Lot Details
- 10,404 Sq Ft Lot
- South Facing Home
- Chain Link Fence
- Mature Trees
Parking
- 2 Car Attached Garage
Home Design
- Brick Exterior Construction
- Slab Foundation
- Wood Frame Construction
- Fiberglass Roof
- Masonite
- Asphalt
Interior Spaces
- 1,372 Sq Ft Home
- 1-Story Property
- Wired For Data
- Vaulted Ceiling
- Ceiling Fan
- Vinyl Clad Windows
- Insulated Windows
- Insulated Doors
- Fire and Smoke Detector
- Washer and Electric Dryer Hookup
Kitchen
- Gas Oven
- Gas Range
- Stove
- Dishwasher
- Laminate Countertops
- Disposal
Flooring
- Laminate
- Tile
Bedrooms and Bathrooms
- 3 Bedrooms
- 2 Full Bathrooms
Eco-Friendly Details
- Energy-Efficient Windows
- Energy-Efficient Doors
Outdoor Features
- Deck
- Covered patio or porch
- Rain Gutters
Schools
- Roosa Elementary School
- Claremore Middle School
- Claremore High School
Utilities
- Zoned Heating and Cooling
- Heating System Uses Gas
- Gas Water Heater
- High Speed Internet
- Phone Available
- Satellite Dish
- Cable TV Available
Community Details
- No Home Owners Association
- Springbrook Estates I Subdivision
- Greenbelt
Ownership History
Purchase Details
Home Financials for this Owner
Home Financials are based on the most recent Mortgage that was taken out on this home.Purchase Details
Home Financials for this Owner
Home Financials are based on the most recent Mortgage that was taken out on this home.Purchase Details
Home Financials for this Owner
Home Financials are based on the most recent Mortgage that was taken out on this home.Purchase Details
Home Financials for this Owner
Home Financials are based on the most recent Mortgage that was taken out on this home.Purchase Details
Home Financials for this Owner
Home Financials are based on the most recent Mortgage that was taken out on this home.Purchase Details
Purchase Details
Similar Homes in Claremore, OK
Home Values in the Area
Average Home Value in this Area
Purchase History
| Date | Type | Sale Price | Title Company |
|---|---|---|---|
| Warranty Deed | $190,000 | Apex Title & Closing Services | |
| Warranty Deed | $150,000 | Apex Ttl & Closing Svcs Llc | |
| Warranty Deed | $135,000 | First American Title | |
| Warranty Deed | $79,500 | Apex Title & Closing Service | |
| Warranty Deed | $97,500 | Apex Title & Closing Service | |
| Quit Claim Deed | -- | None Available | |
| Warranty Deed | $77,000 | -- |
Mortgage History
| Date | Status | Loan Amount | Loan Type |
|---|---|---|---|
| Open | $188,510 | FHA | |
| Previous Owner | $147,283 | New Conventional | |
| Previous Owner | $132,554 | FHA | |
| Previous Owner | $92,625 | New Conventional |
Property History
| Date | Event | Price | Change | Sq Ft Price |
|---|---|---|---|---|
| 01/03/2023 01/03/23 | Sold | $190,000 | +1.1% | $138 / Sq Ft |
| 11/28/2022 11/28/22 | Pending | -- | -- | -- |
| 11/17/2022 11/17/22 | For Sale | $188,000 | +39.3% | $137 / Sq Ft |
| 07/29/2019 07/29/19 | Sold | $135,000 | 0.0% | $98 / Sq Ft |
| 03/14/2019 03/14/19 | Pending | -- | -- | -- |
| 03/14/2019 03/14/19 | For Sale | $135,000 | -- | $98 / Sq Ft |
Tax History Compared to Growth
Tax History
| Year | Tax Paid | Tax Assessment Tax Assessment Total Assessment is a certain percentage of the fair market value that is determined by local assessors to be the total taxable value of land and additions on the property. | Land | Improvement |
|---|---|---|---|---|
| 2024 | $1,601 | $17,325 | $2,674 | $14,651 |
| 2023 | $1,601 | $16,500 | $1,980 | $14,520 |
| 2022 | $1,527 | $16,500 | $1,980 | $14,520 |
| 2021 | $1,250 | $15,153 | $1,980 | $13,173 |
| 2020 | $1,273 | $14,904 | $1,980 | $12,924 |
| 2019 | $1,324 | $14,293 | $1,980 | $12,313 |
| 2018 | $1,369 | $14,819 | $1,980 | $12,839 |
| 2017 | $1,227 | $14,378 | $1,978 | $12,400 |
| 2016 | $1,215 | $13,960 | $1,975 | $11,985 |
| 2015 | $1,164 | $13,553 | $1,969 | $11,584 |
| 2014 | $1,127 | $13,158 | $1,940 | $11,218 |
Agents Affiliated with this Home
-
K
Seller's Agent in 2023
Kellie Bland Dixon
Keller Williams Premier
(918) 283-2252
15 in this area
98 Total Sales
-

Buyer's Agent in 2023
Teresa McMullin
Platinum Realty, LLC.
(918) 237-6963
5 in this area
34 Total Sales
-
R
Seller's Agent in 2019
Russell Guilfoyle
Group One Claremore Inc
(918) 812-5795
3 in this area
25 Total Sales
-

Buyer's Agent in 2019
Carrie Ballard
Realty One Group Dreamers
(918) 630-4380
4 in this area
153 Total Sales
Map
Source: MLS Technology
MLS Number: 2239782
APN: 660004052
- 2950 Rodeo Dr
- 1114 W 22nd St
- 1112 W 20th St
- 1204 Sunstone St
- 1303 Oakhurst Cir
- 1407 Oakhurst Cir
- 1306 Oakhurst Cir
- 1505 Cedarwood Dr
- 1504 Cedarwood Dr
- 1508 Cedarwood Dr
- 2789 Forest Hill Way
- 1009 W 18th St
- 1506 Cedarwood Dr
- 1605 Pinecrest Dr
- 1603 Pinecrest Dr
- 1507 Cedarwood Dr
- 1509 Pinecrest Dr
- 2787 Forest View Dr
- 2889 Forest View Dr
- 1406 Paradise Ln
