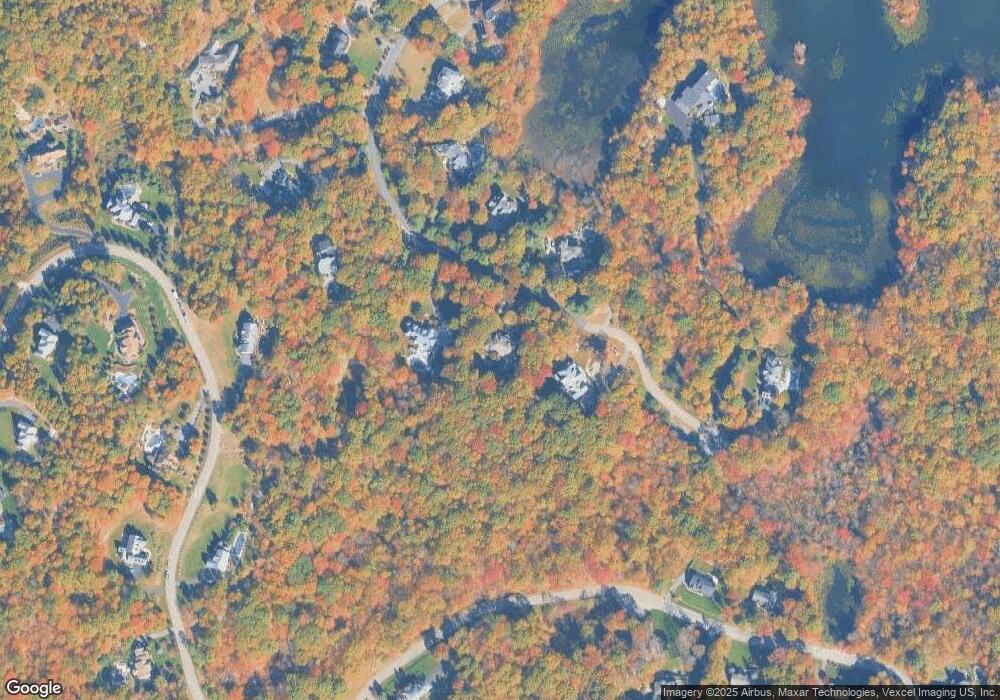830 W Shore Dr Kinnelon, NJ 07405
Estimated Value: $1,632,000 - $1,812,623
5
Beds
4
Baths
6,471
Sq Ft
$263/Sq Ft
Est. Value
About This Home
This home is located at 830 W Shore Dr, Kinnelon, NJ 07405 and is currently estimated at $1,699,906, approximately $262 per square foot. 830 W Shore Dr is a home located in Morris County with nearby schools including Kiel School, Stonybrook School, and Pearl R. Miller Middle School.
Ownership History
Date
Name
Owned For
Owner Type
Purchase Details
Closed on
Jan 27, 1997
Sold by
Kurtz Jerrold M and Kurtz Deborah
Bought by
Libes Stewart and Libes Dory
Current Estimated Value
Home Financials for this Owner
Home Financials are based on the most recent Mortgage that was taken out on this home.
Original Mortgage
$800,000
Interest Rate
6.75%
Create a Home Valuation Report for This Property
The Home Valuation Report is an in-depth analysis detailing your home's value as well as a comparison with similar homes in the area
Home Values in the Area
Average Home Value in this Area
Purchase History
| Date | Buyer | Sale Price | Title Company |
|---|---|---|---|
| Libes Stewart | $1,200,000 | Stewart Title Guaranty Compa | |
| Kurtz Jerrold M | -- | Stewart Title Guaranty Compa |
Source: Public Records
Mortgage History
| Date | Status | Borrower | Loan Amount |
|---|---|---|---|
| Closed | Libes Stewart | $800,000 |
Source: Public Records
Tax History Compared to Growth
Tax History
| Year | Tax Paid | Tax Assessment Tax Assessment Total Assessment is a certain percentage of the fair market value that is determined by local assessors to be the total taxable value of land and additions on the property. | Land | Improvement |
|---|---|---|---|---|
| 2025 | $35,732 | $1,233,400 | $272,900 | $960,500 |
| 2024 | $34,992 | $1,233,400 | $272,900 | $960,500 |
| 2023 | $34,992 | $1,233,400 | $272,900 | $960,500 |
| 2022 | $33,265 | $1,233,400 | $272,900 | $960,500 |
| 2021 | $33,265 | $1,233,400 | $272,900 | $960,500 |
| 2020 | $32,648 | $1,233,400 | $272,900 | $960,500 |
| 2019 | $31,896 | $1,233,400 | $272,900 | $960,500 |
| 2018 | $38,535 | $1,521,300 | $272,900 | $1,248,400 |
| 2017 | $37,880 | $1,521,300 | $272,900 | $1,248,400 |
| 2016 | $38,066 | $1,170,900 | $352,900 | $818,000 |
| 2015 | $36,556 | $1,170,900 | $352,900 | $818,000 |
| 2014 | $35,935 | $1,170,900 | $352,900 | $818,000 |
Source: Public Records
Map
Nearby Homes
- 768 W Shore Dr
- 77 Old Cow Pasture Ln
- 232 Kinnelon Rd
- 8 Hornbeam Ln
- 11-15 Beechwood Ln
- 39 Kinnelon Rd
- 67 Fox Ledge Rd
- 8 Falcon Run
- 36 Tower Hill Ln
- 21 Derrygally Cir
- 11 Sugar Hill Rd
- 12 Smoke Rise Rd
- 2 Briarcliff Terrace
- 159 Kiel Ave
- 8 Briarcliff Terrace
- 4 Springwood Terrace
- 23 Charlottesburg Rd
- 11 Charlottesburg Rd
- 738 Ridge Rd
- 140 Koehler Rd
