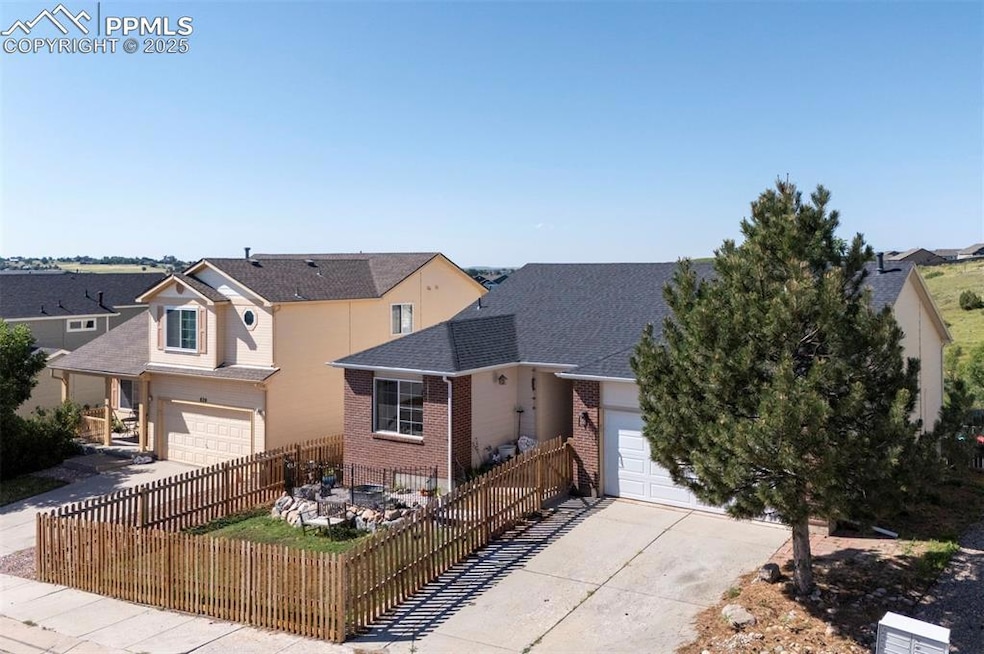830 Winebrook Way Fountain, CO 80817
North Fountain Valley NeighborhoodEstimated payment $2,795/month
Highlights
- Views of Pikes Peak
- Vaulted Ceiling
- Wood Flooring
- Property is near a park
- Ranch Style House
- Hiking Trails
About This Home
What a rare find!! This 6 bedroom 3 bathroom home is conveniently located near Ft. Carson and many city amenities but when you are out on the bacdeck, it feels like the country. This home backs to open space with trails and wildlife and is also located near shopping centers, restaurants, schools, fire station and so much more! The whole main level features real hardwood flooring throughout, including the main level primary bedroom. Primary bedroom features custom built in window seating/bench and shelving. There is alsona 5 piece bathroom with walk in closet. The kitchen features updated lighting, beautiful quartz countertops, butcher block countertop on the island and vaulted ceiling. The dinning room has double doors that walkout to the large patio. Cozy up near the fireplace in the living room which flows perfectly from the entrance into the dining room and kitchen for great entertaining. Downstairs, you will find the large walkout basement with a wet bar and a large family room that is great for large gatherings or activities.Relax and enjoy the beautiful outdoor area that feels like a summer oasis with its privacy and open space behind the home. Included metal shed for extra storage. Open space boasts multiple walking and running trails. Schedule your showing today, as this one has it all and won't last long!
Listing Agent
Homes R us Colorado LLLP Brokerage Phone: (719) 242-6203 Listed on: 07/07/2025
Home Details
Home Type
- Single Family
Est. Annual Taxes
- $1,856
Year Built
- Built in 2005
Lot Details
- 6,456 Sq Ft Lot
- Open Space
- Property is Fully Fenced
- Landscaped
- Hillside Location
Parking
- 2 Car Attached Garage
- Garage Door Opener
- Driveway
Property Views
- Pikes Peak
- Rock
Home Design
- Ranch Style House
- Brick Exterior Construction
- Shingle Roof
- Wood Siding
Interior Spaces
- 3,082 Sq Ft Home
- Vaulted Ceiling
- Fireplace
Kitchen
- Microwave
- Dishwasher
- Disposal
Flooring
- Wood
- Laminate
- Ceramic Tile
Bedrooms and Bathrooms
- 6 Bedrooms
- 3 Full Bathrooms
Laundry
- Dryer
- Washer
Basement
- Walk-Out Basement
- Basement Fills Entire Space Under The House
Location
- Property is near a park
- Property is near public transit
- Property is near schools
- Property is near shops
Additional Features
- Ramped or Level from Garage
- Forced Air Heating and Cooling System
Community Details
- Hiking Trails
Map
Home Values in the Area
Average Home Value in this Area
Tax History
| Year | Tax Paid | Tax Assessment Tax Assessment Total Assessment is a certain percentage of the fair market value that is determined by local assessors to be the total taxable value of land and additions on the property. | Land | Improvement |
|---|---|---|---|---|
| 2025 | $1,856 | $32,010 | -- | -- |
| 2024 | $1,745 | $32,900 | $4,340 | $28,560 |
| 2022 | $1,470 | $23,240 | $3,430 | $19,810 |
| 2021 | $966 | $23,910 | $3,530 | $20,380 |
| 2020 | $871 | $21,970 | $3,090 | $18,880 |
| 2019 | $855 | $21,970 | $3,090 | $18,880 |
| 2018 | $1,109 | $18,610 | $3,110 | $15,500 |
| 2017 | $1,097 | $18,610 | $3,110 | $15,500 |
| 2016 | $1,104 | $18,710 | $3,220 | $15,490 |
| 2015 | $1,105 | $18,710 | $3,220 | $15,490 |
| 2014 | $1,038 | $17,660 | $3,220 | $14,440 |
Property History
| Date | Event | Price | Change | Sq Ft Price |
|---|---|---|---|---|
| 07/07/2025 07/07/25 | For Sale | $500,000 | +61.3% | $162 / Sq Ft |
| 03/26/2018 03/26/18 | Sold | $310,000 | +3.5% | $102 / Sq Ft |
| 07/28/2017 07/28/17 | Pending | -- | -- | -- |
| 07/28/2017 07/28/17 | For Sale | $299,500 | -- | $99 / Sq Ft |
Purchase History
| Date | Type | Sale Price | Title Company |
|---|---|---|---|
| Warranty Deed | $445,000 | Wfg National Title | |
| Warranty Deed | $310,000 | Unified Title Co | |
| Warranty Deed | $243,000 | Stewart Title Of Co Inc |
Mortgage History
| Date | Status | Loan Amount | Loan Type |
|---|---|---|---|
| Previous Owner | $324,414 | VA | |
| Previous Owner | $317,278 | VA | |
| Previous Owner | $316,665 | VA | |
| Previous Owner | $194,383 | Fannie Mae Freddie Mac |
Source: Pikes Peak REALTOR® Services
MLS Number: 1313845
APN: 55324-05-002
- 9223 Waters Edge Dr
- 7455 Willowdale Dr
- 803 Ridgebury Place
- 1223 Cailin Way
- 7166 Araia Dr
- 7431 Willow Pines Place
- 2140 Fairweather Way
- 7420 Wind Haven Trail
- 739 Memory Ln
- 2124 Bent Tree Ln
- 7901 Whistlestop Ln
- 7890 Treehouse Terrace
- 654 High Tea Ct
- 7327 Willow Pines Place
- 7081 Ancestra Dr
- 7275 Josh Byers Way
- 1355 Fountain Mesa Rd
- 7370 Tributary Ct
- 7326 Legacy Point
- 9160 Link Rd
- 1115 Legend Oak Dr
- 1245 Legend Oak Dr
- 7495 Araia Dr
- 1415 Legend Oak Dr
- 763 Ridgebury Place
- 845 Legend Oak Dr
- 1552 Ancestra Dr
- 1271 Ancestra Dr
- 1245 Lords Hill Dr
- 1272 Ancestra Dr
- 2136 Bent Tree Ln
- 2155 Woodsong Way
- 6935 Fountain Ridge Cir
- 7865 Campground Dr
- 9444 Castle Oaks Dr
- 8510 Dassel Dr
- 7247 Brush Hollow Dr
- 6744 Ancestra Dr
- 8334 Silver Glen Dr
- 8491 Dassel Dr







