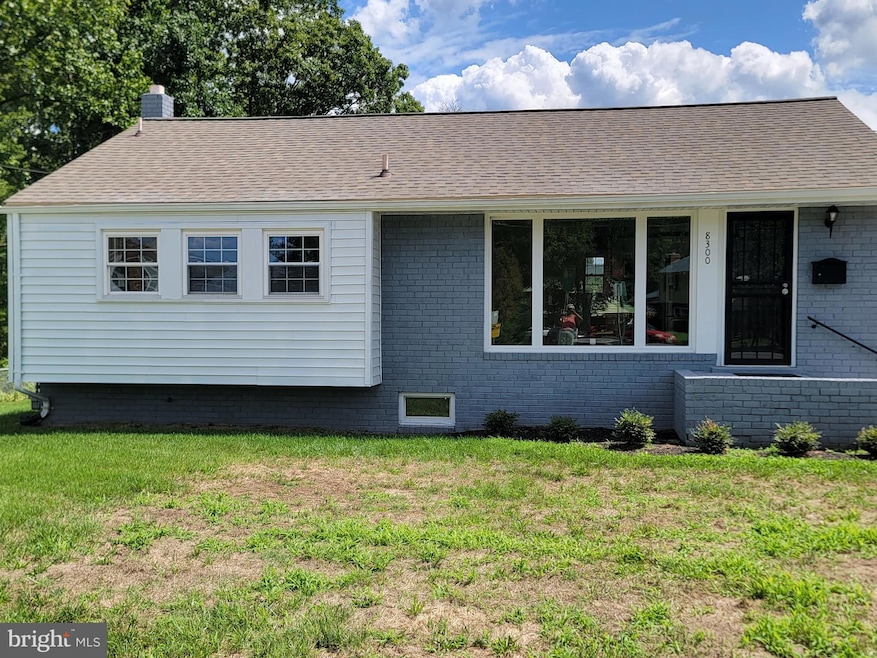
8300 Cathedral Ave New Carrollton, MD 20784
Estimated payment $3,528/month
Total Views
3,551
5
Beds
3
Baths
996
Sq Ft
$577
Price per Sq Ft
Highlights
- Open Floorplan
- Main Floor Bedroom
- Eat-In Kitchen
- Rambler Architecture
- No HOA
- Built-In Features
About This Home
5 bedroom 3 baths, upgraded eat-in kitchen, a finished basement with office/study and family room, 5 car driveway with separate entrance. located in a well sought after neighborhood, walking distance to and from convenience store. nearby metro station, public bus, Doctors Hospital, shops, restaurants, and parks. New paint, flooring, and carpet.
Home Details
Home Type
- Single Family
Est. Annual Taxes
- $4,744
Year Built
- Built in 1961 | Remodeled in 2024
Lot Details
- 8,177 Sq Ft Lot
- Property is zoned RSF65
Home Design
- Rambler Architecture
- Brick Exterior Construction
- Brick Foundation
- Shingle Roof
Interior Spaces
- Property has 2 Levels
- Open Floorplan
- Built-In Features
- Ceiling Fan
- Dining Area
- Carpet
- Basement
- Laundry in Basement
- Eat-In Kitchen
- Washer and Dryer Hookup
Bedrooms and Bathrooms
- Soaking Tub
Parking
- Driveway
- On-Street Parking
Schools
- Carrollton Elementary School
- Charles Carroll Middle School
- Parkdale High School
Utilities
- Forced Air Heating and Cooling System
- Natural Gas Water Heater
- Phone Available
- Cable TV Available
Community Details
- No Home Owners Association
- Carrollton Subdivision
Listing and Financial Details
- Tax Lot 19
- Assessor Parcel Number 17202230175
Map
Create a Home Valuation Report for This Property
The Home Valuation Report is an in-depth analysis detailing your home's value as well as a comparison with similar homes in the area
Home Values in the Area
Average Home Value in this Area
Tax History
| Year | Tax Paid | Tax Assessment Tax Assessment Total Assessment is a certain percentage of the fair market value that is determined by local assessors to be the total taxable value of land and additions on the property. | Land | Improvement |
|---|---|---|---|---|
| 2024 | $6,229 | $309,200 | $0 | $0 |
| 2023 | $4,790 | $300,400 | $70,800 | $229,600 |
| 2022 | $5,951 | $291,433 | $0 | $0 |
| 2021 | $5,828 | $282,467 | $0 | $0 |
| 2020 | $5,726 | $273,500 | $70,400 | $203,100 |
| 2019 | $5,327 | $251,933 | $0 | $0 |
| 2018 | $4,903 | $230,367 | $0 | $0 |
| 2017 | $4,473 | $208,800 | $0 | $0 |
| 2016 | -- | $196,333 | $0 | $0 |
| 2015 | $4,747 | $183,867 | $0 | $0 |
| 2014 | $4,747 | $171,400 | $0 | $0 |
Source: Public Records
Property History
| Date | Event | Price | Change | Sq Ft Price |
|---|---|---|---|---|
| 07/31/2025 07/31/25 | For Sale | $575,000 | 0.0% | $577 / Sq Ft |
| 05/12/2020 05/12/20 | Rented | $2,300 | 0.0% | -- |
| 04/08/2020 04/08/20 | For Rent | $2,300 | -- | -- |
Source: Bright MLS
Purchase History
| Date | Type | Sale Price | Title Company |
|---|---|---|---|
| Deed | $120,000 | -- |
Source: Public Records
Mortgage History
| Date | Status | Loan Amount | Loan Type |
|---|---|---|---|
| Open | $150,523 | New Conventional | |
| Closed | $241,500 | Stand Alone Refi Refinance Of Original Loan | |
| Closed | $70,000 | Credit Line Revolving |
Source: Public Records
Similar Homes in the area
Source: Bright MLS
MLS Number: MDPG2161760
APN: 20-2230175
Nearby Homes
- 7507 Vanessa Ct
- 6450 Fairborn Terrace
- 7520 Wilhelm Dr
- 6730 Lamont Dr
- 6516 Lamont Place
- 7533 Dover Ln
- 6502 Lake Park Dr Unit 203
- 6510 Lake Park Dr Unit 104
- 6510 Lake Park Dr Unit 2E/201
- 6841 Nashville Rd
- 8416 Ravenswood Rd
- 6936 Lamont Dr
- 6600 Lake Park Dr Unit 2E
- 6920 Hanover Pkwy Unit 201
- 6751 Village Park Dr
- 6926 Hanover Pkwy Unit 200
- 6952 Hanover Pkwy Unit 300
- 6930 Hanover Pkwy Unit 302
- 6994 Hanover Pkwy Unit 2
- 6420 Inlet St
- 7545 Wilhelm Dr
- 6602 Lake Park Dr Unit T2
- 8302 Stanwood St
- 6121 85th Place
- 7232 Hanover Pkwy
- 7134 Ora Glen Ct
- 7316 Sunrise Ct
- 7503 Riverdale Rd Unit 2027
- 7525 Riverdale Rd
- 8481 Greenbelt Rd Unit T2
- 6035 Naval Ave
- 8673 Greenbelt Rd Unit 102
- 7613 Fontainebleau Dr Unit 2110
- 7613 Fontainebleau Dr Unit 2102
- 8645 Greenbelt Rd
- 8463 Greenbelt Rd Unit 202
- 7604 Fontainebleau Dr
- 7521 Riverdale Rd Unit 1969
- 8252 Canning Terrace
- 7010 Cipriano Woods Ct






