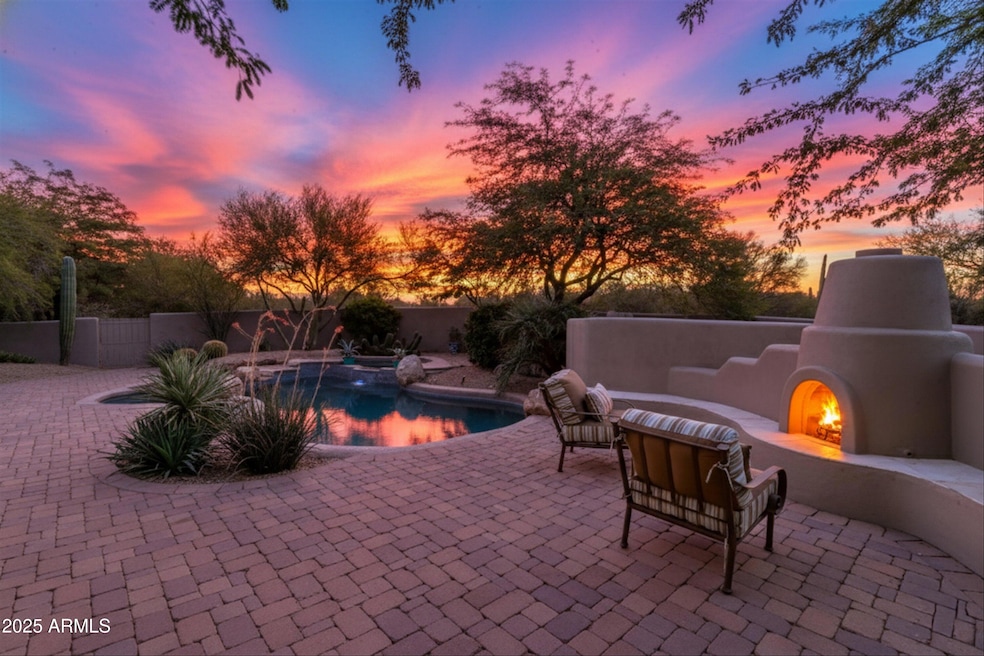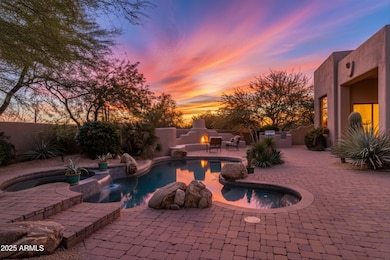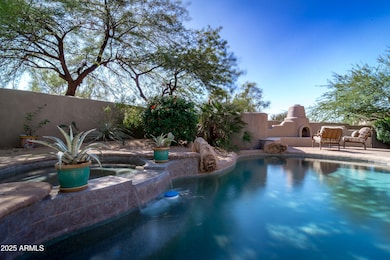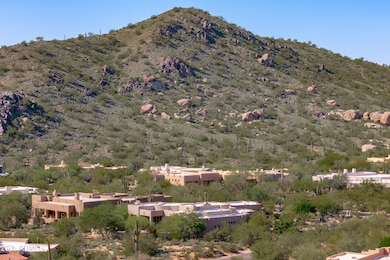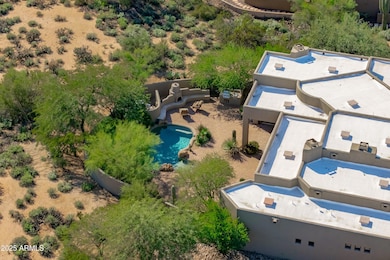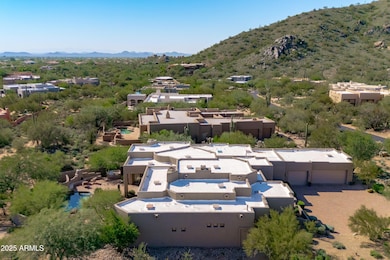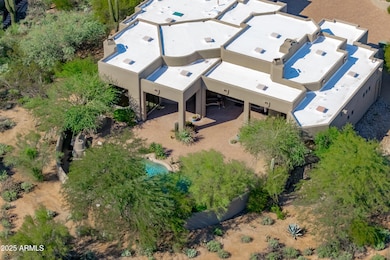8300 E Dixileta Dr Unit 235 Scottsdale, AZ 85266
Whisper Rock NeighborhoodEstimated payment $12,300/month
Highlights
- Gated with Attendant
- Heated Spa
- Fireplace in Primary Bedroom
- Lone Mountain Elementary School Rated A-
- Desert View
- Corner Lot
About This Home
Discover Arizona Desert Living with this meticulously maintained Custom Residence nestled in the prestigious Guard-Gated community of Sincuidados. Situated deep in the community, this Territorial home employs Lone Mountain as a backdrop to sweeping desert and mountain views both inside and out. A long paver driveway takes you through lush desert landscaping which opens to a motor court where you'll be greeted by a gated courtyard and large oversized double doors that open into a formal living room accompanied by views, a fireplace with stone surround and full walk-behind wet bar with seating for four and a wine refrigerator. Branching from the living room is the office, complete with wood beams, built in credenza and a separate workout room. The formal dining room with cabinetry and large widows that draw in natural light. Of course the resort style backyard is easily accessed through a wall of sliding glass doors that open to the heated pool and spa, built in grill and a natural gas fireplace where you can enjoy the fantastic scenery and a cup of coffee in the morning or wind down with a glass of wine and watch the setting sun in the evening. The Primary suite has its own fireplace, a spacious closet with custom built-ins, large walk-in shower and a soaking tub with mountain views. The split floor plans' bedrooms two and three both have en-suite full bathrooms, sizable walk-in closets and one has a bonus view of Lone Mountain. The great room boats a recently renovated kitchen with a complete Cafe appliance package, ambient lighting, an induction cook top and all new cabinetry. The family room has built-in's additional seating and dining areas, another fireplace and don't forget about those views! The oversized 3 car garage and work shop has brand new epoxy flooring and cabinets. Other recent updates include a new water softener, complete landscaping package with irrigation system, outdoor lighting and an updated security system. Sincuidados residents enjoy 24-hour guard-gated security, clubhouse with BBQ and Kitchen, Tennis and Pickleball courts, 100+ acres of in community hiking and biking, Bird and Wildlife Watching, Ladies Luncheons and Community Wine Tastings. Conveniently located near upscale dining, shopping, and championship golf, this is Sonoran living at its best. *Information provided by third-party is deemed to be reliable, but is not guaranteed. Recipient to verify all facts independently.
Home Details
Home Type
- Single Family
Est. Annual Taxes
- $5,425
Year Built
- Built in 2002
Lot Details
- 1.11 Acre Lot
- Desert faces the front and back of the property
- Block Wall Fence
- Corner Lot
- Sprinklers on Timer
- Private Yard
HOA Fees
- $257 Monthly HOA Fees
Parking
- 3 Car Direct Access Garage
- Side or Rear Entrance to Parking
- Garage Door Opener
Home Design
- Wood Frame Construction
- Foam Roof
- Stucco
Interior Spaces
- 4,317 Sq Ft Home
- 1-Story Property
- Wet Bar
- Central Vacuum
- Ceiling height of 9 feet or more
- Ceiling Fan
- Skylights
- Gas Fireplace
- Double Pane Windows
- Family Room with Fireplace
- 4 Fireplaces
- Living Room with Fireplace
- Desert Views
Kitchen
- Kitchen Updated in 2024
- Eat-In Kitchen
- Built-In Electric Oven
- Electric Cooktop
- Built-In Microwave
- Kitchen Island
Flooring
- Carpet
- Stone
Bedrooms and Bathrooms
- 3 Bedrooms
- Fireplace in Primary Bedroom
- Primary Bathroom is a Full Bathroom
- 3.5 Bathrooms
- Dual Vanity Sinks in Primary Bathroom
- Soaking Tub
- Bathtub With Separate Shower Stall
Home Security
- Security System Owned
- Smart Home
Accessible Home Design
- No Interior Steps
Pool
- Heated Spa
- Heated Pool
Outdoor Features
- Covered Patio or Porch
- Outdoor Fireplace
- Built-In Barbecue
Schools
- Lone Mountain Elementary School
- Sonoran Trails Middle School
- Cactus Shadows High School
Utilities
- Central Air
- Heating System Uses Natural Gas
- High Speed Internet
- Cable TV Available
Listing and Financial Details
- Tax Lot 35
- Assessor Parcel Number 216-65-261
Community Details
Overview
- Association fees include ground maintenance, street maintenance
- City Property Manage Association, Phone Number (602) 437-4777
- Sincuidados Unit Three Subdivision
Recreation
- Tennis Courts
- Pickleball Courts
- Bike Trail
Additional Features
- Recreation Room
- Gated with Attendant
Map
Home Values in the Area
Average Home Value in this Area
Tax History
| Year | Tax Paid | Tax Assessment Tax Assessment Total Assessment is a certain percentage of the fair market value that is determined by local assessors to be the total taxable value of land and additions on the property. | Land | Improvement |
|---|---|---|---|---|
| 2025 | $5,421 | $113,968 | -- | -- |
| 2024 | $5,242 | $108,541 | -- | -- |
| 2023 | $5,242 | $120,870 | $24,170 | $96,700 |
| 2022 | $5,063 | $98,450 | $19,690 | $78,760 |
| 2021 | $5,665 | $96,170 | $19,230 | $76,940 |
| 2020 | $5,751 | $93,150 | $18,630 | $74,520 |
| 2019 | $5,664 | $92,900 | $18,580 | $74,320 |
| 2018 | $5,476 | $91,320 | $18,260 | $73,060 |
| 2017 | $5,220 | $90,300 | $18,060 | $72,240 |
| 2016 | $5,238 | $89,720 | $17,940 | $71,780 |
| 2015 | $4,907 | $83,070 | $16,610 | $66,460 |
Property History
| Date | Event | Price | List to Sale | Price per Sq Ft | Prior Sale |
|---|---|---|---|---|---|
| 10/26/2025 10/26/25 | For Sale | $2,195,000 | +15.5% | $508 / Sq Ft | |
| 11/14/2024 11/14/24 | Sold | $1,900,000 | -2.6% | $440 / Sq Ft | View Prior Sale |
| 10/05/2024 10/05/24 | Pending | -- | -- | -- | |
| 09/21/2024 09/21/24 | For Sale | $1,950,000 | +77.3% | $452 / Sq Ft | |
| 08/29/2018 08/29/18 | Sold | $1,100,000 | -4.3% | $255 / Sq Ft | View Prior Sale |
| 07/22/2018 07/22/18 | Pending | -- | -- | -- | |
| 07/07/2018 07/07/18 | Price Changed | $1,150,000 | -8.0% | $266 / Sq Ft | |
| 06/07/2018 06/07/18 | For Sale | $1,250,000 | -- | $290 / Sq Ft |
Purchase History
| Date | Type | Sale Price | Title Company |
|---|---|---|---|
| Warranty Deed | $1,900,000 | Clear Title Agency Of Arizona | |
| Warranty Deed | $1,900,000 | Clear Title Agency Of Arizona | |
| Warranty Deed | $1,100,000 | Equity Title Agency Inc | |
| Interfamily Deed Transfer | -- | None Available | |
| Interfamily Deed Transfer | -- | None Available | |
| Interfamily Deed Transfer | -- | First American Title | |
| Cash Sale Deed | $80,000 | Lawyers Title Of Arizona Inc | |
| Interfamily Deed Transfer | -- | Lawyers Title Of Arizona Inc | |
| Cash Sale Deed | $152,900 | Lawyers Title Of Arizona Inc |
Mortgage History
| Date | Status | Loan Amount | Loan Type |
|---|---|---|---|
| Open | $1,330,000 | New Conventional | |
| Closed | $1,330,000 | New Conventional | |
| Previous Owner | $700,000 | New Conventional | |
| Previous Owner | $250,000 | No Value Available |
Source: Arizona Regional Multiple Listing Service (ARMLS)
MLS Number: 6938822
APN: 216-65-261
- 8300 E Dixileta Dr Unit 304
- 8300 E Dixileta Dr Unit 306
- 8300 E Dixileta Dr Unit 263
- 30401 N 78th St Unit 89
- 7933 E Baker Dr
- 8400 E Dixileta Dr Unit 147
- 30600 N Pima Rd Unit 37
- 30600 N Pima Rd Unit 81
- 30600 N Pima Rd Unit 32
- 30600 N Pima Rd Unit 67
- 30600 N Pima Rd Unit 49
- 30989 N 77th Way
- 29255 N 82nd St
- 7780 E Balao Dr
- 7722 E Perola Dr
- 8300 E Lone Mountain Rd
- 8024 E Lone Mountain Rd
- 29501 N 76th St
- 7600 E Corva Dr
- 31815 N Black Cross Rd Unit 28
- 7771 E Visao Dr
- 7559 E Visao Dr
- 7395 E Brisa Dr
- 28685 N 73rd St
- 7552 E Camino Puesta Del Sol
- 28484 N 92nd Place
- 9375 E Sutherland Way Unit ID1255437P
- 9386 E Southwind Ln
- 32857 N 74th Way
- 7180 E Thirsty Cactus Ln
- 7439 E Camino Rayo de Luz
- 7132 E Thirsty Cactus Ln
- 28695 N 94th Place
- 29641 N 67th St
- 28591 N 94th Place
- 7020 E Mighty Saguaro Way
- 7488 E Sunset Sky Cir
- 7403 E Quien Sabe Way
- 7122 E Aloe Vera Dr
- 33094 N 74th Place
