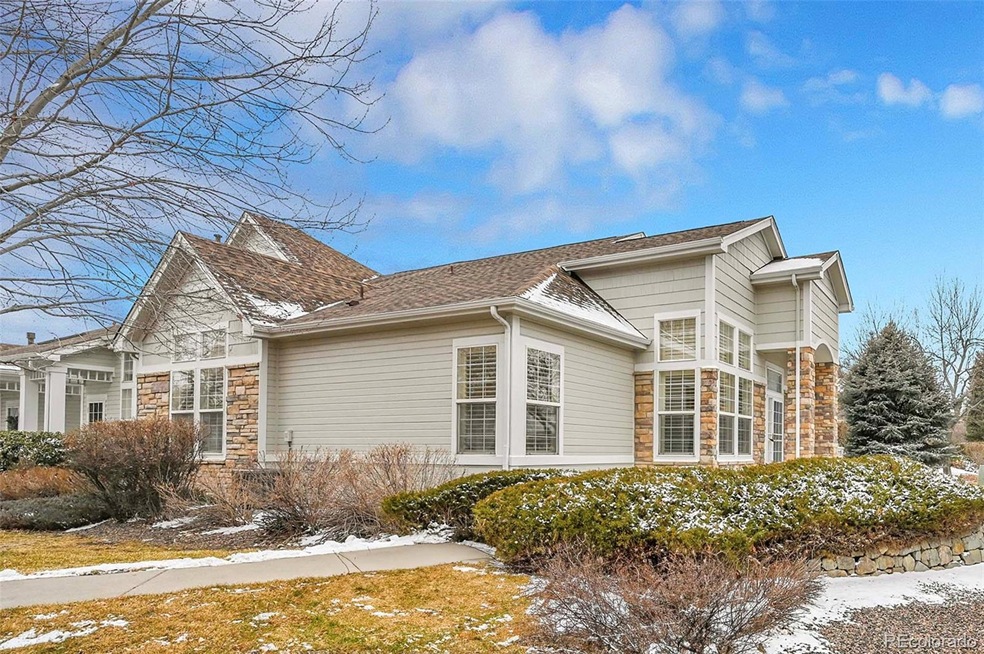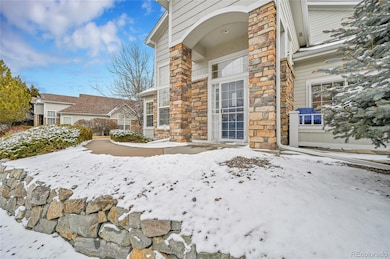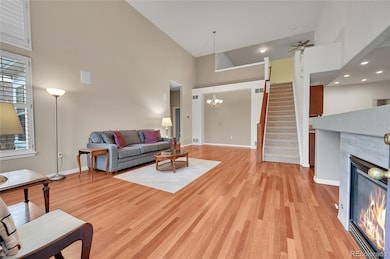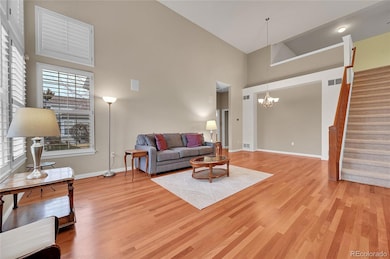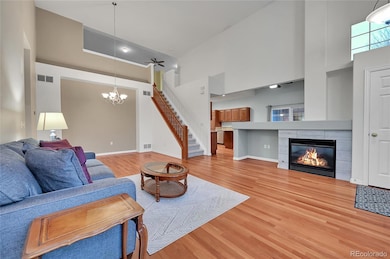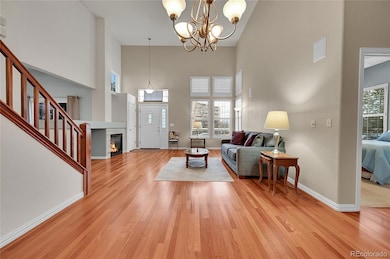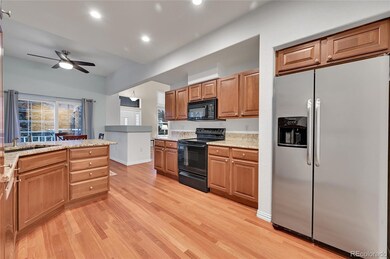8300 Fairmount Dr Unit FF104 Denver, CO 80247
Windsor NeighborhoodEstimated payment $3,425/month
Highlights
- Open Floorplan
- Contemporary Architecture
- Loft
- George Washington High School Rated A-
- Wood Flooring
- End Unit
About This Home
Rare find! Immaculate end-unit with Main-Floor Master Bedroom...One of the most desirable floor plans in Pelican Pointe (gated community). Vaulted ceilings - light and bright, open floor plan. Second bedroom on main level along with additional full bathroom. Gas fireplace, ceiling fans, central A/C. Huge loft area and full bathroom on the upper level (loft area could be 3rd bedroom if needed). Bonus room off the outdoor patio area (great for extra storage). *Heated 2-car garage. Beautiful hardwood floors. Spacious, updated kitchen with granite countertops. Main-floor laundry and utility room. Quick closing/Immediate possession. Fantastic location close to parks, trails, restaurants and shopping.
Listing Agent
RE/MAX Alliance Brokerage Email: RYAN.HAAS@COMCAST.NET,303-420-5352 License #40005210 Listed on: 02/19/2025

Townhouse Details
Home Type
- Townhome
Est. Annual Taxes
- $2,528
Year Built
- Built in 1999 | Remodeled
Lot Details
- 2,004 Sq Ft Lot
- End Unit
- 1 Common Wall
- North Facing Home
HOA Fees
- $455 Monthly HOA Fees
Parking
- 2 Car Attached Garage
Home Design
- Contemporary Architecture
- Slab Foundation
- Frame Construction
- Composition Roof
- Stone Siding
Interior Spaces
- 2,073 Sq Ft Home
- 2-Story Property
- Open Floorplan
- High Ceiling
- Gas Log Fireplace
- Living Room
- Dining Room
- Loft
- Bonus Room
- Utility Room
Kitchen
- Eat-In Kitchen
- Oven
- Range
- Microwave
- Dishwasher
- Granite Countertops
- Disposal
Flooring
- Wood
- Carpet
- Tile
Bedrooms and Bathrooms
- 2 Main Level Bedrooms
Laundry
- Laundry Room
- Dryer
- Washer
Outdoor Features
- Patio
Schools
- Place Bridge Academy Elementary And Middle School
- George Washington High School
Utilities
- Forced Air Heating and Cooling System
- Heating System Uses Natural Gas
Listing and Financial Details
- Exclusions: Seller's personal property.
- Assessor Parcel Number 6161-11-146
Community Details
Overview
- Association fees include ground maintenance, maintenance structure, sewer, snow removal, trash, water
- Pelican Pointe HOA, Phone Number (720) 941-9200
- Pelican Pointe At The Breakers Community
- Pelican Pointe Subdivision
Pet Policy
- Dogs and Cats Allowed
Map
Home Values in the Area
Average Home Value in this Area
Tax History
| Year | Tax Paid | Tax Assessment Tax Assessment Total Assessment is a certain percentage of the fair market value that is determined by local assessors to be the total taxable value of land and additions on the property. | Land | Improvement |
|---|---|---|---|---|
| 2024 | $2,528 | $38,620 | $960 | $37,660 |
| 2023 | $2,993 | $38,620 | $960 | $37,660 |
| 2022 | $2,631 | $33,090 | $1,000 | $32,090 |
| 2021 | $2,540 | $34,040 | $1,030 | $33,010 |
| 2020 | $2,464 | $33,210 | $1,030 | $32,180 |
| 2019 | $2,395 | $33,210 | $1,030 | $32,180 |
| 2018 | $2,343 | $30,290 | $1,040 | $29,250 |
| 2017 | $2,336 | $30,290 | $1,040 | $29,250 |
| 2016 | $2,243 | $27,510 | $923 | $26,587 |
| 2015 | $2,617 | $27,510 | $923 | $26,587 |
| 2014 | $2,362 | $22,480 | $1,083 | $21,397 |
Property History
| Date | Event | Price | List to Sale | Price per Sq Ft |
|---|---|---|---|---|
| 06/10/2025 06/10/25 | Price Changed | $525,000 | -4.5% | $253 / Sq Ft |
| 05/19/2025 05/19/25 | Price Changed | $550,000 | -4.3% | $265 / Sq Ft |
| 05/19/2025 05/19/25 | Price Changed | $575,000 | -4.2% | $277 / Sq Ft |
| 02/19/2025 02/19/25 | For Sale | $600,000 | -- | $289 / Sq Ft |
Purchase History
| Date | Type | Sale Price | Title Company |
|---|---|---|---|
| Warranty Deed | $325,000 | None Available | |
| Interfamily Deed Transfer | -- | None Available | |
| Interfamily Deed Transfer | -- | None Available | |
| Warranty Deed | $275,000 | -- | |
| Warranty Deed | $249,340 | North American Title Co | |
| Interfamily Deed Transfer | -- | None Available |
Mortgage History
| Date | Status | Loan Amount | Loan Type |
|---|---|---|---|
| Previous Owner | $175,000 | Purchase Money Mortgage | |
| Previous Owner | $224,406 | No Value Available | |
| Previous Owner | $84,521 | New Conventional |
Source: REcolorado®
MLS Number: 5143906
APN: 6161-11-146
- 8300 Fairmount Dr Unit 103
- 8300 Fairmount Dr Unit P102
- 8335 Fairmount Dr Unit 3-201
- 8335 Fairmount Dr Unit 4-102
- 8555 Fairmount Dr Unit A108
- 8555 Fairmount Dr Unit 205
- 8555 Fairmount Dr Unit J103
- 8555 Fairmount Dr Unit C202
- 8225 Fairmount Dr Unit 2-103
- 8225 Fairmount Dr Unit 104
- 8225 Fairmount Dr Unit 102-3
- 8600 E Alameda Ave Unit 21-208
- 8600 E Alameda Ave Unit 19-104
- 8600 E Alameda Ave Unit 14104
- 8600 E Alameda Ave Unit 107
- 1011 S Valentia St Unit 95
- 1011 S Valentia St Unit 136
- 1011 S Valentia St Unit 30
- 888 S Valentia St Unit 16-102
- 888 S Valentia St Unit 16-101
- 8225 Fairmount Dr Unit 3-204
- 8680 E Alameda Ave
- 800 S Valentia St
- 8300 Fairmount Dr
- 8155 E Fairmount Dr
- 8501 E Alameda Ave
- 1011 S Valentia St
- 615 S Alton Way Unit 1C
- 675 S Alton Way Unit 1D
- 9099 E Mississippi Ave
- 1090 S Parker Rd
- 7877 E Mississippi Ave Unit 103
- 7201 Leetsdale Dr
- 8500 E Mississippi Ave
- 1302 S Parker Rd Unit Club Valencia 1 bed apt
- 888 S Oneida St
- 1304 S Parker Rd Unit 146
- 1039 S Parker Rd
- 8850 E Mississippi Ave
- 1302 S Parker Rd
