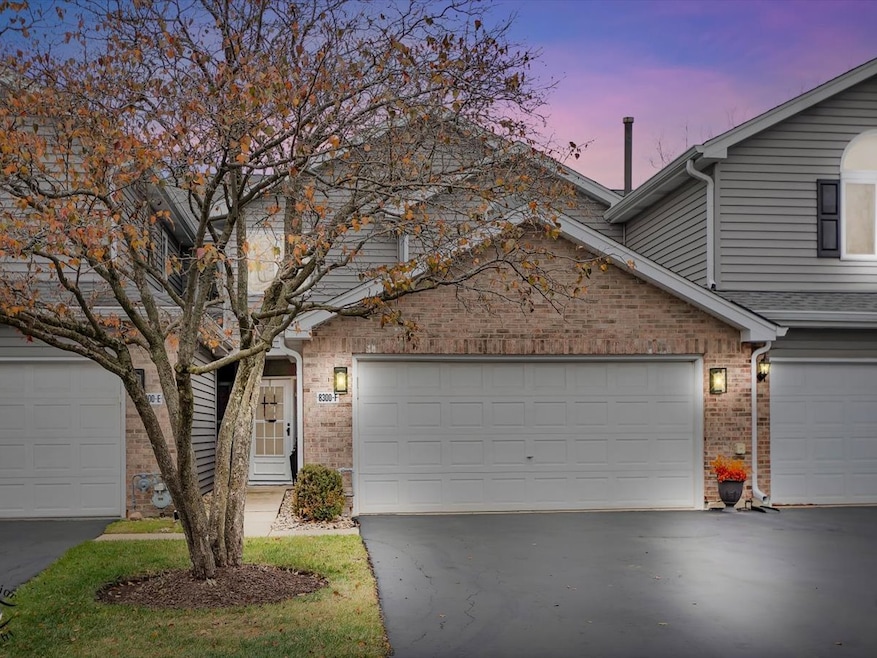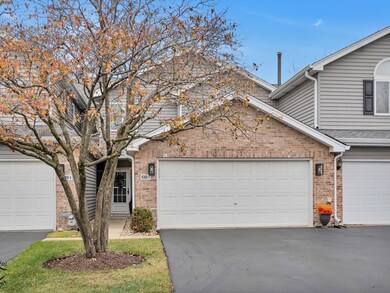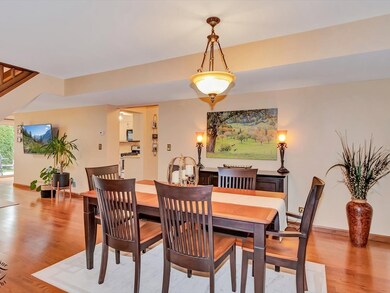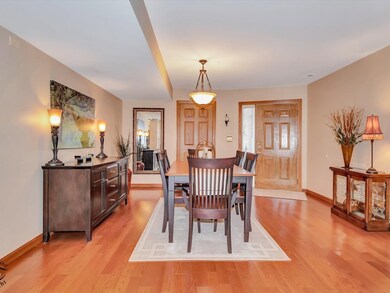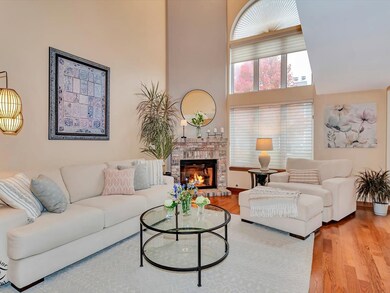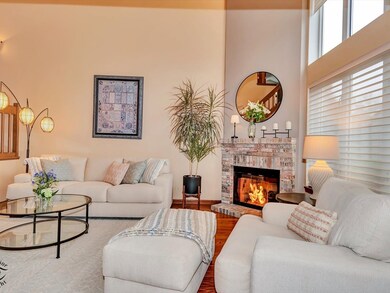8300 Highpoint Cir Unit F Darien, IL 60561
Estimated payment $2,524/month
Highlights
- Wood Flooring
- Loft
- Stainless Steel Appliances
- Concord Elementary School Rated A
- Formal Dining Room
- Display Windows
About This Home
Welcome to Darien Pointe's finest! Pride of ownership shines throughout this home, it's perfectly maintained and in pristine condition. All you need to do is bring your personal effects. Beautifully appointed open concept living area featuring a cozy fireplace and expansive atrium window with Hunter Douglas silhouette blinds & gleaming hardwood floors throughout the entire first floor. 6-Panel solid oak doors throughout the home. The eat in kitchen is fully equipped with all stainless-steel appliances, Corian counters, and large table area, with full view of the private patio. First floor full bath with step in shower has been beautifully updated. The stunning hardwood staircase leads to the upper-level loft that looks down onto the warm, inviting living area below. The two generously sized bedrooms share a well-appointed beautifully updated walkthrough bath with separate glass enclosed stand up shower and 6-jet whirlpool soaking tub. The Master bedroom also boasts a deep (11 foot) walk in closet. The loft can be used as an additional guest room, craft, office space or can be converted to a 3rd bedroom. The large laundry room has an additional storage nook. This home is within minutes to I-55, I-355 and I-294, and near all amenities including transportation, shopping, schools and 5-minute drive to Waterfall Glen walking trails and nature preserve. Ask your agent to share the full list of highlights from the "additional information" section. This one won't last long, reserve your personal tour now!
Townhouse Details
Home Type
- Townhome
Est. Annual Taxes
- $4,199
Year Built
- Built in 1989
HOA Fees
- $250 Monthly HOA Fees
Parking
- 2 Car Garage
- Driveway
- Parking Included in Price
Home Design
- Entry on the 1st floor
- Brick Exterior Construction
- Asphalt Roof
- Concrete Perimeter Foundation
Interior Spaces
- 1,706 Sq Ft Home
- 2-Story Property
- Fireplace With Gas Starter
- Blinds
- Display Windows
- Window Screens
- Sliding Doors
- Six Panel Doors
- Family Room
- Living Room with Fireplace
- Formal Dining Room
- Loft
Kitchen
- Range
- Microwave
- Dishwasher
- Stainless Steel Appliances
Flooring
- Wood
- Carpet
Bedrooms and Bathrooms
- 2 Bedrooms
- 2 Potential Bedrooms
- Walk-In Closet
- 2 Full Bathrooms
- Separate Shower
Laundry
- Laundry Room
- Dryer
- Washer
Home Security
Utilities
- Forced Air Heating and Cooling System
- Heating System Uses Natural Gas
- 100 Amp Service
- Lake Michigan Water
Additional Features
- Patio
- Lot Dimensions are 80x133
Listing and Financial Details
- Senior Tax Exemptions
- Homeowner Tax Exemptions
- Senior Freeze Tax Exemptions
Community Details
Overview
- Association fees include insurance, exterior maintenance, lawn care, snow removal
- 6 Units
- Manager Association, Phone Number (708) 532-4444
- Darien Point Subdivision
- Property managed by Cardinal Property Management
Amenities
- Building Patio
- Common Area
Pet Policy
- Dogs and Cats Allowed
Security
- Resident Manager or Management On Site
- Storm Doors
Map
Home Values in the Area
Average Home Value in this Area
Tax History
| Year | Tax Paid | Tax Assessment Tax Assessment Total Assessment is a certain percentage of the fair market value that is determined by local assessors to be the total taxable value of land and additions on the property. | Land | Improvement |
|---|---|---|---|---|
| 2024 | $4,199 | $100,545 | $20,842 | $79,703 |
| 2023 | $4,421 | $92,430 | $19,160 | $73,270 |
| 2022 | $5,040 | $81,000 | $16,790 | $64,210 |
| 2021 | $4,662 | $80,080 | $16,600 | $63,480 |
| 2020 | $4,591 | $78,490 | $16,270 | $62,220 |
| 2019 | $4,428 | $75,310 | $15,610 | $59,700 |
| 2018 | $3,537 | $62,760 | $13,010 | $49,750 |
| 2017 | $3,491 | $60,390 | $12,520 | $47,870 |
| 2016 | $3,384 | $57,640 | $11,950 | $45,690 |
| 2015 | $3,305 | $54,230 | $11,240 | $42,990 |
| 2014 | $2,761 | $45,850 | $9,500 | $36,350 |
| 2013 | $2,655 | $45,640 | $9,460 | $36,180 |
Property History
| Date | Event | Price | List to Sale | Price per Sq Ft |
|---|---|---|---|---|
| 11/20/2025 11/20/25 | For Sale | $365,000 | -- | $214 / Sq Ft |
Purchase History
| Date | Type | Sale Price | Title Company |
|---|---|---|---|
| Interfamily Deed Transfer | -- | Attorney | |
| Warranty Deed | $248,000 | Chicago Title Insurance Co | |
| Warranty Deed | $234,000 | First American Title | |
| Warranty Deed | $234,000 | First American Title | |
| Warranty Deed | $219,000 | Atg | |
| Warranty Deed | $190,000 | -- | |
| Warranty Deed | $164,000 | First American Title Ins | |
| Warranty Deed | $165,500 | -- | |
| Warranty Deed | $145,000 | Intercounty Title Company |
Mortgage History
| Date | Status | Loan Amount | Loan Type |
|---|---|---|---|
| Open | $164,000 | Purchase Money Mortgage | |
| Previous Owner | $222,300 | Fannie Mae Freddie Mac | |
| Previous Owner | $175,200 | Purchase Money Mortgage | |
| Previous Owner | $152,000 | Purchase Money Mortgage | |
| Previous Owner | $147,600 | Purchase Money Mortgage | |
| Previous Owner | $148,950 | Purchase Money Mortgage | |
| Previous Owner | $100,000 | Purchase Money Mortgage |
Source: Midwest Real Estate Data (MRED)
MLS Number: 12518812
APN: 09-34-212-055
- 8301 Highpoint Cir Unit C
- 9S110 S Frontage Rd Unit 205
- 8122 Ripple Ridge
- 7976 Clarendon Hills Rd
- Lot 1, 2, 3, 4 & 5 Nantucket Dr
- 801 79th St Unit 405
- 801 79th St Unit 310
- 801 79th St Unit 103
- 709 79th St Unit 103
- 709 79th St Unit 403
- 9S080 Stratford Place
- 7817 Mayfair Ln
- 17W033 87th St
- 242 Highland Rd
- 124 Sunrise Ave
- 7725 Sawyer Rd
- 7925 William Dr
- 16W540 Lake Dr Unit 9-104
- 10S111 Leonard Dr
- 7715 Sussex Creek Dr Unit 1D
- 8122 Ripple Ridge
- 9S525 Allison Ct
- 9S120 Lake Dr Unit 201
- 342 Sunrise Ave
- 7621 Sussex Creek Dr
- 7510 Farmingdale Dr Unit 104
- 7730 Wildwood Ct Unit 2N
- 909 Plainfield Rd Unit 12
- 16W764 Hawthorne Ct
- 7410 Brookdale Dr Unit 7410Brookdale#209
- 1102 Plainfield Rd
- 7825 Darien Lake Dr Unit 7825
- 1526 Lakeview Dr
- 16B Kingery Quarter Unit 208
- 9059 Oneill Dr
- 16 W 610 Honeysuckle Rose Ln
- 16W585 Mockingbird Ln Unit 207
- 1526 Carrol Ct
- 16W571 Mockingbird Ln
- 6921 Clarendon Hills Rd
