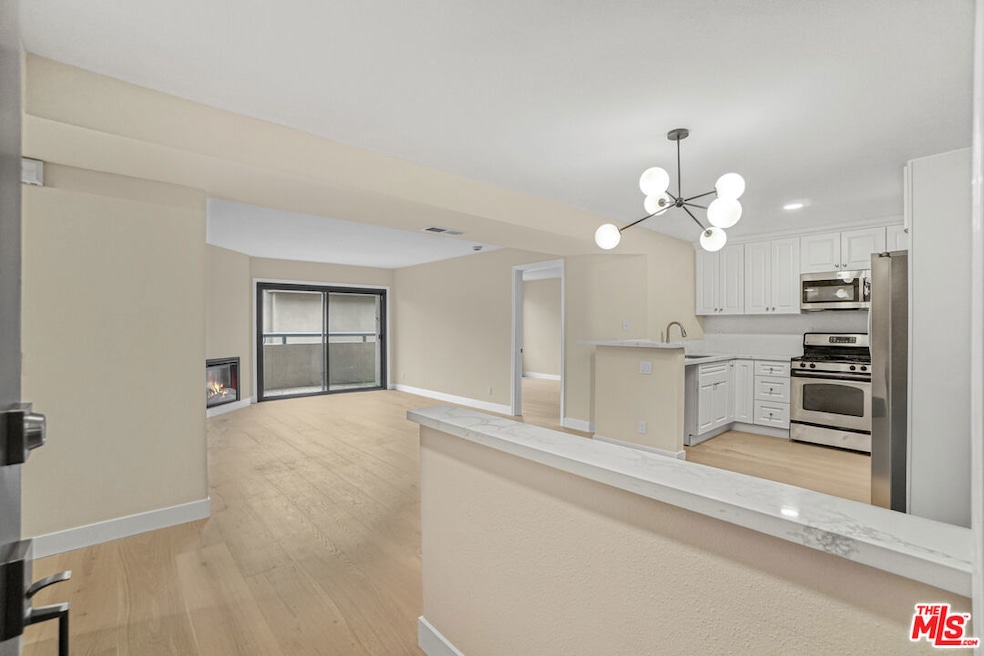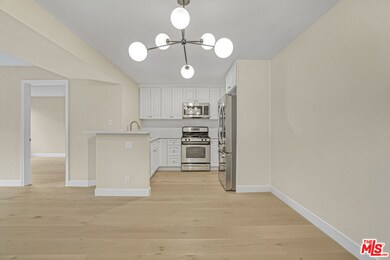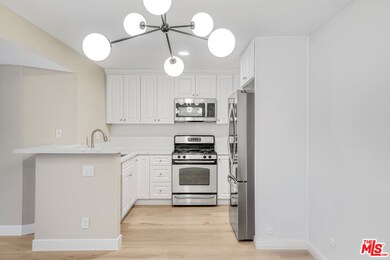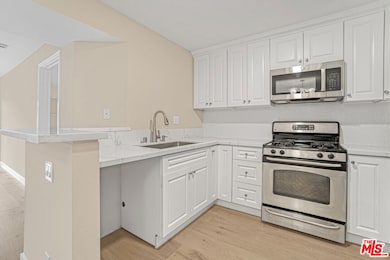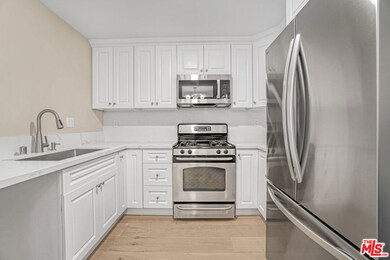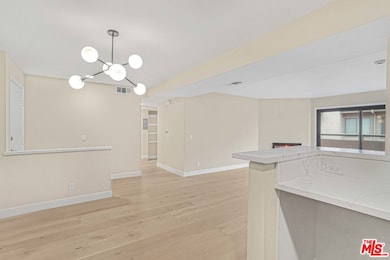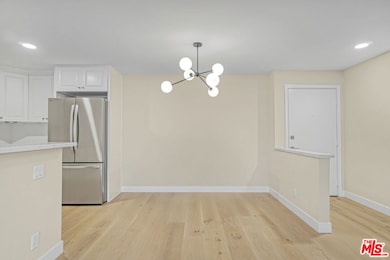Pacific Cove 8300 Manitoba St Unit 221 Playa Del Rey, CA 90293
2
Beds
2
Baths
940
Sq Ft
2.01
Acres
Highlights
- Fitness Center
- In Ground Pool
- Skyline View
- Kentwood Elementary Rated A-
- Gated Community
- 2.01 Acre Lot
About This Home
Beautifully upgraded 2 bedrooms, 2 bath condo has the split floor plan, a bedroom/bath on each side of the living room, great for privacy. Move-in ready includes all appliances, central HVAC with Nest control, washer/dryer inside, beautiful Quartz countertops, fireplace and extra storage on balcony. Complex offers pool, spa, communal BBQ, gym, sauna, communal bike room, 2 assigned parking spaces & visitor parking in gated complex in the heart of Playa del Rey near the beach, restaurants, coffee houses, LAX, Playa Vista and convenient access to many Westside & South Bay destinations!
Condo Details
Home Type
- Condominium
Est. Annual Taxes
- $8,810
Year Built
- Built in 1984 | Remodeled
Lot Details
- East Facing Home
- Gated Home
Home Design
- Traditional Architecture
- Entry on the 2nd floor
Interior Spaces
- 940 Sq Ft Home
- 3-Story Property
- Electric Fireplace
- Living Room
- Dining Area
- Engineered Wood Flooring
- Skyline Views
Kitchen
- Oven or Range
- Microwave
- Dishwasher
- Disposal
Bedrooms and Bathrooms
- 2 Bedrooms
- 2 Full Bathrooms
Laundry
- Laundry in unit
- Dryer
- Washer
Parking
- 2 Parking Spaces
- Tandem Parking
- Uncovered Parking
- Assigned Parking
Pool
- In Ground Pool
- Spa
Utilities
- Central Heating and Cooling System
- Electric Water Heater
- Sewer in Street
Listing and Financial Details
- Security Deposit $4,000
- Tenant pays for gas, electricity, cable TV
- Rent includes water
- 12 Month Lease Term
- Assessor Parcel Number 4118-014-133
Community Details
Amenities
- Community Barbecue Grill
- Sauna
- Elevator
Recreation
- Fitness Center
- Community Spa
Pet Policy
- Pets Allowed
- Pet Deposit $150
Additional Features
- 80 Units
- Gated Community
Map
About Pacific Cove
Source: The MLS
MLS Number: 25621301
APN: 4118-014-133
Nearby Homes
- 8180 Manitoba St Unit 350
- 8180 Manitoba St Unit 334
- 8180 Manitoba St Unit 354
- 8180 Manitoba St Unit 302
- 8740 Tuscany Ave Unit 211
- 8740 Tuscany Ave Unit 109
- 8346 Manitoba St Unit 11
- 8828 Pershing Dr Unit 112
- 8710 Delgany Ave Unit 17
- 8710 Delgany Ave Unit 7
- 8710 Delgany Ave Unit 15
- 8701 Delgany Ave Unit 110
- 8160 Manitoba St Unit 216
- 8160 Manitoba St Unit 208
- 8163 Redlands St Unit 24
- 8128 Manitoba St Unit 106
- 8114 Manitoba St Unit 208
- 8675 Falmouth Ave Unit 223
- 8110 Manitoba St Unit 114
- 8110 Manitoba St Unit 109
- 8300 Manitoba St Unit 313
- 8300 Manitoba St Unit 209
- 8300 Manitoba St
- 8738 Delgany Ave Unit 308
- 8735 Delgany Ave
- 8180 Manitoba St Unit G154
- 8740 Tuscany Ave Unit 305
- 8170 Redlands St
- 8828 Pershing Dr Unit 130
- 8828 Pershing Dr Unit 203
- 8161 Manitoba St Unit 7
- 8701 Delgany Ave Unit 112
- 8700 Pershing Dr Unit FL1-ID997
- 8700 Pershing Dr Unit FL2-ID909
- 8148 Redlands St Unit 104
- 8200 Redlands St
- 8163 Redlands St Unit 21
- 8607 Tuscany Ave
- 8110 Manitoba St Unit 114
- 8675 Falmouth Ave Unit 321
