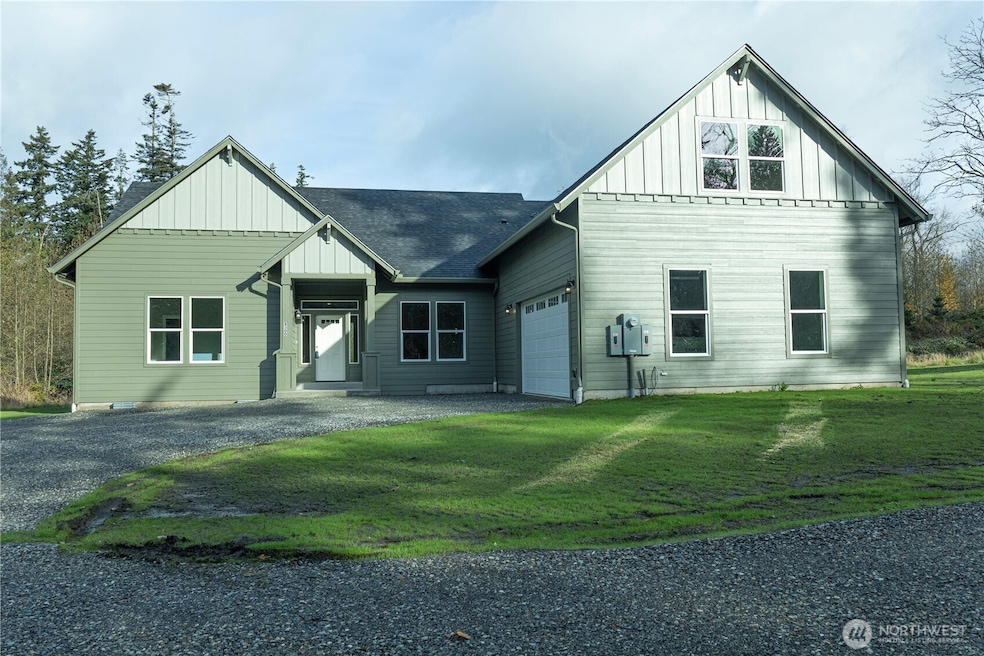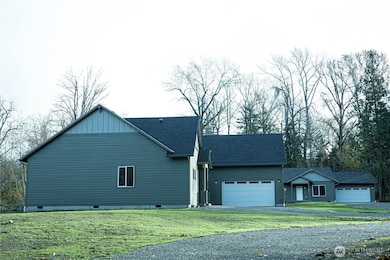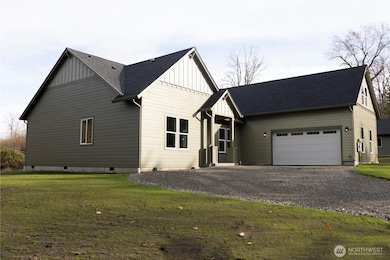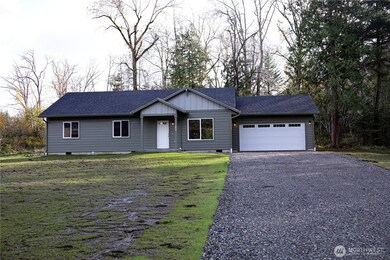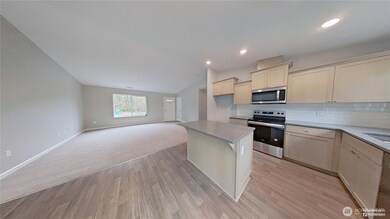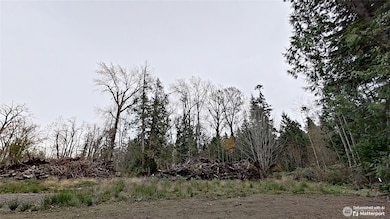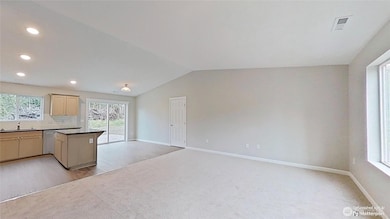8300 Semiahmoo Dr Blaine, WA 98230
Semiahmoo NeighborhoodEstimated payment $6,280/month
Highlights
- 7.01 Acre Lot
- No HOA
- Forced Air Heating and Cooling System
- Wooded Lot
- 4 Car Attached Garage
- Bathroom on Main Level
About This Home
Welcome to 8300 Semiahmoo Drive, this is a 7 acre property with two brand new homes. The front/main house's great room has high ceilings and lots of windows for tons of natural light. The warm and enviting kitchen and eating area would be great for large gatherings and entertaining. The primary bedroom has a large bathroom and hugh walk in closet. and a fun bonus room on the second floor. The second home has 3 bedrooms and 2 baths all on one level.A perfect esamble of privacy and comfort. Live in one home and rent out the other,or use it for extended living/mother in law home. Thanks for taking a look.
Source: Northwest Multiple Listing Service (NWMLS)
MLS#: 2447498
Property Details
Home Type
- Co-Op
Est. Annual Taxes
- $1,199
Year Built
- Built in 2024
Lot Details
- 7.01 Acre Lot
- South Facing Home
- Wooded Lot
- Property is in very good condition
Parking
- 4 Car Attached Garage
Home Design
- Single Family Detached Home
- Poured Concrete
- Composition Roof
- Cement Board or Planked
Interior Spaces
- 2,529 Sq Ft Home
- 1.5-Story Property
- Electric Fireplace
Bedrooms and Bathrooms
- 6 Main Level Bedrooms
- Bathroom on Main Level
Additional Homes
- Number of ADU Units: 1
- ADU includes 3 Bedrooms and 2 Bathrooms
Schools
- Blaine Elementary School
- Blaine Mid Middle School
- Blaine High School
Utilities
- Forced Air Heating and Cooling System
- High Efficiency Air Conditioning
- High Efficiency Heating System
- Heat Pump System
- Water Heater
- Septic Tank
Community Details
- No Home Owners Association
- Built by Adair Homes
- Semiahmoo Subdivision
Listing and Financial Details
- Assessor Parcel Number 405121408268
Map
Home Values in the Area
Average Home Value in this Area
Tax History
| Year | Tax Paid | Tax Assessment Tax Assessment Total Assessment is a certain percentage of the fair market value that is determined by local assessors to be the total taxable value of land and additions on the property. | Land | Improvement |
|---|---|---|---|---|
| 2025 | $5,790 | $1,059,920 | $305,566 | $754,354 |
| 2024 | $1,200 | $827,451 | $302,527 | $524,924 |
| 2023 | $1,200 | $196,280 | $196,280 | $0 |
| 2022 | $754 | $196,280 | $196,280 | $0 |
| 2021 | $653 | $93,489 | $93,489 | $0 |
| 2020 | $640 | $75,396 | $75,396 | $0 |
| 2019 | $622 | $71,465 | $71,465 | $0 |
| 2018 | $688 | $68,250 | $68,250 | $0 |
| 2017 | $605 | $68,250 | $68,250 | $0 |
| 2016 | $633 | $68,250 | $68,250 | $0 |
| 2015 | $650 | $68,650 | $68,650 | $0 |
| 2014 | -- | $68,650 | $68,650 | $0 |
| 2013 | -- | $73,031 | $73,031 | $0 |
Property History
| Date | Event | Price | List to Sale | Price per Sq Ft | Prior Sale |
|---|---|---|---|---|---|
| 10/22/2025 10/22/25 | For Sale | $1,190,000 | +417.4% | $471 / Sq Ft | |
| 04/11/2022 04/11/22 | Sold | $230,000 | 0.0% | -- | View Prior Sale |
| 03/11/2022 03/11/22 | Pending | -- | -- | -- | |
| 02/23/2022 02/23/22 | Price Changed | $230,000 | -71.2% | -- | |
| 02/18/2022 02/18/22 | For Sale | $799,000 | +280.7% | -- | |
| 05/27/2021 05/27/21 | Sold | $209,900 | 0.0% | -- | View Prior Sale |
| 04/10/2021 04/10/21 | Pending | -- | -- | -- | |
| 04/07/2021 04/07/21 | Price Changed | $209,900 | +5.5% | -- | |
| 02/27/2021 02/27/21 | For Sale | $199,000 | -- | -- |
Purchase History
| Date | Type | Sale Price | Title Company |
|---|---|---|---|
| Warranty Deed | $230,000 | Chicago Title | |
| Warranty Deed | $209,900 | Chicago Title Company Of Wa | |
| Warranty Deed | $135,000 | Chicago Title Insurance | |
| Quit Claim Deed | $195,000 | None Available |
Source: Northwest Multiple Listing Service (NWMLS)
MLS Number: 2447498
APN: 405121-408268-0000
- 8432 Pointe Rd N
- 0 Semiahmoo Dr Unit NWM2439841
- 0 Semiahmoo Dr Unit NWM2439835
- 0 Semiahmoo Dr Unit NWM2439826
- 0 Semiahmoo Dr Unit NWM2439837
- 8539 Semiahmoo Dr
- 8617 Semiahmoo Dr
- 0 Quinault Rd
- 8257 Salish Ln
- 0 Skagit Way
- 123 Skagit Way
- 8258 Salish Ln
- 8719 Semiahmoo Dr
- 8148 Quinault Rd
- 8723 Semiahmoo Dr
- 8171 Quinault Rd
- 0 Birch Point Rd Unit NWM2459494
- 10 Skeena Way
- 8216 Snohomish Rd
- 8224 Quinault Rd
- 730 A St
- 2924 Shore Pine Place
- 3869 Saltspring Dr Unit 2
- 1954 Willard Ave
- 5125 Labounty Dr
- 5048 Byers Rd
- 1900 Front St
- 8881 Depot Rd
- 8874-8878 Depot Rd
- 4233 Traverse Dr
- 4226-4268 Cameo Ln
- 1300 Mahogany Ave
- 3428 W Mcleod Rd
- 3420 W Mcleod Rd
- 38 Orion Ln
- 4355 Fuchsia Dr
- 236 Prune Aly
- 3310 Alderwood Ave
- 430 W Stuart Rd
- 420 W Stuart Rd
Ask me questions while you tour the home.
