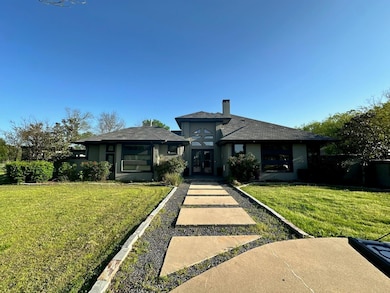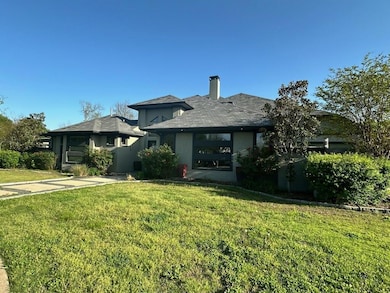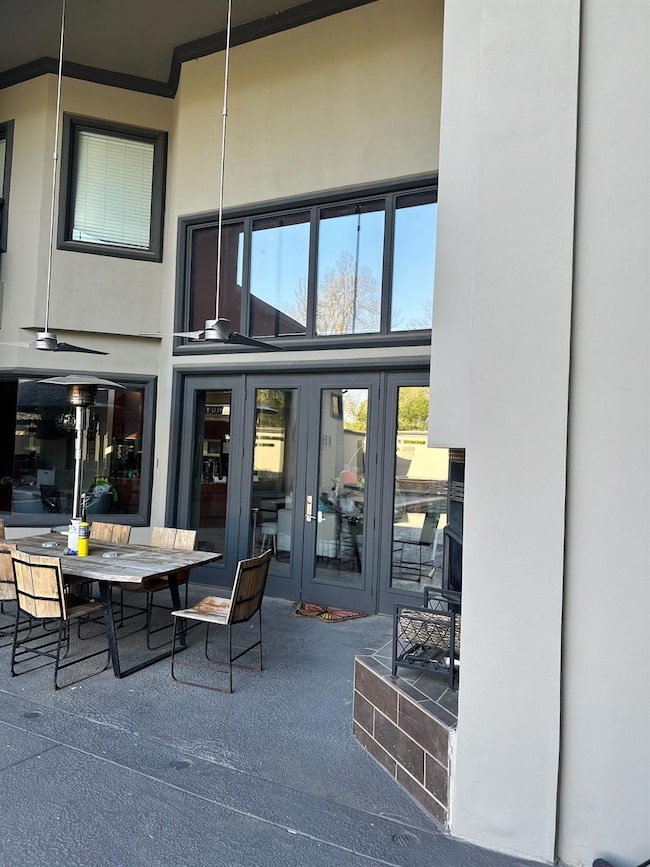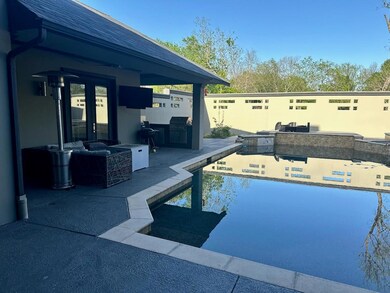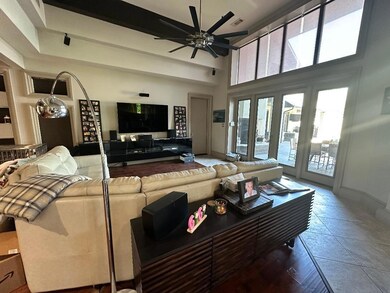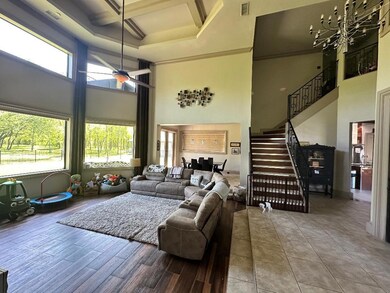8300 Willow Cir Terrell, TX 75160
Estimated payment $7,042/month
Highlights
- In Ground Pool
- Contemporary Architecture
- Wood Flooring
- 25.69 Acre Lot
- Vaulted Ceiling
- Covered patio or porch
About This Home
Enjoy the perfect blend of upscale comfort and tranquil country living with this exceptional custom home, set on over 29 acres.Designed with an open-concept floor plan, this residence is flooded with natural light and showcases premium finishes throughout.Unwind or entertain in style around the stunning courtyard saltwater pool. Inside, elegance meets function with rich wood and tile flooring, designer lighting by Cantoni, a wine grotto, and a spacious master closet that also serves as a storm shelter. Each of the four bedrooms offers its own private balcony or patio with picturesque views—ideal for morning coffee or evening relaxation.The thoughtfully designed ensuite off the courtyard makes a perfect guest retreat or in-law suite.The true heart of the home is the chef-inspired kitchen, featuring natural stone granite countertops, a large island, pot filler, walk-in pantry, and eat-in space. With built-in cabinetry, a butler’s pantry, and a breakfast bar, this kitchen is made for effortless entertaining and everyday living alike.A detached garage offers generous room for your RV, boat, or additional storage. The property includes 3.6 acres within the Lost Creek neighborhood, plus 25 directly attached acres—ready for your vision, whether expansion or simply enjoying the space and privacy.
Listing Agent
CENTURY 21 Judge Fite Co. Brokerage Phone: 972-460-5200 License #0392081

Home Details
Home Type
- Single Family
Est. Annual Taxes
- $5,122
Year Built
- Built in 2005
Lot Details
- 25.69 Acre Lot
- Aluminum or Metal Fence
HOA Fees
- $38 Monthly HOA Fees
Parking
- 4 Car Attached Garage
- Side Facing Garage
- Epoxy
- Garage Door Opener
- Circular Driveway
Home Design
- Contemporary Architecture
- Slab Foundation
- Composition Roof
- Stucco
Interior Spaces
- 3,537 Sq Ft Home
- 2-Story Property
- Sound System
- Wired For A Flat Screen TV
- Vaulted Ceiling
- Ceiling Fan
- Decorative Lighting
- Wood Burning Fireplace
- Brick Fireplace
- Gas Fireplace
- Shades
- Bay Window
- Full Size Washer or Dryer
Kitchen
- Double Oven
- Electric Cooktop
- Warming Drawer
- Microwave
- Dishwasher
- Wine Cooler
- Disposal
Flooring
- Wood
- Carpet
- Ceramic Tile
Bedrooms and Bathrooms
- 4 Bedrooms
Pool
- In Ground Pool
- Pool Water Feature
- Saltwater Pool
- Gunite Pool
Outdoor Features
- Balcony
- Covered patio or porch
- Fire Pit
- Attached Grill
- Rain Gutters
Additional Homes
- Accessory Dwelling Unit (ADU)
Schools
- Henderson Elementary School
- Warren Middle School
- Forney High School
Utilities
- Central Heating and Cooling System
- Vented Exhaust Fan
- Underground Utilities
- Co-Op Water
- Tankless Water Heater
- Aerobic Septic System
- High Speed Internet
- Cable TV Available
Community Details
- Association fees include maintenance structure
- Lost Creek HOA, Phone Number (808) 226-7945
- Lost Creek Subdivision
- Mandatory home owners association
Listing and Financial Details
- Legal Lot and Block 29 / A
- Assessor Parcel Number 203785
- $5,131 per year unexempt tax
Map
Home Values in the Area
Average Home Value in this Area
Tax History
| Year | Tax Paid | Tax Assessment Tax Assessment Total Assessment is a certain percentage of the fair market value that is determined by local assessors to be the total taxable value of land and additions on the property. | Land | Improvement |
|---|---|---|---|---|
| 2024 | $5,122 | $293,261 | $293,261 | -- |
| 2023 | $5,101 | $293,261 | $293,261 | $0 |
| 2022 | $6,448 | $357,068 | $357,068 | $0 |
| 2021 | $4,947 | $641,696 | $85,000 | $556,696 |
| 2020 | $1,202 | $528,270 | $85,000 | $443,270 |
| 2019 | $10,370 | $527,080 | $85,000 | $442,080 |
| 2018 | $12,757 | $608,770 | $80,000 | $528,770 |
| 2017 | $11,971 | $629,930 | $80,000 | $549,930 |
| 2016 | $10,848 | $558,100 | $80,000 | $478,100 |
| 2015 | $8,302 | $473,060 | $40,000 | $433,060 |
| 2014 | $8,302 | $386,810 | $0 | $0 |
Property History
| Date | Event | Price | Change | Sq Ft Price |
|---|---|---|---|---|
| 04/10/2025 04/10/25 | For Sale | $1,175,000 | +34.3% | $332 / Sq Ft |
| 02/16/2021 02/16/21 | Sold | -- | -- | -- |
| 02/11/2021 02/11/21 | Pending | -- | -- | -- |
| 01/11/2021 01/11/21 | For Sale | $875,000 | -- | $216 / Sq Ft |
Purchase History
| Date | Type | Sale Price | Title Company |
|---|---|---|---|
| Warranty Deed | -- | Ranger Title Co | |
| Vendors Lien | -- | North American Title Co | |
| Vendors Lien | -- | Republic Title | |
| Trustee Deed | $427,500 | None Available | |
| Warranty Deed | -- | None Available | |
| Warranty Deed | -- | None Available |
Mortgage History
| Date | Status | Loan Amount | Loan Type |
|---|---|---|---|
| Open | $846,375 | Credit Line Revolving | |
| Closed | $612,500 | Credit Line Revolving | |
| Previous Owner | $416,000 | New Conventional | |
| Previous Owner | $304,000 | New Conventional | |
| Previous Owner | $60,000 | Unknown | |
| Previous Owner | $375,000 | Unknown | |
| Previous Owner | $49,600 | Purchase Money Mortgage |
Source: North Texas Real Estate Information Systems (NTREIS)
MLS Number: 20900613
APN: 203785
- 8655 Maplewood Dr
- 9601 County Road 262
- 7719 County Road 272
- 0000 County Road 262
- 8890 County Road 215
- 2921 W Alamosa Dr
- 1225 E Remington Park Dr
- 9248 Douglas Cir
- 1121 Foolish Pleasure Dr
- 1030 Ruidoso Downs Dr
- 1085 E Alamosa Dr
- 6250 Crandall Hills Dr
- 8700 Highview Dr
- 1233 War Admiral Dr
- 1271 Lone Star Blvd
- 8749 Highview Dr
- 1166 Whirlaway Dr
- 1022 Foolish Pleasure Dr
- 8797 Highview Dr
- 8088 Hill St

