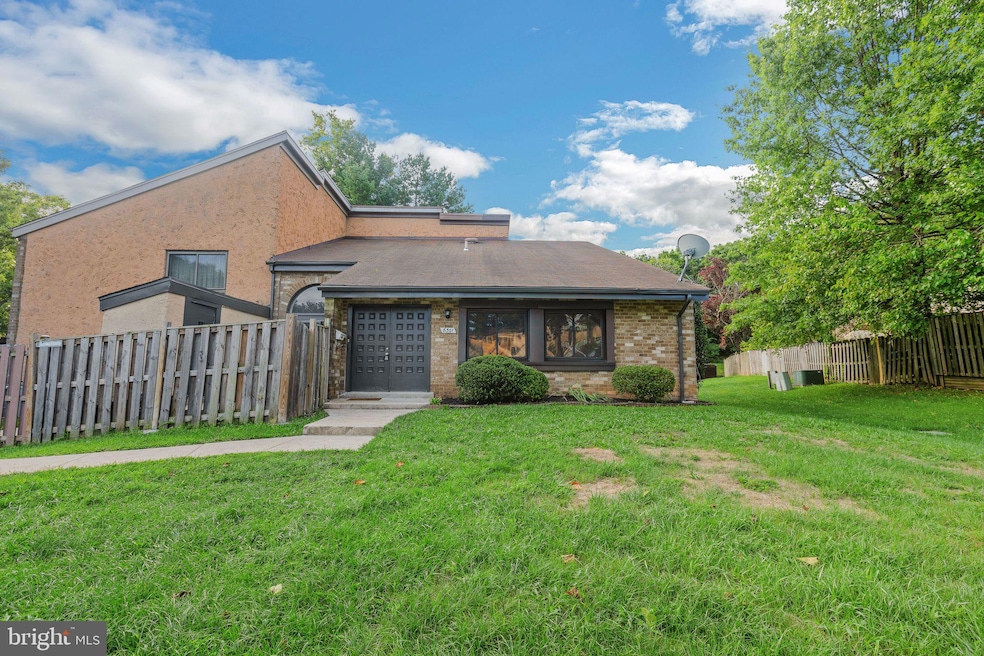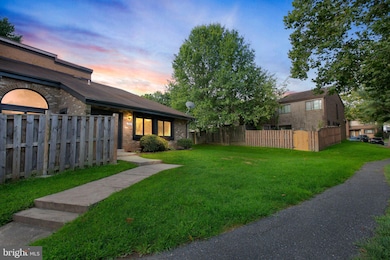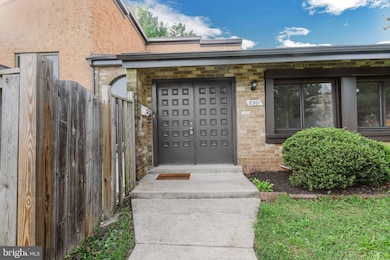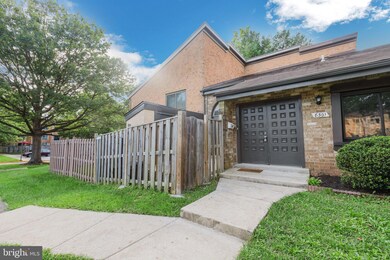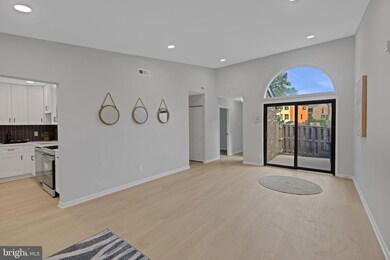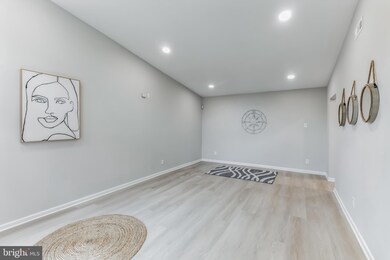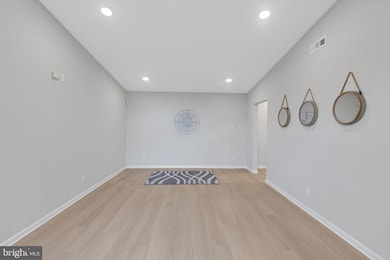
8301 Canning Terrace Greenbelt, MD 20770
Highlights
- 0.06 Acre Lot
- Community Pool
- Jogging Path
- Eleanor Roosevelt High School Rated A
- Tennis Courts
- Galley Kitchen
About This Home
As of October 2024Welcome to this stunning, newly upgraded one-level townhome, featuring an open floor plan with dramatic vaulted ceilings and floor-to-ceiling sliding doors and windows that flood the living area with natural light. Step outside to a spacious, fully fenced-in patio—perfect for savoring your morning coffee or hosting weekend BBQs with friends and family. The brand new, high-end kitchen boasts 40" cabinets, quartz countertops, and stainless steel appliances, making it a dream space for any home chef. One-level living offers ultimate convenience with a luxurious master suite and two guest rooms all on the same floor. The bathrooms have been thoughtfully upgraded with style, quality, and functionality in mind.
Beyond the home, the HOA provides fantastic recreational facilities, enhancing your lifestyle even more. The location is unbeatable—just minutes from major highways, shopping centers, and everything you need. This home is the perfect blend of modern luxury, convenience, and comfort. Whether you're relaxing indoors or enjoying the private outdoor space, you’ll love every moment spent in this exceptional townhome. Truly a rare find!
Last Agent to Sell the Property
RE/MAX Realty Group License #589407 Listed on: 09/06/2024

Townhouse Details
Home Type
- Townhome
Est. Annual Taxes
- $4,595
Year Built
- Built in 1978 | Remodeled in 2024
Lot Details
- 2,481 Sq Ft Lot
- Property is in excellent condition
HOA Fees
- $138 Monthly HOA Fees
Home Design
- Brick Exterior Construction
- Concrete Perimeter Foundation
Interior Spaces
- 1,183 Sq Ft Home
- Property has 1 Level
- Galley Kitchen
Bedrooms and Bathrooms
- 3 Main Level Bedrooms
- 2 Full Bathrooms
Utilities
- Central Air
- Heat Pump System
- Electric Water Heater
Listing and Financial Details
- Tax Lot 89
- Assessor Parcel Number 17212414720
- $247 Front Foot Fee per year
Community Details
Overview
- Greenbriar HOA
- Glen Ora Subdivision
- Property Manager
Recreation
- Tennis Courts
- Community Playground
- Community Pool
- Jogging Path
Ownership History
Purchase Details
Home Financials for this Owner
Home Financials are based on the most recent Mortgage that was taken out on this home.Purchase Details
Purchase Details
Purchase Details
Home Financials for this Owner
Home Financials are based on the most recent Mortgage that was taken out on this home.Purchase Details
Home Financials for this Owner
Home Financials are based on the most recent Mortgage that was taken out on this home.Purchase Details
Home Financials for this Owner
Home Financials are based on the most recent Mortgage that was taken out on this home.Purchase Details
Purchase Details
Similar Homes in Greenbelt, MD
Home Values in the Area
Average Home Value in this Area
Purchase History
| Date | Type | Sale Price | Title Company |
|---|---|---|---|
| Deed | $346,000 | Preferred Title | |
| Deed | $346,000 | Preferred Title | |
| Deed | $82,000 | Crown Title Corporation | |
| Deed | $265,100 | None Available | |
| Deed | $181,000 | -- | |
| Deed | $181,000 | -- | |
| Deed | $174,997 | -- | |
| Deed | $100,000 | -- | |
| Deed | -- | -- |
Mortgage History
| Date | Status | Loan Amount | Loan Type |
|---|---|---|---|
| Open | $339,733 | FHA | |
| Closed | $339,733 | FHA | |
| Previous Owner | $249,900 | Purchase Money Mortgage | |
| Previous Owner | $249,900 | Purchase Money Mortgage | |
| Previous Owner | $173,624 | FHA |
Property History
| Date | Event | Price | Change | Sq Ft Price |
|---|---|---|---|---|
| 10/10/2024 10/10/24 | Sold | $346,000 | +1.8% | $292 / Sq Ft |
| 09/06/2024 09/06/24 | For Sale | $339,900 | -- | $287 / Sq Ft |
Tax History Compared to Growth
Tax History
| Year | Tax Paid | Tax Assessment Tax Assessment Total Assessment is a certain percentage of the fair market value that is determined by local assessors to be the total taxable value of land and additions on the property. | Land | Improvement |
|---|---|---|---|---|
| 2024 | $5,283 | $257,800 | $80,000 | $177,800 |
| 2023 | $5,212 | $254,200 | $0 | $0 |
| 2022 | $5,109 | $250,600 | $0 | $0 |
| 2021 | $5,014 | $247,000 | $125,000 | $122,000 |
| 2020 | $4,775 | $236,333 | $0 | $0 |
| 2019 | $4,579 | $225,667 | $0 | $0 |
| 2018 | $4,346 | $215,000 | $100,000 | $115,000 |
| 2017 | $4,017 | $197,967 | $0 | $0 |
| 2016 | -- | $180,933 | $0 | $0 |
| 2015 | $4,238 | $163,900 | $0 | $0 |
| 2014 | $4,238 | $163,900 | $0 | $0 |
Agents Affiliated with this Home
-

Seller's Agent in 2024
Mandy Rehm
Remax Realty Group
(240) 838-0672
4 in this area
81 Total Sales
-
D
Buyer's Agent in 2024
Derval Chin
RE/MAX
(301) 266-8315
2 in this area
45 Total Sales
Map
Source: Bright MLS
MLS Number: MDPG2124924
APN: 21-2414720
- 8413 Greenbelt Rd Unit 8413-102
- 8405 Greenbelt Rd Unit 8405 T-1
- 8439 Greenbelt Rd Unit 8439-202
- 8427 Greenbelt Rd Unit 202
- 7304 Mandan Rd
- 8453 Greenbelt Rd Unit 102
- 8451 Greenbelt Rd Unit 102
- 8151 Mandan Terrace
- 8141 Mandan Terrace
- 8119 Bird Ln
- 8469 Greenbelt Rd Unit 8469-201
- 8115 Bird Ln
- 8111 Bird Ln
- 7433 Morrison Dr
- 8687 Greenbelt Rd Unit 102
- 7304 Morrison Dr
- 7104 Ora Glen Ct
- 7108 Ora Glen Ct
- 8489 Greenbelt Rd Unit 202
- 8649 Greenbelt Rd Unit 201
