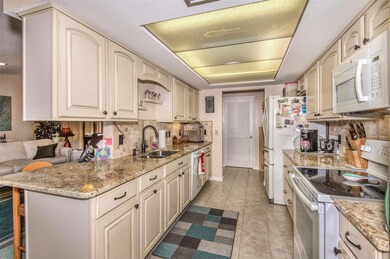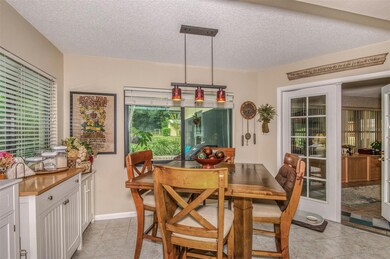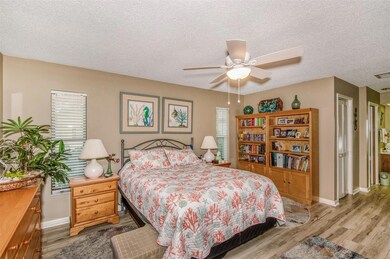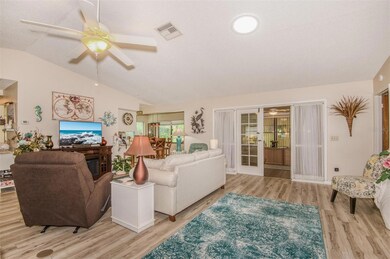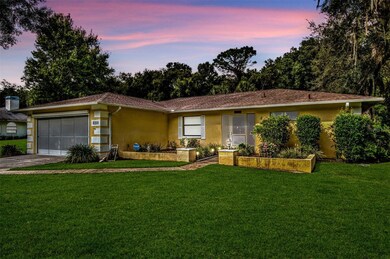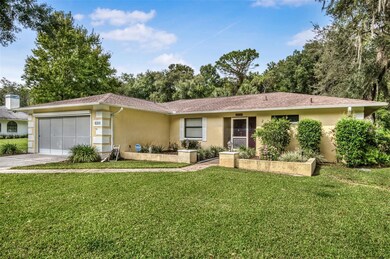8301 E Fairway Loop Inverness, FL 34450
Estimated payment $1,625/month
Highlights
- View of Trees or Woods
- Clubhouse
- Sun or Florida Room
- Open Floorplan
- Ranch Style House
- Stone Countertops
About This Home
This spacious home is located in the desirable Inverness Golf and Country, Davis Lake Estates subdivision no HOA and no Deed Restrictions! This home is near shopping, Fort Cooper State Park and the Rails to Trails. Central location, easy access to medical facilities, libraries, golf courses and our fabulous lake system. Situated on a lovely treed and manicured parcel, your backyard will bring peace and tranquility. The back porch is cooled so it is never too hot to enjoy the sunshine. The home is comfortable with lots of space. The living area is a combination of dining and living giving you the open concept feel and the updated kitchen has a dinette space overlooking the back yard and pavered patio. The flooring is tile and luxury vinyl plank, and the roof is 2018. For the handy dandy person, the shed has power and can be utilized as a work area. Lots to love here, don't wait to make your appointment to see this great home..
Listing Agent
ERA AMERICAN SUNCOAST REALTY Brokerage Phone: 352-726-5855 License #3104112 Listed on: 11/13/2023
Home Details
Home Type
- Single Family
Est. Annual Taxes
- $980
Year Built
- Built in 1985
Lot Details
- 0.5 Acre Lot
- Lot Dimensions are 101x219
- Cul-De-Sac
- South Facing Home
- Chain Link Fence
- Mature Landscaping
- Level Lot
- Irrigation
- Landscaped with Trees
- Property is zoned CLR
Parking
- 2 Car Attached Garage
- Garage Door Opener
Home Design
- Ranch Style House
- Slab Foundation
- Shingle Roof
- Block Exterior
- Stucco
Interior Spaces
- 1,831 Sq Ft Home
- Open Floorplan
- Ceiling Fan
- Double Pane Windows
- Blinds
- Combination Dining and Living Room
- Sun or Florida Room
- Inside Utility
- Views of Woods
- Fire and Smoke Detector
Kitchen
- Eat-In Kitchen
- Range
- Microwave
- Dishwasher
- Stone Countertops
- Solid Wood Cabinet
- Disposal
Flooring
- Ceramic Tile
- Luxury Vinyl Tile
Bedrooms and Bathrooms
- 2 Bedrooms
- Split Bedroom Floorplan
- Walk-In Closet
- 2 Full Bathrooms
Laundry
- Laundry Room
- Dryer
- Washer
Outdoor Features
- Enclosed Patio or Porch
- Shed
- Rain Gutters
Schools
- Inverness Primary Elementary School
- Inverness Middle School
- Citrus High School
Utilities
- Central Heating and Cooling System
- Heat Pump System
- Electric Water Heater
- 1 Septic Tank
- High Speed Internet
- Cable TV Available
Listing and Financial Details
- Visit Down Payment Resource Website
- Legal Lot and Block 5 / 0060
- Assessor Parcel Number 20E-19S-22-0060-00000-0050
Community Details
Overview
- No Home Owners Association
- Davis Lake Golf Estates Unit 06 Subdivision
- The community has rules related to allowable golf cart usage in the community
Amenities
- Clubhouse
Recreation
- Park
Map
Home Values in the Area
Average Home Value in this Area
Tax History
| Year | Tax Paid | Tax Assessment Tax Assessment Total Assessment is a certain percentage of the fair market value that is determined by local assessors to be the total taxable value of land and additions on the property. | Land | Improvement |
|---|---|---|---|---|
| 2025 | $3,652 | $239,462 | $14,950 | $224,512 |
| 2024 | $980 | $235,105 | $14,950 | $220,155 |
| 2023 | $980 | $100,338 | $0 | $0 |
| 2022 | $980 | $97,416 | $0 | $0 |
| 2021 | $939 | $94,579 | $0 | $0 |
| 2020 | $857 | $150,408 | $14,950 | $135,458 |
| 2019 | $839 | $138,570 | $14,950 | $123,620 |
| 2018 | $806 | $115,057 | $12,300 | $102,757 |
| 2017 | $796 | $90,799 | $17,000 | $73,799 |
| 2016 | $796 | $88,931 | $17,000 | $71,931 |
| 2015 | $802 | $88,313 | $17,000 | $71,313 |
| 2014 | $851 | $89,900 | $17,273 | $72,627 |
Property History
| Date | Event | Price | List to Sale | Price per Sq Ft | Prior Sale |
|---|---|---|---|---|---|
| 02/21/2024 02/21/24 | Sold | $299,000 | -0.2% | $163 / Sq Ft | View Prior Sale |
| 01/18/2024 01/18/24 | Pending | -- | -- | -- | |
| 01/11/2024 01/11/24 | For Sale | $299,500 | 0.0% | $164 / Sq Ft | |
| 01/04/2024 01/04/24 | Pending | -- | -- | -- | |
| 12/15/2023 12/15/23 | Price Changed | $299,500 | -7.8% | $164 / Sq Ft | |
| 11/13/2023 11/13/23 | For Sale | $325,000 | +71.1% | $177 / Sq Ft | |
| 09/25/2020 09/25/20 | Sold | $189,900 | 0.0% | $104 / Sq Ft | View Prior Sale |
| 08/16/2020 08/16/20 | Pending | -- | -- | -- | |
| 08/14/2020 08/14/20 | For Sale | $189,900 | -- | $104 / Sq Ft |
Purchase History
| Date | Type | Sale Price | Title Company |
|---|---|---|---|
| Warranty Deed | $299,000 | First International Title | |
| Warranty Deed | $189,900 | First International Ttl Inc | |
| Warranty Deed | $100,000 | Crystal River Title | |
| Warranty Deed | $87,500 | American Title Services Of C | |
| Deed | $18,000 | -- |
Mortgage History
| Date | Status | Loan Amount | Loan Type |
|---|---|---|---|
| Open | $149,000 | New Conventional | |
| Previous Owner | $151,920 | New Conventional | |
| Previous Owner | $40,000 | No Value Available |
Source: Stellar MLS
MLS Number: G5075452
APN: 20E-19S-22-0060-00000-0050
- 8505 E Sandpiper Dr
- 8624 E Cresco Ln
- 8709 E Sandpiper Dr
- 8801 E Cresco Ln
- 8831 E Sandpiper Dr
- 3061 S Franklin Terrace
- 916 Tulane Terrace
- 1809 Teasdale St
- 3371 S Winding Path
- 8921 E Sweetwater Dr
- 9253 E Sandpiper Dr
- 3410 S Stroud Terrace
- 1129 W Bucknell Ave
- 8951 E Sweetwater Dr
- 8694 E San Ramon Ct
- 725 Kingsley Terrace
- 2409 S Shelly Ave
- 2436 S Zellner Dr
- 729 Longfellow Terrace
- 3129 S Buckley Point
Ask me questions while you tour the home.

