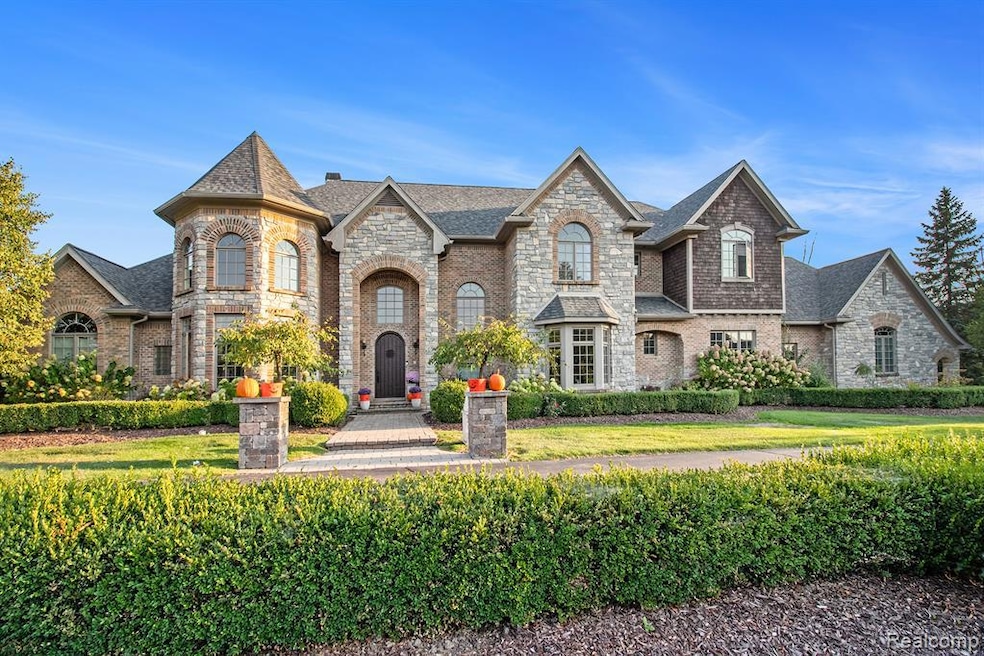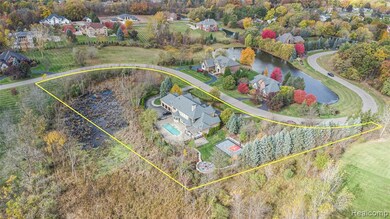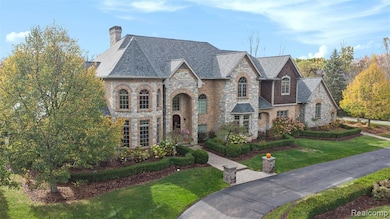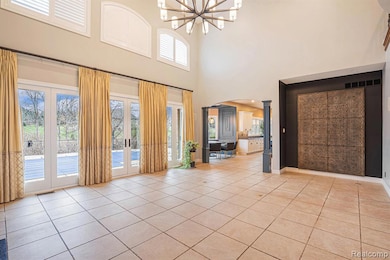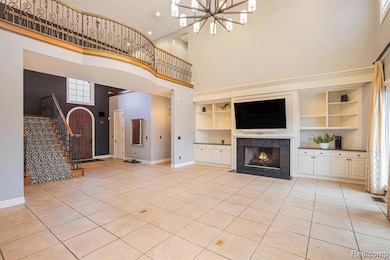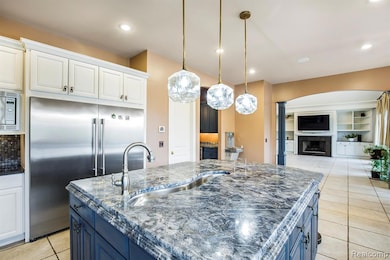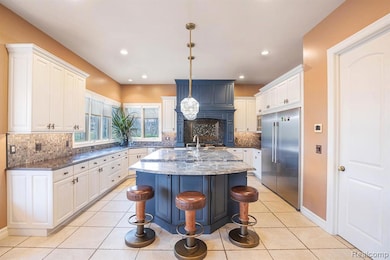8301 Misty Meadows Unit 41 Grand Blanc, MI 48439
Estimated payment $9,781/month
Highlights
- 2.6 Acre Lot
- French Country Architecture
- No HOA
- Cook Elementary School Rated A-
- Ground Level Unit
- Breakfast Area or Nook
About This Home
This exceptional 5-bedroom, 5-full-bath, 2-half-bath English manor–style residence offers over 5,758 sq. ft. of refined living space, paired with an additional 3,000 sq. ft. of beautifully finished lower level designed for effortless entertaining and luxurious everyday living. A resort-level outdoor oasis unfolds across the grounds—an amazing inground pool framed by stone paver patios, a pagoda-style outdoor bar and kitchen, multiple gathering patios, a built-in fire pit, basketball court, and immaculate, artfully curated landscaping. The impressive 4-car garage with rich wood-paneled doors and a stately horseshoe driveway elevates both convenience and curb appeal. Inside, sunlight fills every corner through abundant windows, enhancing the home’s neutral, timeless aesthetic. Large rooms and soaring ceilings create an atmosphere of elegance. The living room centers around a beautiful fireplace and a custom built-in bookcase, while an iron-spindled open staircase adds architectural sophistication. The gourmet kitchen is a chef’s dream: commercial-grade stainless steel appliances, granite surfaces, an oversized granite island, artsy custom backsplash, extensive cabinetry, pantry, butler’s pantry, and a charming custom breakfast nook overlooking the pool and patio. A main-level laundry center enhances practicality as well as a second level laundry center. The home office is truly impressive—soaring ceilings, a full wall of windows, and an expansive built-in bookcase make it an inspiring place to work. The primary en suite feels spa-like, offering an oversized open walk-in shower with tile bench seating, a glass block window, soaking tub, and generous walk-in closets. All bathrooms throughout the home feature tile and granite finishes for a cohesive high-end feel. The finished lower level is entertainment at its finest, complete with a billard room, a large great room with wet bar , a fun home theatre room, and scenic views from every window. Custom touches throughout make this home truly unforgettable—a grand, beaut
Listing Agent
Wentworth Real Estate Group License #6501400629 Listed on: 11/20/2025
Open House Schedule
-
Sunday, November 23, 202511:00 am to 1:00 pm11/23/2025 11:00:00 AM +00:0011/23/2025 1:00:00 PM +00:00Add to Calendar
Home Details
Home Type
- Single Family
Est. Annual Taxes
Year Built
- Built in 2006
Parking
- 4 Car Attached Garage
Home Design
- French Country Architecture
- Traditional Architecture
- Brick Exterior Construction
- Poured Concrete
- Stone Siding
Interior Spaces
- 5,758 Sq Ft Home
- 2-Story Property
- Living Room with Fireplace
- Breakfast Area or Nook
- Finished Basement
Bedrooms and Bathrooms
- 5 Bedrooms
- Soaking Tub
Utilities
- Forced Air Heating and Cooling System
- Heating System Uses Natural Gas
Additional Features
- 2.6 Acre Lot
- Ground Level Unit
Community Details
- No Home Owners Association
- The Meadows Of Grand Blanc Condo Subdivision
Listing and Financial Details
- Assessor Parcel Number 1224652028
Map
Home Values in the Area
Average Home Value in this Area
Tax History
| Year | Tax Paid | Tax Assessment Tax Assessment Total Assessment is a certain percentage of the fair market value that is determined by local assessors to be the total taxable value of land and additions on the property. | Land | Improvement |
|---|---|---|---|---|
| 2025 | $25,476 | $745,200 | $0 | $0 |
| 2024 | $15,145 | $730,700 | $0 | $0 |
| 2023 | $14,450 | $665,900 | $0 | $0 |
| 2022 | $21,872 | $590,800 | $0 | $0 |
| 2021 | $21,513 | $565,700 | $0 | $0 |
| 2020 | $13,325 | $534,100 | $0 | $0 |
| 2019 | $13,126 | $512,700 | $0 | $0 |
| 2018 | $14,197 | $538,300 | $0 | $0 |
| 2017 | $13,361 | $562,400 | $0 | $0 |
| 2016 | $13,260 | $541,300 | $0 | $0 |
| 2015 | $12,647 | $522,000 | $0 | $0 |
| 2012 | -- | $313,400 | $313,400 | $0 |
Property History
| Date | Event | Price | List to Sale | Price per Sq Ft | Prior Sale |
|---|---|---|---|---|---|
| 11/20/2025 11/20/25 | For Sale | $1,450,000 | +31.8% | $252 / Sq Ft | |
| 08/07/2018 08/07/18 | Sold | $1,100,000 | -15.4% | $191 / Sq Ft | View Prior Sale |
| 05/14/2018 05/14/18 | Pending | -- | -- | -- | |
| 11/27/2017 11/27/17 | Price Changed | $1,300,000 | -13.3% | $226 / Sq Ft | |
| 11/06/2017 11/06/17 | For Sale | $1,500,000 | -- | $261 / Sq Ft |
Purchase History
| Date | Type | Sale Price | Title Company |
|---|---|---|---|
| Warranty Deed | $1,100,000 | Sargents Title Co | |
| Interfamily Deed Transfer | -- | None Available | |
| Interfamily Deed Transfer | -- | None Available | |
| Warranty Deed | $1,000,000 | None Available | |
| Warranty Deed | $175,000 | Lawyers Title |
Mortgage History
| Date | Status | Loan Amount | Loan Type |
|---|---|---|---|
| Previous Owner | $1,170,000 | Purchase Money Mortgage |
Source: Realcomp
MLS Number: 20251046743
APN: 12-24-652-028
- 8308 Misty Meadows Unit 32
- 8320 Misty Meadows Unit 31
- 8381 Oxford Ln
- 8413 Grovemont Ct Unit 11
- 13 Grovemont Ct
- 8285 Grovemont Ct Unit 1
- 8246 Pine Hollow Ct Unit 14
- 8247 Manchester Dr
- 6 Mccandlish Rd
- 5282 Mccandlish Rd
- 9125 Burning Tree Dr
- 6263 Knob Bend Dr
- 8492 Pepper Ridge Dr Unit 8
- 6279 Canter Creek Trail Unit 39
- 9095 S Saginaw Rd Unit 23
- 9095 S Saginaw Rd Unit 10
- 6326 Knob Bend Dr
- 8114 Vassar Rd
- 859 Boutell Dr
- 6306 Bridle Path
- 5325 Territorial Rd Unit .211
- 12233 Woodside Dr
- 12043 Juniper Way
- 5220 Baldwin Rd
- 1420 Perry Rd
- 5216 Perry Rd
- 131 Baldwin Cir
- 429 Bella Vista Dr
- 12063-12121 S Saginaw St
- 1001 Parkhurst Ln
- 110 Harris Ct
- 6033 Fountain Pointe
- 755 E Grand Blanc Rd
- 11284 Grand Oak Dr
- 4250 E Hill Rd
- 8536 Perry Rd Unit 2
- 8536 Perry Rd Unit 3
- 2339 Blakely Dr
- 10241 Hegel Rd
- 10250 Mill Pointe Dr Unit 7
