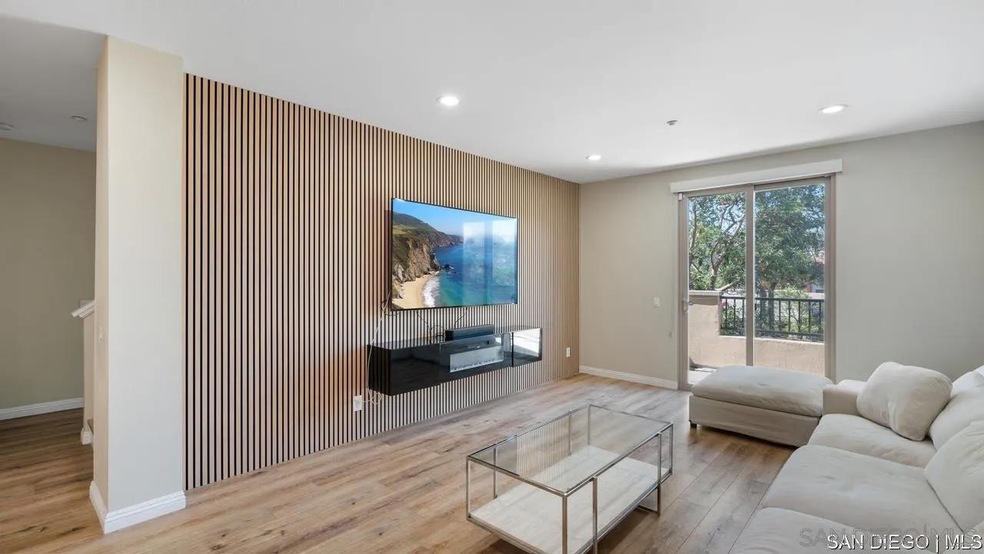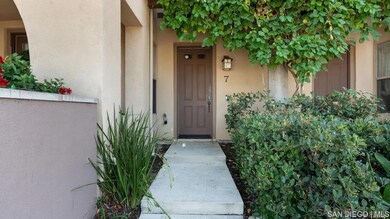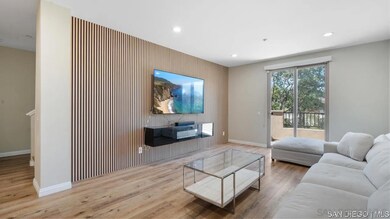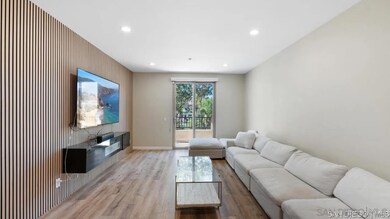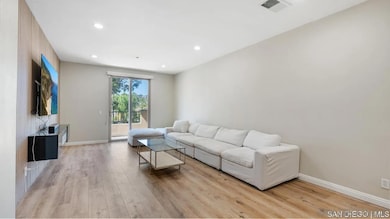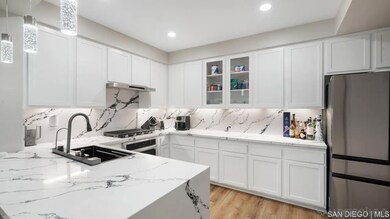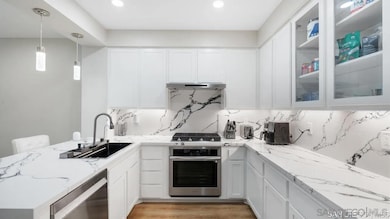8301 Rio San Diego Dr Unit 7 San Diego, CA 92108
Mission Valley NeighborhoodEstimated payment $7,539/month
Highlights
- All Bedrooms Downstairs
- 66,742 Sq Ft lot
- 2 Car Attached Garage
- Jones Elementary School Rated A-
- Elevator
- Forced Air Heating and Cooling System
About This Home
Welcome to your newly remodeled townhome in the heart of Mission Valley! This spacious 3 bedroom, 2.5 bathroom home combines modern upgrades with an unbeatable central San Diego location. Just minutes from shopping, dining, entertainment, and the beach, you'll enjoy the convenience of urban living with the best of San Diego right at your doorstep. Inside, you'll find a thoughtfully designed home featuring three beautifully remodeled bathrooms and a brand-new kitchen with quartz countertops, sleek cabinetry, and all new stainless steel appliances. A private elevator provides easy access between levels, offering a rare convenience not often found in townhome living. Every detail has been designed for comfort and modern living. Philips Hue smart lighting throughout allows you to customize your ambiance with ease, while a brand-new whole-home water filtration system provides added peace of mind. With its stylish finishes, spacious layout, and central location, this home is truly move-in ready and perfect for those seeking both convenience and contemporary living.
Property Details
Home Type
- Condominium
Est. Annual Taxes
- $10,850
Year Built
- Built in 2005
HOA Fees
- $310 Monthly HOA Fees
Parking
- 2 Car Attached Garage
Home Design
- Entry on the 1st floor
- Clay Roof
- Stucco
Interior Spaces
- 2,102 Sq Ft Home
- 3-Story Property
Kitchen
- Convection Oven
- Gas Oven
- Six Burner Stove
- Built-In Range
- Range Hood
- Dishwasher
- Disposal
Bedrooms and Bathrooms
- 3 Bedrooms
- All Bedrooms Down
- All Upper Level Bedrooms
Laundry
- Dryer
- Washer
Utilities
- Forced Air Heating and Cooling System
- Heating System Uses Natural Gas
- Water Filtration System
Community Details
Overview
- Association fees include common area maintenance, exterior (landscaping), exterior bldg maintenance, roof maintenance, trash pickup
- Mission Walk HOA
- Mid-Rise Condominium
- Mission Walk Community
- Mission Valley Subdivision
Amenities
- Elevator
Map
Home Values in the Area
Average Home Value in this Area
Tax History
| Year | Tax Paid | Tax Assessment Tax Assessment Total Assessment is a certain percentage of the fair market value that is determined by local assessors to be the total taxable value of land and additions on the property. | Land | Improvement |
|---|---|---|---|---|
| 2025 | $10,850 | $897,599 | $425,586 | $472,013 |
| 2024 | $10,850 | $880,000 | $417,242 | $462,758 |
| 2023 | $7,726 | $627,234 | $297,396 | $329,838 |
| 2022 | $7,521 | $614,936 | $291,565 | $323,371 |
| 2021 | $7,469 | $602,880 | $285,849 | $317,031 |
| 2020 | $7,379 | $596,699 | $282,918 | $313,781 |
| 2019 | $7,186 | $580,000 | $275,000 | $305,000 |
| 2018 | $6,853 | $580,000 | $275,000 | $305,000 |
| 2017 | $6,473 | $550,000 | $261,000 | $289,000 |
| 2016 | $6,262 | $530,000 | $252,000 | $278,000 |
| 2015 | $5,324 | $450,000 | $214,000 | $236,000 |
| 2014 | $4,875 | $410,000 | $195,000 | $215,000 |
Property History
| Date | Event | Price | List to Sale | Price per Sq Ft | Prior Sale |
|---|---|---|---|---|---|
| 09/18/2025 09/18/25 | For Sale | $1,200,000 | +36.4% | $571 / Sq Ft | |
| 11/29/2023 11/29/23 | Sold | $880,000 | -4.9% | $419 / Sq Ft | View Prior Sale |
| 10/16/2023 10/16/23 | Pending | -- | -- | -- | |
| 10/03/2023 10/03/23 | Price Changed | $925,000 | -2.6% | $440 / Sq Ft | |
| 09/07/2023 09/07/23 | For Sale | $949,995 | -- | $452 / Sq Ft |
Purchase History
| Date | Type | Sale Price | Title Company |
|---|---|---|---|
| Grant Deed | $880,000 | Innovative Title Company | |
| Quit Claim Deed | -- | None Listed On Document | |
| Grant Deed | $585,000 | Stewart Title Company | |
| Interfamily Deed Transfer | -- | Commonwealth Land Title Co | |
| Grant Deed | $502,500 | Commonwealth Land Title Co |
Mortgage History
| Date | Status | Loan Amount | Loan Type |
|---|---|---|---|
| Open | $704,000 | New Conventional | |
| Previous Owner | $401,608 | Purchase Money Mortgage | |
| Closed | $100,402 | No Value Available |
Source: San Diego MLS
MLS Number: 250040005
APN: 438-361-02-07
- 8355 Station Village Ln Unit 4417
- 8275 Station Village Ln Unit 3201
- 8211 Station Village Ln Unit 1111
- 2050 Camino de la Reina Unit 3305
- 7974 Mission Center Ct Unit H
- 7948 Mission Center Ct Unit M
- 1361 Caminito Gabaldon Unit D
- 8069 Caminito de Pizza Unit F
- 8027 Caminito de Pizza Unit B
- 1361 Caminito Gabaldon Unit F
- 8069 Caminito de Pizza Unit A
- 8019 Caminito de Pizza Unit B
- 1395 Caminito Gabaldon Unit C
- 1317 Caminito Gabaldon Unit H
- 1349 Caminito Gabaldon Unit C
- 8075 Caminito de Pizza Unit C
- 1307 Caminito Gabaldon Unit H
- 1317 Caminito Gabaldon Unit B
- 7954 Mission Center Ct Unit B
- 2400 Community Ln Unit 59
- 8300 Station Village Ln Unit 2
- 2242-2282 Gill Village Way
- 2230 Qualcomm Way Unit ID1343869P
- 2230 Qualcomm Way Unit ID1343879P
- 2230 Qualcomm Way Unit ID1343877P
- 2230 Qualcomm Way Unit ID1343878P
- 7901 Civita Blvd
- 7932 Mission Center Ct Unit i
- 1337 Caminito Gabaldon Unit H
- 1353 Caminito Gabaldon Unit D
- 1375 Caminito Gabaldon Unit F
- 1379 Caminito Gabaldon Unit E
- 1369 Caminito Gabaldon Unit C
- 8085 Caminito de Pizza Unit D
- 7979 Mission Center Ct Unit 1
- 7964 Mission Center Ct Unit A
- 7964 Mission Center Ct Unit I
- 7962 Mission Center Ct Unit E
- 2525 Via Alta
- 7777 Westside Dr
