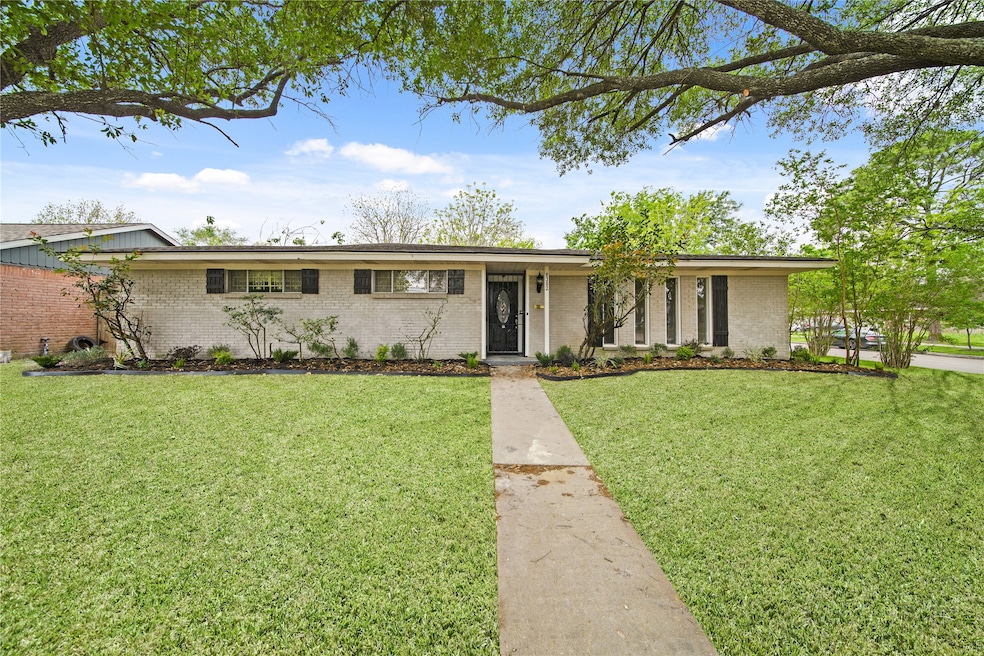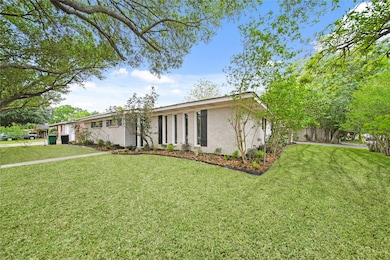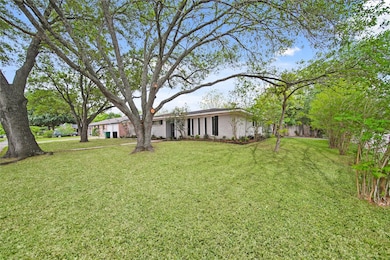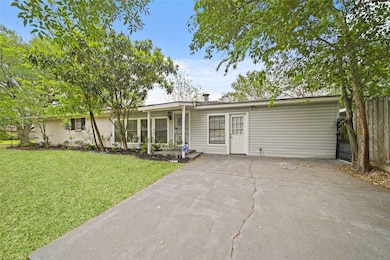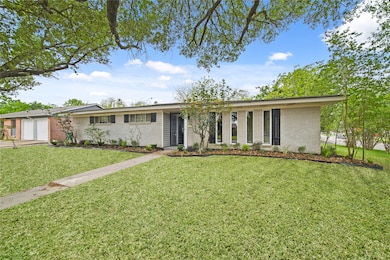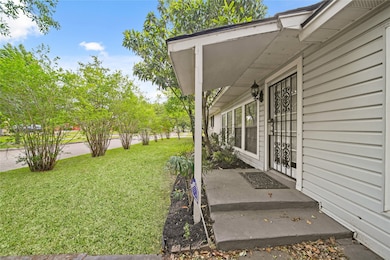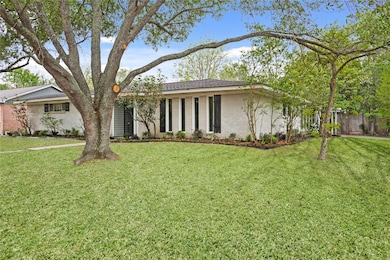8302 Braeburn Valley Dr Unit A101 Houston, TX 77074
Sharpstown NeighborhoodHighlights
- In Ground Pool
- Deck
- Corner Lot
- Maid or Guest Quarters
- Contemporary Architecture
- 5-minute walk to Bonham Park
About This Home
Welcome to your beautifully reimagined retreat, set on an expansive 10,000+ sq ft lot in one of Southwest Houston’s most connected neighborhoods. Dive into sunny days in your private pool, then relax inside where fresh updates shine—new matching floors, modern paint, and a newly added bedroom with a walk-in closet offer both style and function. The expanded pantry makes everyday living and entertaining effortless, and a leveled foundation adds lasting peace of mind. Just minutes from Bonham Elementary, Houston Christian University, Memorial Hermann Hospital, and Braeburn Country Club—with quick access to Hwy 59—this move-in-ready home blends comfort, convenience, and space in all the right ways. Whether hosting weekend gatherings or enjoying quiet evenings under the stars, this is the perfect setting for your next chapter. HIGHLY MOTIVATED!
Home Details
Home Type
- Single Family
Est. Annual Taxes
- $392
Year Built
- Built in 1962
Lot Details
- 10,190 Sq Ft Lot
- Back Yard Fenced
- Corner Lot
Parking
- 2 Attached Carport Spaces
Home Design
- Contemporary Architecture
- Traditional Architecture
Interior Spaces
- 2,625 Sq Ft Home
- 1-Story Property
- Ceiling Fan
- Gas Log Fireplace
- Entrance Foyer
- Family Room
- Breakfast Room
- Dining Room
- Home Office
- Utility Room
- Washer
Kitchen
- Breakfast Bar
- Walk-In Pantry
- Microwave
- Dishwasher
Flooring
- Tile
- Vinyl Plank
- Vinyl
Bedrooms and Bathrooms
- 5 Bedrooms
- Maid or Guest Quarters
- 3 Full Bathrooms
Outdoor Features
- In Ground Pool
- Deck
- Patio
Schools
- Bonham Elementary School
- Sugar Grove Middle School
- Sharpstown High School
Utilities
- Central Heating and Cooling System
- Heating System Uses Gas
Listing and Financial Details
- Property Available on 9/5/25
- Long Term Lease
Community Details
Overview
- Sharpstown Sec 03 Subdivision
Pet Policy
- Call for details about the types of pets allowed
- Pet Deposit Required
Map
Source: Houston Association of REALTORS®
MLS Number: 4341058
APN: 0924150000001
- 7323 Carew St
- 7522 Jackwood St
- 7607 Grape St
- 7622 Troulon Dr
- 7527 Jason St
- 7539 Jason St
- 8787 Brae Acres Rd Unit 403
- 8787 Brae Acres Rd Unit 307
- 7213 Beechnut St Unit D
- 7400 Bissonnet St Unit 1623
- 7205 Beechnut St Unit A
- 7615 Brae Acres Ct
- 8818 Brae Acres Rd
- 7841 Rue Saint Cyr St Unit 45
- 8714 Wateka Dr
- 8140 Fondren Rd Unit 8140
- 8216 Fondren Rd Unit 8216
- 7839 Fondren Rd
- 7702 Nairn St
- 8367 Nairn St
