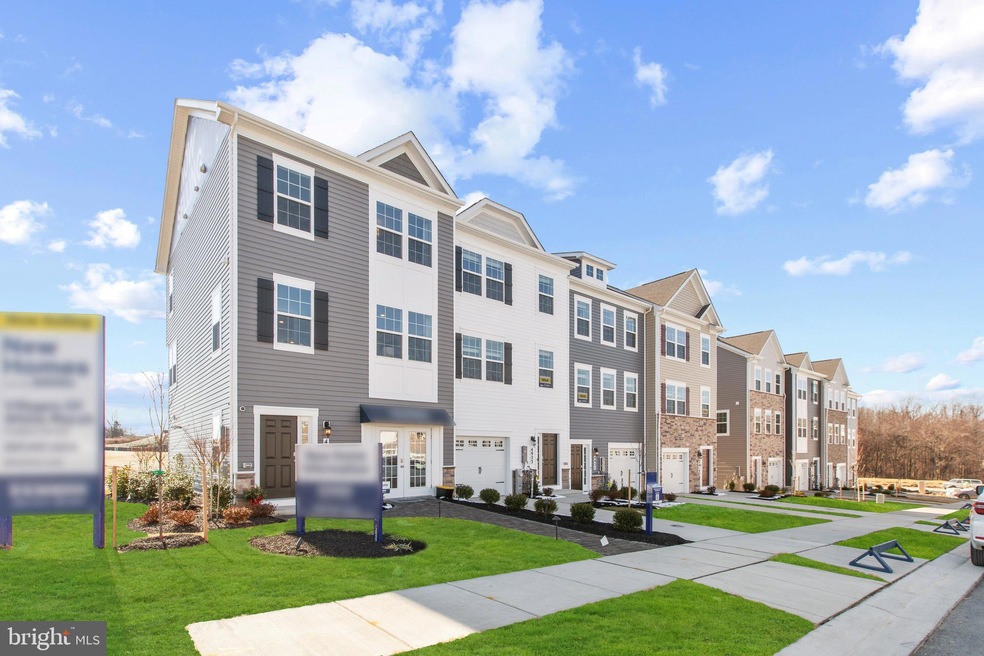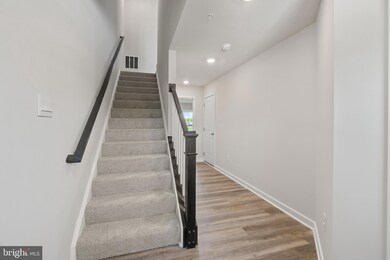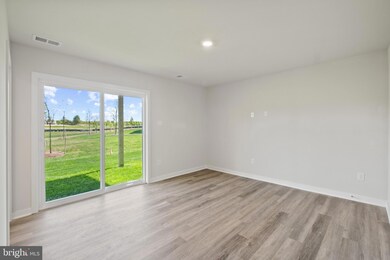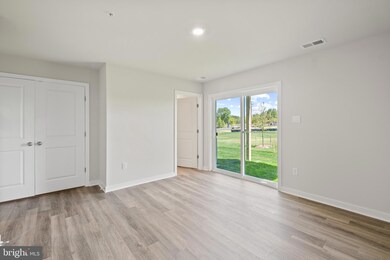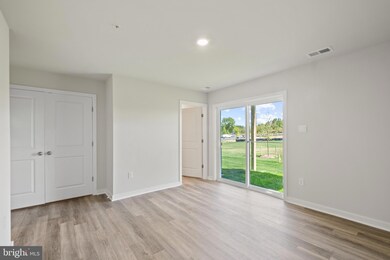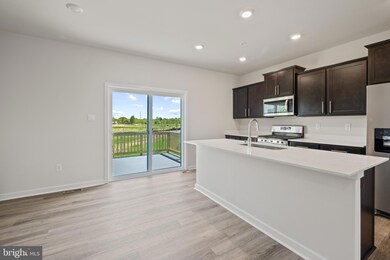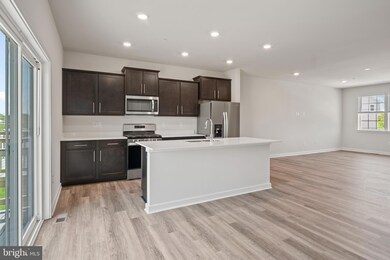
8302 Dieter Dr Rosedale, MD 21237
Highlights
- New Construction
- Traditional Architecture
- Great Room
- Open Floorplan
- Attic
- Upgraded Countertops
About This Home
As of May 2025New Building Released, Private Homesites, at the Villages of White Marsh. Filled with amenities. Community Pool now open! New Construction. If you are looking for a townhome that offers 3 bedrooms, 3.5 baths, 1 car garage with remote control, the Villages of White Marsh is for you. Your friends and family will be greeted by an open foyer and finished lower level and bath. Main level floor plan with 9 ceilings and crown molding. The kitchen is a dream! The modern cabinetry enhance the stainless-steel appliances, large center kitchen island, granite or quartz countertops, accessible pantry, recessed lighting. Your guest will have easy access to powder room on the main level. You can continue the party outside on your 10 by 12 rear deck. Guest will be equally impressed with the washer and dryer hook up included on the second floor. Two generous bedrooms with a hall bath and linen closet. The separate Owner's suite features a walk in closet and spa like bath with elevated dual vanities and granite tops. The 12 by 12 ceramic floor and wall tile will top off your morning routine. The Lafayette at White Marsh makes living the good life easy. Closing help included with use of preferred lender! Call us today to schedule an appointment.
Last Agent to Sell the Property
D R Horton Realty of Virginia LLC Listed on: 03/11/2025

Townhouse Details
Home Type
- Townhome
Year Built
- Built in 2025 | New Construction
Lot Details
- 2,788 Sq Ft Lot
- Property is in excellent condition
HOA Fees
- $121 Monthly HOA Fees
Parking
- 1 Car Attached Garage
- Front Facing Garage
Home Design
- Traditional Architecture
- Slab Foundation
- Frame Construction
- Spray Foam Insulation
- Blown-In Insulation
- Batts Insulation
- Architectural Shingle Roof
- Vinyl Siding
- Tile
Interior Spaces
- 1,969 Sq Ft Home
- Property has 3 Levels
- Open Floorplan
- Ceiling height of 9 feet or more
- Sliding Doors
- Entrance Foyer
- Great Room
- Attic
- Finished Basement
Kitchen
- Breakfast Area or Nook
- Microwave
- Dishwasher
- Kitchen Island
- Upgraded Countertops
- Disposal
Flooring
- Carpet
- Laminate
- Ceramic Tile
Bedrooms and Bathrooms
- En-Suite Primary Bedroom
- Walk-In Closet
Laundry
- Laundry Room
- Laundry on upper level
Utilities
- Central Heating and Cooling System
- 200+ Amp Service
- Natural Gas Water Heater
- Cable TV Available
Listing and Financial Details
- Assessor Parcel Number 04142500019081
Community Details
Overview
- Built by D.R. Horton homes
- Villages Of White Marsh Subdivision, Lafayette Floorplan
- Property Manager
Recreation
- Community Pool
Pet Policy
- Pets Allowed
Similar Homes in Rosedale, MD
Home Values in the Area
Average Home Value in this Area
Property History
| Date | Event | Price | Change | Sq Ft Price |
|---|---|---|---|---|
| 06/14/2025 06/14/25 | Price Changed | $3,450 | -4.2% | $2 / Sq Ft |
| 05/24/2025 05/24/25 | For Rent | $3,600 | 0.0% | -- |
| 05/14/2025 05/14/25 | Sold | $461,000 | -3.8% | $234 / Sq Ft |
| 04/05/2025 04/05/25 | Pending | -- | -- | -- |
| 03/11/2025 03/11/25 | For Sale | $479,290 | -- | $243 / Sq Ft |
Tax History Compared to Growth
Agents Affiliated with this Home
-
M
Seller's Agent in 2025
Monaj Kumar Rathi
Samson Properties
-
K
Seller's Agent in 2025
Kathleen Cassidy
DRH Realty Capital, LLC.
Map
Source: Bright MLS
MLS Number: MDBC2121022
- 4920 Arcola Rd
- 5048 Silver Oak Dr
- 4908 Arcola Rd
- 5044 Silver Oak Dr
- 5085 Silver Oak Dr
- 34 Broadbridge Rd
- 7 Comes Ridge Ct
- 4 Comes Ridge Ct
- 1 Comes Ridge Ct
- 2 Comes Ridge Ct
- 77 Laurel Path Ct
- 55 Laurel Path Ct
- 16 Laurel Path Ct
- 4260 Maple Path Cir
- 8326 Poplar Mill Rd
- 8364 Cypress Mill Rd
- 8144 Rose Haven Rd
- 4244 Maple Path Cir
- 8382 Cypress Mill Rd
- 4718 White Marsh Rd
