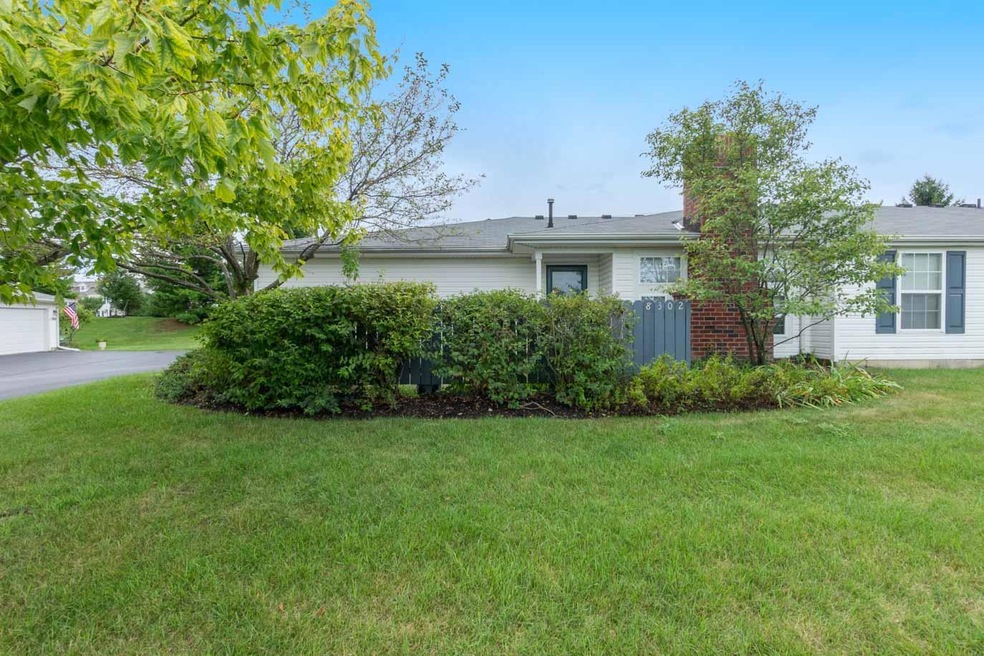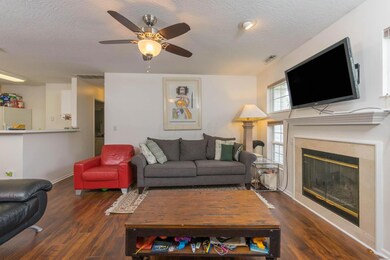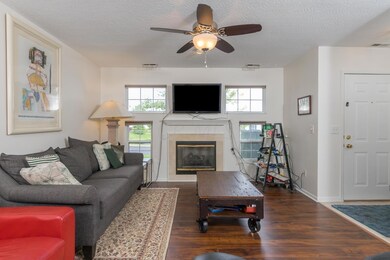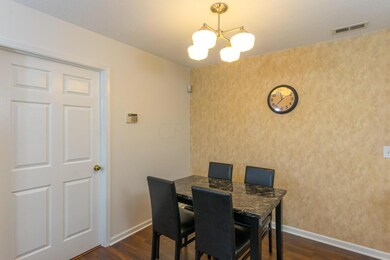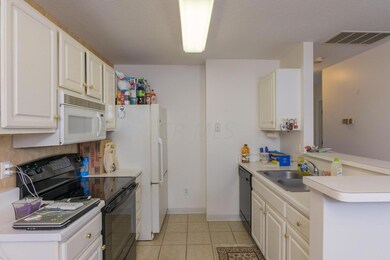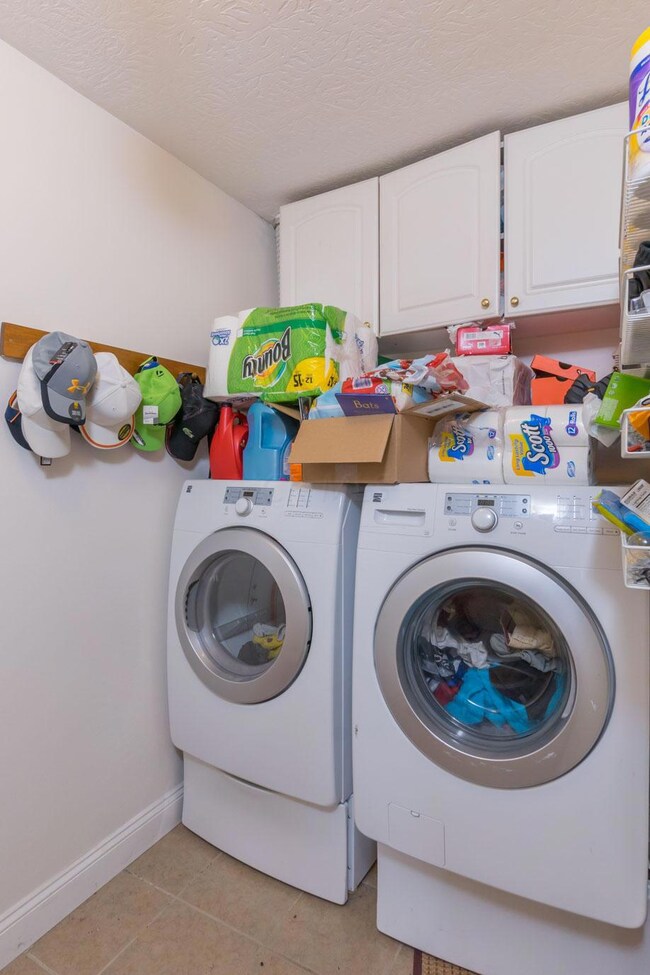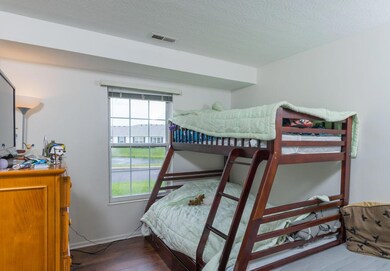
8302 Greyhawk Cir Unit 8302 Columbus, OH 43240
Polaris South NeighborhoodHighlights
- Fitness Center
- Clubhouse
- Ranch Style House
- Olentangy Meadows Elementary School Rated A
- Pond
- End Unit
About This Home
As of August 2016HIGHEST AND BEST OFFER BY 9PM 08/19/16 Opened House Cancelled! Desirable 2Bed/2Bath Condo, Open Floor Plan with New (2015) Ceiling Fans in Living room & Master Bedroom!! Gas, Log Fireplace in living room 42'' Sanyo Flat Screen will Stay. Laminate Flooring (2015) through out the Entire Condo. You can also enjoy a nice patio with privacy fencing while enjoying the view of the pond. Convenient to Polaris Area. Take Advantage of Olentangy schools & Columbus taxes. Come see all the great features this condo offers!!
Last Agent to Sell the Property
Sara Elford
AIM Realty Advisors Listed on: 08/17/2016
Last Buyer's Agent
Charlotte Van Steyn
RE/MAX Premier Choice
Property Details
Home Type
- Condominium
Est. Annual Taxes
- $2,166
Year Built
- Built in 1997
Lot Details
- End Unit
- 1 Common Wall
HOA Fees
- $185 Monthly HOA Fees
Parking
- 2 Car Attached Garage
Home Design
- Ranch Style House
- Slab Foundation
- Vinyl Siding
Interior Spaces
- 1,001 Sq Ft Home
- Gas Log Fireplace
- Laminate Flooring
- Laundry on main level
Kitchen
- Microwave
- Dishwasher
Bedrooms and Bathrooms
- 2 Main Level Bedrooms
- 2 Full Bathrooms
Outdoor Features
- Pond
- Patio
Utilities
- Forced Air Heating and Cooling System
- Heating System Uses Gas
Listing and Financial Details
- Assessor Parcel Number 318-433-01-011-505
Community Details
Overview
- Association fees include lawn care, insurance, sewer, water, snow removal
- Association Phone (614) 842-1922
- June Clayman HOA
- On-Site Maintenance
Amenities
- Clubhouse
- Recreation Room
Recreation
- Fitness Center
- Community Pool
- Snow Removal
Ownership History
Purchase Details
Home Financials for this Owner
Home Financials are based on the most recent Mortgage that was taken out on this home.Purchase Details
Home Financials for this Owner
Home Financials are based on the most recent Mortgage that was taken out on this home.Purchase Details
Purchase Details
Purchase Details
Home Financials for this Owner
Home Financials are based on the most recent Mortgage that was taken out on this home.Purchase Details
Home Financials for this Owner
Home Financials are based on the most recent Mortgage that was taken out on this home.Purchase Details
Purchase Details
Home Financials for this Owner
Home Financials are based on the most recent Mortgage that was taken out on this home.Similar Homes in Columbus, OH
Home Values in the Area
Average Home Value in this Area
Purchase History
| Date | Type | Sale Price | Title Company |
|---|---|---|---|
| Warranty Deed | $124,500 | Attorney | |
| Warranty Deed | $110,000 | Multiple | |
| Interfamily Deed Transfer | -- | Attorney | |
| Survivorship Deed | $136,000 | Crown Title | |
| Warranty Deed | -- | -- | |
| Deed | $116,900 | -- | |
| Deed | $106,000 | -- | |
| Deed | $102,900 | -- |
Mortgage History
| Date | Status | Loan Amount | Loan Type |
|---|---|---|---|
| Open | $93,500 | New Conventional | |
| Closed | $99,600 | New Conventional | |
| Previous Owner | $67,155 | FHA | |
| Previous Owner | $126,944 | FHA | |
| Previous Owner | $113,350 | FHA | |
| Previous Owner | $98,250 | FHA | |
| Closed | -- | New Conventional |
Property History
| Date | Event | Price | Change | Sq Ft Price |
|---|---|---|---|---|
| 08/19/2016 08/19/16 | Sold | $124,500 | +0.8% | $124 / Sq Ft |
| 08/16/2016 08/16/16 | For Sale | $123,500 | +12.3% | $123 / Sq Ft |
| 06/10/2014 06/10/14 | Sold | $110,000 | -5.1% | $110 / Sq Ft |
| 05/11/2014 05/11/14 | Pending | -- | -- | -- |
| 04/21/2014 04/21/14 | For Sale | $115,900 | -- | $116 / Sq Ft |
Tax History Compared to Growth
Tax History
| Year | Tax Paid | Tax Assessment Tax Assessment Total Assessment is a certain percentage of the fair market value that is determined by local assessors to be the total taxable value of land and additions on the property. | Land | Improvement |
|---|---|---|---|---|
| 2024 | $4,133 | $84,980 | $17,150 | $67,830 |
| 2023 | $4,151 | $84,980 | $17,150 | $67,830 |
| 2022 | $3,255 | $53,060 | $12,250 | $40,810 |
| 2021 | $3,273 | $53,060 | $12,250 | $40,810 |
| 2020 | $3,292 | $53,060 | $12,250 | $40,810 |
| 2019 | $2,405 | $40,880 | $8,750 | $32,130 |
| 2018 | $2,416 | $40,880 | $8,750 | $32,130 |
| 2017 | $2,387 | $38,500 | $7,000 | $31,500 |
| 2016 | $2,414 | $38,500 | $7,000 | $31,500 |
| 2015 | $2,166 | $38,500 | $7,000 | $31,500 |
| 2014 | $2,198 | $38,500 | $7,000 | $31,500 |
| 2013 | $2,248 | $38,500 | $7,000 | $31,500 |
Agents Affiliated with this Home
-
S
Seller's Agent in 2016
Sara Elford
AIM Realty Advisors
-
C
Buyer's Agent in 2016
Charlotte Van Steyn
RE/MAX
-
C
Seller's Agent in 2014
Crystal Baker
Superior Homes Realty
(614) 891-7870
14 Total Sales
-
A
Buyer's Agent in 2014
Adrian Alexander Barnhart
Keller Williams Consultants
14 Total Sales
-
A
Buyer's Agent in 2014
Adrian Barnhart
Keller Williams Capital Ptnrs
Map
Source: Columbus and Central Ohio Regional MLS
MLS Number: 216030373
APN: 318-433-01-011-505
- 8321 Sable Crossing Dr
- 8368 Sable Crossing Dr
- 1193 Hollytree Ln Unit 1193
- 1143 Green Knoll Dr Unit 1143
- 8135 Barlow Rd
- 8194 Baltimore Ave Unit 6E
- 1331 Chaseley Ct
- 8162 Baltimore Ave Unit 8F
- 1296 Blacksmith Dr
- 962 Charleston Way Dr Unit 10B
- 932 Philadelphia Dr Unit 14D
- 8271 Carano Way Unit 15
- 832 Lynnfield Dr
- 824 Lynnfield Dr
- 8283 Tegmen St Unit 217
- 1106 Welwyn Dr
- 7917 Schoolside Dr
- 1126 Welwyn Dr
- 7852 Heathcock Ct
- 739 Mountainview Dr
