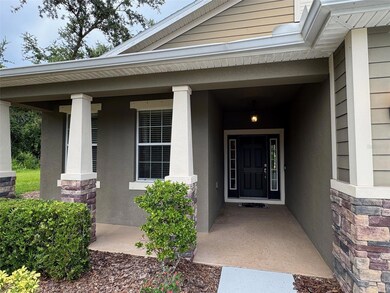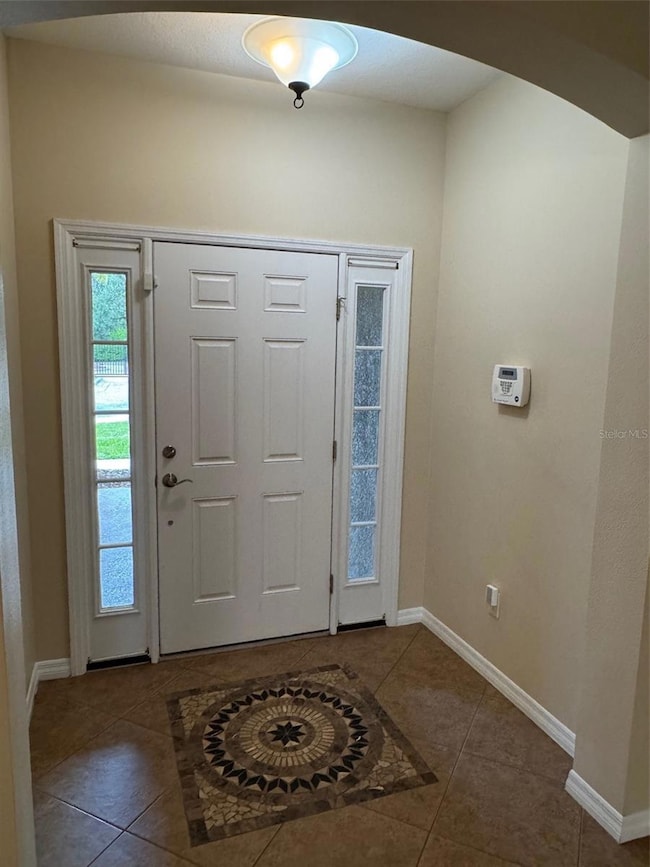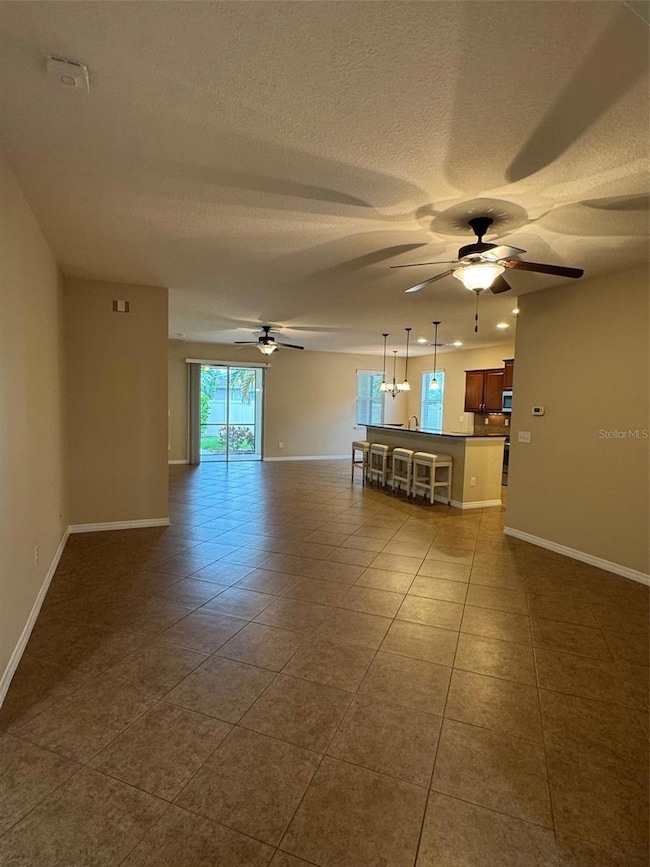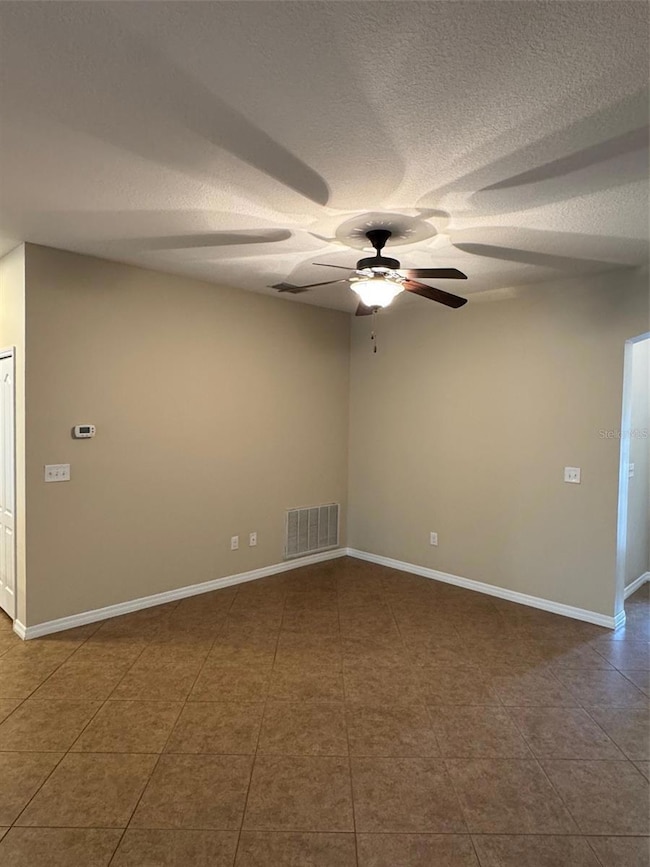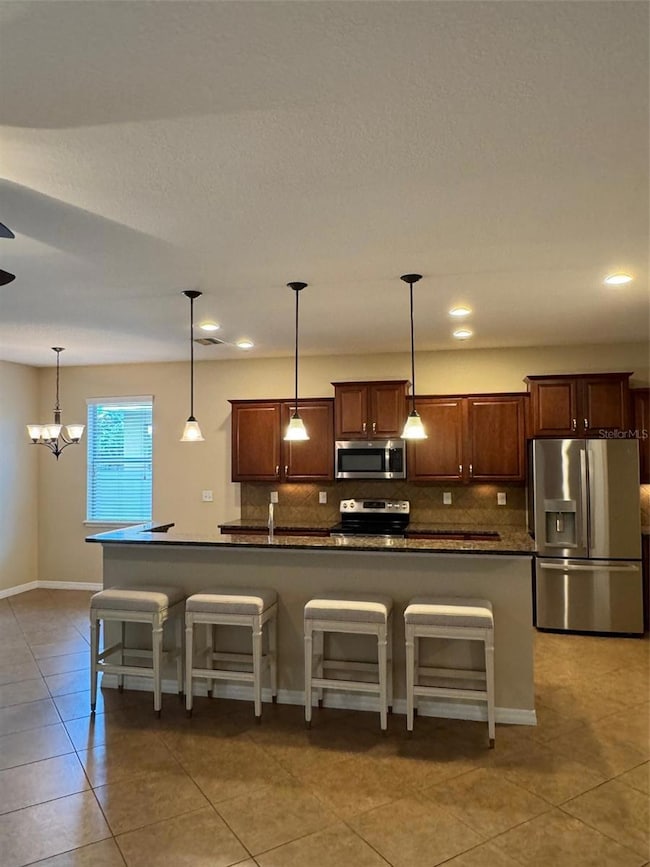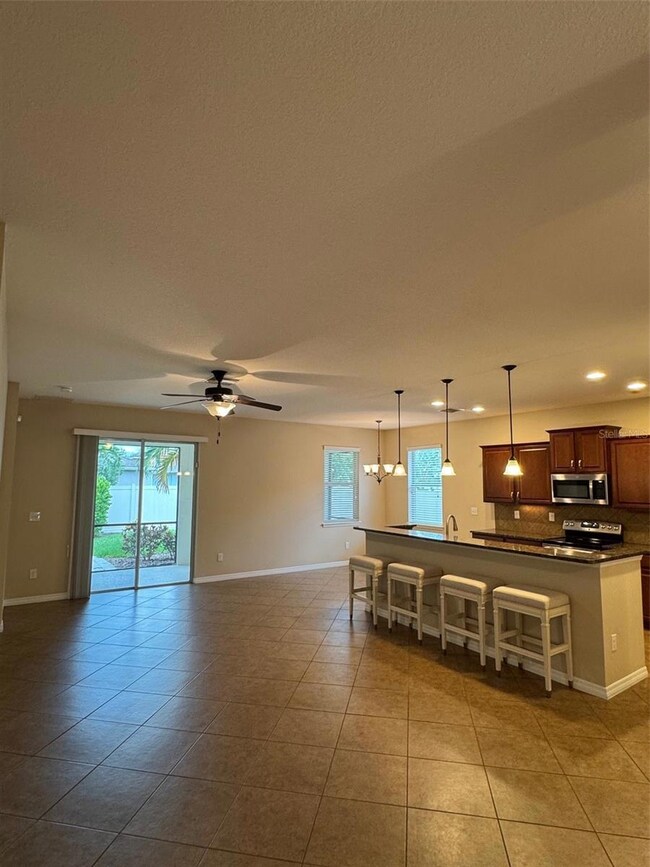8302 Karpeal Dr Sarasota, FL 34238
Highlights
- Open Floorplan
- Stone Countertops
- Enclosed Patio or Porch
- Ashton Elementary School Rated A
- Family Room Off Kitchen
- 2 Car Attached Garage
About This Home
Available for immediate occupancy. Quiet gated community with easy access to I-75, shopping, restaurants, and the beaches. This beautiful craftsman-style home features an open floor plan, a laundry room, a screened-in lanai, a fenced-in tropical backyard, split bedrooms, and a primary bedroom with a custom walk-in closet. The primary bath features a Jacuzzi tub, a separate shower, and double vanity sinks. Community pool available.
Call the listing agent for a showing appointment.
Listing Agent
PREFERRED SHORE LLC Brokerage Phone: 941-999-1179 License #3487145 Listed on: 07/13/2025

Home Details
Home Type
- Single Family
Est. Annual Taxes
- $5,003
Year Built
- Built in 2011
Lot Details
- 5,643 Sq Ft Lot
- Property is Fully Fenced
Parking
- 2 Car Attached Garage
- Garage Door Opener
- Driveway
Interior Spaces
- 1,744 Sq Ft Home
- Open Floorplan
- Ceiling Fan
- Window Treatments
- Family Room Off Kitchen
- Combination Dining and Living Room
Kitchen
- Eat-In Kitchen
- Range
- Microwave
- Dishwasher
- Stone Countertops
- Solid Wood Cabinet
- Disposal
Flooring
- Carpet
- Ceramic Tile
Bedrooms and Bathrooms
- 3 Bedrooms
- 2 Full Bathrooms
- Soaking Tub
Laundry
- Laundry Room
- Dryer
Outdoor Features
- Enclosed Patio or Porch
- Rain Gutters
Schools
- Ashton Elementary School
- Sarasota Middle School
- Riverview High School
Utilities
- Central Heating and Cooling System
- Thermostat
- Water Filtration System
- Electric Water Heater
Listing and Financial Details
- Residential Lease
- Property Available on 9/1/25
- The owner pays for grounds care, insurance, laundry, management, taxes, trash collection
- $100 Application Fee
- Assessor Parcel Number 0095120014
Community Details
Overview
- Property has a Home Owners Association
- Emily Riddle Association
- Palmer Oaks Community
- Palmer Oaks Estates Subdivision
Pet Policy
- Pet Size Limit
- Pet Deposit $350
- 2 Pets Allowed
- $300 Pet Fee
- Dogs Allowed
- Small pets allowed
Map
Source: Stellar MLS
MLS Number: A4658684
APN: 0095-12-0014
- 8417 Karpeal Dr Unit 4
- 5356 Mang Place Unit 1404
- 5403 Mang Place
- 8451 Karpeal Dr
- 5122 Northridge Rd Unit 110
- 5134 Northridge Rd Unit 303
- 5110 Northridge Rd Unit 203
- 5110 Northridge Rd Unit 202
- 5146 Northridge Rd Unit 201
- 6374 Sturbridge Ct
- 6517 Approach Rd Unit 57
- 5009 Sturbridge Ct
- 8034 Moonstone Dr Unit 1-106
- 8098 Moonstone Dr Unit 17203
- 7979 Limestone Ln Unit 14101
- 7959 Limestone Ln Unit 14104
- 7911 Moonstone Dr Unit 26-203
- 6266 Buckingham St
- 4925 Thames Ln
- 5560 Rosehill Rd Unit 103
- 8653 Karpeal Dr Unit 4
- 8727 Karpeal Dr Unit 1005
- 5122 Northridge Rd Unit 207
- 5134 Northridge Rd Unit 306
- 5134 Northridge Rd Unit 112
- 5110 Northridge Rd Unit 202
- 8525 Karpeal Dr
- 5146 Northridge Rd Unit 310
- 5180 Northridge Rd Unit 312
- 5152 Northridge Rd Unit 104
- 5174 Northridge Rd Unit 302
- 5174 Northridge Rd Unit 112
- 5174 Northridge Rd Unit 211
- 7886 Moonstone Dr Unit 4-102
- 7983 Limestone Ln Unit 14201
- 7814 Moonstone Dr Unit 6-104
- 8098 Moonstone Dr Unit 17203
- 7847 Limestone Ln Unit 12-106
- 5520 Rosehill Rd Unit 203
- 5520 Rosehill Rd Unit 204

