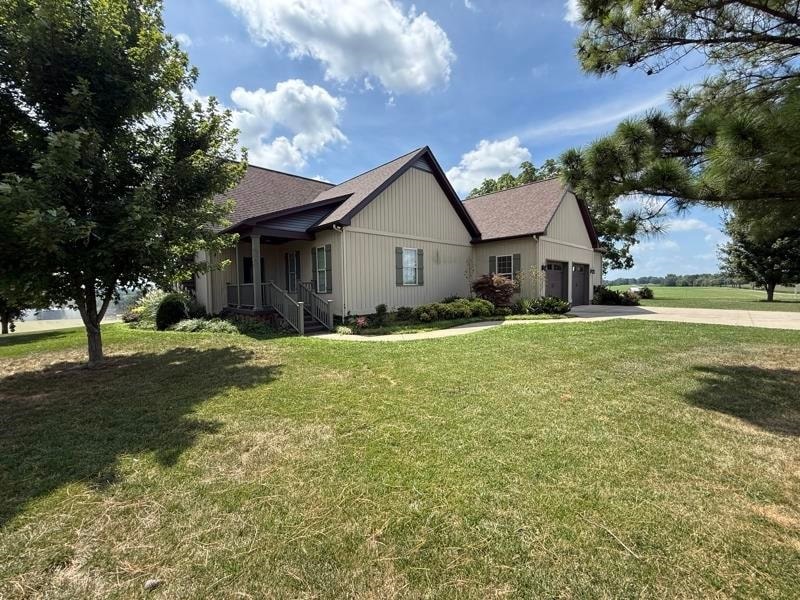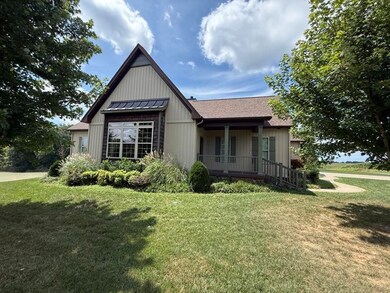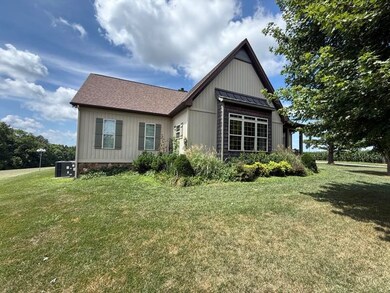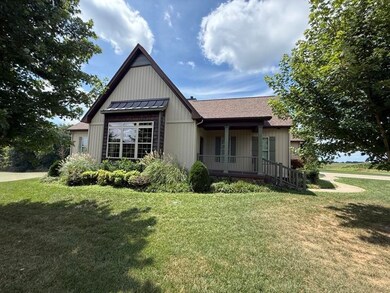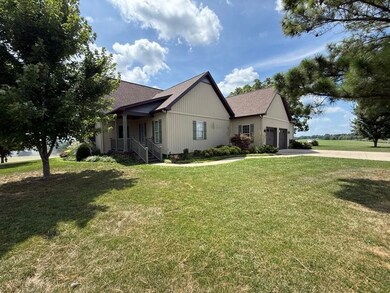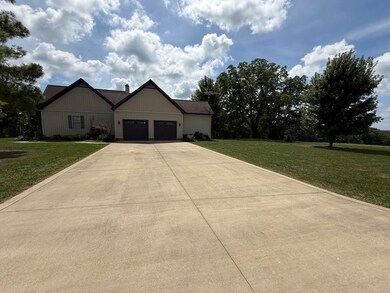8302 Springfield Rd Franklin, KY 42134
Highlights
- Mature Trees
- Wood Flooring
- Granite Countertops
- Farm
- Main Floor Primary Bedroom
- Covered Patio or Porch
About This Home
House 8302, another “Young Bullington Built Home”, named The Craftsman. It is our privilege to represent Mr. Bullington’s personal custom built home to be sold at auction. Young has been a long time resident of Franklin & Simpson County and has been a very successful and prominent builder in this community for over 60 years. His resume contains over 500 single family homes built ranging from individual homes to subdivisions across Franklin. We are very pleased to present this Craftsman-style home to the marketplace and rest assured, it is another well built home and we encourage you to make your financial arrangements and join us on sale day.... Bid, Win & Own House 8302! This custom home was solidly built in 2016 with quality materials and nature-inspired colors. Solid wooden doors, therompane windows and a vision of functionality. The home boasts of 1,991 sf including 2 bedrooms and 2 full bathrooms with an oversized utility room with custom built-in cabinets and double door closet. This room could become a third bedroom with minimal changes. The open design with exposed beams and braces offers an open and airy feel with a pony wall that defines the kitchen and living spaces. The kitchen features an eat-in area with 3 large windows with transoms that provide additional natural light and beauty. Pine cabinets with self closing and adjustable shelving add to the country charm and surround the kitchen appliances. Granite counter tops, tile backsplash, recessed lighting, a farm sink and beautiful hardwood floors. The living room offers a wood burning fireplace with stone accent, two sliding glass doors door leading out o the oversized patio and hardwood flooring. The master suite (split bedroom floor plan) with oversized bathroom are just off the living area and include double closets which are of deep design. The master bath has an oversized shower, whirlpool bath, granite countertops, custom cabinets with built-ins and tile flooring. The second bedroom is located on the opposite side and provides a large closet as well. The second full bathroom includes an oversized tub shower combination, granite countertops and tile flooring. Additional features include a covered front porch, a large patio with storage and access to the two-car garage with work shop area. The garage has insulated double overhead doors with openers, a concrete drive way and front sidewalk. The exterior of the home is meticulously landscaped and well maintained with flowers, shrubs and
Listing Agent
United Country, Heartland Realty & Auction, LLC License #182691 Listed on: 08/27/2025

Property Details
Property Type
- Other
Year Built
- Built in 2016
Lot Details
- 1.1 Acre Lot
- Property fronts a highway
- Landscaped
- Mature Trees
Parking
- 2 Car Attached Garage
- Driveway
Home Design
- Farm
- Block Foundation
- Shingle Roof
- Vinyl Construction Material
Interior Spaces
- 1,991 Sq Ft Home
- 1.5-Story Property
- Ceiling Fan
- Fireplace
- Thermal Windows
- Window Treatments
- Wood Flooring
- Laundry Room
Kitchen
- Eat-In Kitchen
- Granite Countertops
Bedrooms and Bathrooms
- 2 Bedrooms
- Primary Bedroom on Main
- Split Bedroom Floorplan
- Walk-In Closet
- 2 Full Bathrooms
- Granite Bathroom Countertops
- Separate Shower
Schools
- Franklin Simpson Elementary And Middle School
- Franklin Simpson High School
Utilities
- Central Air
- Heat Pump System
- Electric Water Heater
- Septic System
Additional Features
- Covered Patio or Porch
- Outside City Limits
- Farm
Listing and Financial Details
- Auction
Map
Home Values in the Area
Average Home Value in this Area
Tax History
| Year | Tax Paid | Tax Assessment Tax Assessment Total Assessment is a certain percentage of the fair market value that is determined by local assessors to be the total taxable value of land and additions on the property. | Land | Improvement |
|---|---|---|---|---|
| 2024 | $3,058 | $345,500 | $0 | $0 |
| 2023 | $3,217 | $345,500 | $0 | $0 |
| 2022 | $3,023 | $345,500 | $0 | $0 |
| 2021 | $2,999 | $345,500 | $0 | $0 |
| 2020 | $3,028 | $345,500 | $0 | $0 |
| 2019 | $3,087 | $345,500 | $0 | $0 |
| 2018 | $3,075 | $345,500 | $0 | $0 |
| 2017 | $3,005 | $345,500 | $0 | $0 |
| 2016 | $2,237 | $259,500 | $0 | $0 |
| 2015 | -- | $10,000 | $0 | $0 |
| 2013 | -- | $1,587,000 | $0 | $1,587,000 |
Property History
| Date | Event | Price | List to Sale | Price per Sq Ft |
|---|---|---|---|---|
| 09/20/2025 09/20/25 | Pending | -- | -- | -- |
| 08/27/2025 08/27/25 | For Sale | -- | -- | -- |
Source: Real Estate Information Services (REALTOR® Association of Southern Kentucky)
MLS Number: RA20254943
APN: 015-00-00-026.00
- 0 Red River School Rd Unit RTC3003481
- 0 Red River School Rd Unit RTC2922826
- 7697 Bethany Church Rd
- 2409 Pepper Rd
- 000 Adairville Rd
- 0 Neosheo Prices Mill Rd Unit RA20251613
- 3548 Neosheo Prices Mill Rd
- 0 N Pitt Rd
- 6016 Highland Rd
- 6160 Underwood Rd
- 5219 Adairville Rd
- 29490 Highway 49 E
- 0 State Route 52
- 6056 S Lamont Rd
- 6348 S Lamont Rd
- 0 Payne Rd Extension Unit RTC2898325
- 5444 E Robertson Rd
- 6041 Mcdaniels Rd
- 8283 Highway 52
- 0 Hulsey Rd
